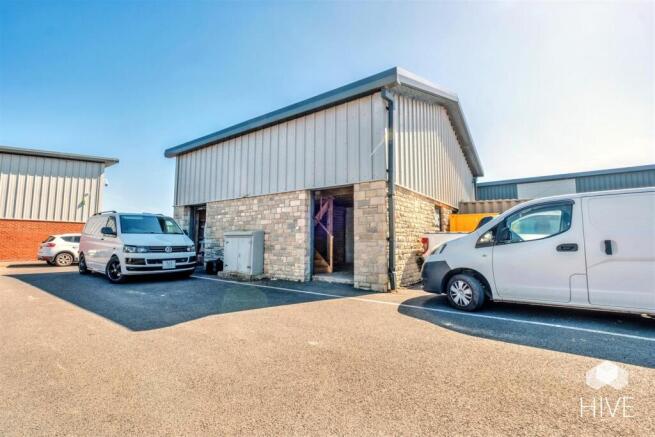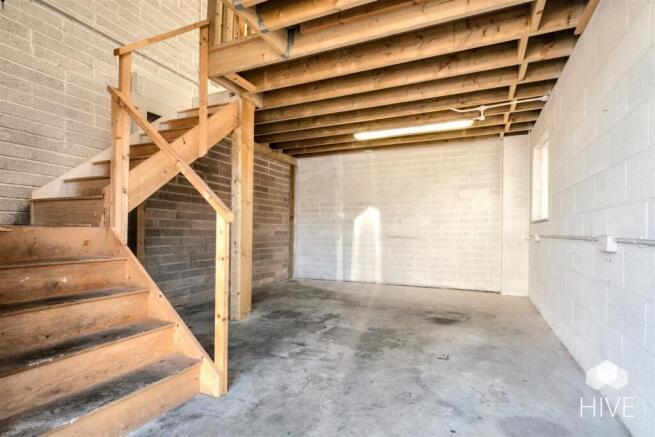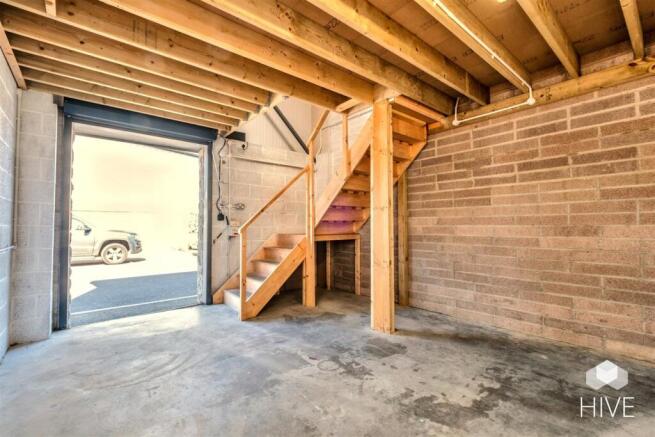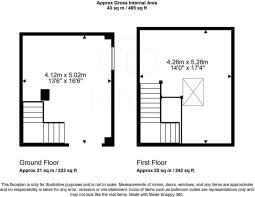
Prospect Way, Swanage
- PROPERTY TYPE
Light Industrial
- SIZE
Ask agent
Key features
- Ground Floor Area: approx. 20.58 m² (222 ft²)
- Mezzanine Floor: approx. 15.53 m² (167 ft²)
- Usable Ground Floor (excluding staircase): approx. 20.04 m² (216 ft²)
- Total Usable Internal Area: approx. 35.57 m² (383 ft²)
- Site Area (including parking): approx. 34.25 m² (369 ft²)
- Construction: Steel portal frame, stone-faced block cladding, profiled steel upper elevations
- Roof: Insulated profile steel with steel box gutters
- Orientation: North-facing
- Parking: One dedicated space
- Services: No WC, heating, or kitchen facilities
Description
Main Description - For Sale – Modern Self-Contained Storage/Workshop Unit with Mezzanine
Unit 9c Anvil Centre, Prospect Business Park
A rare opportunity to acquire a compact, self-contained storage or light industrial unit with mezzanine, situated within the well-established Prospect Business Park — a popular development comprising a mix of commercial units.
The property provides secure, dry accommodation, ideally suited for storage, small-scale workshop use, or as an investment opportunity. An internal mezzanine floor has been constructed to maximise usable space.
Access to the unit is via a 1.5m wide electric roller shutter door (2.36m high), operated by key.
Please Note: The unit is sold as seen with no WC, heating, or kitchen facilities.
Location: Situated within Prospect Business Park – a well-maintained, established business location with good access routes and a strong mix of commercial occupiers.
Tenure: Freehold
Brochures
Prospect Way, SwanageProspect Way, Swanage
NEAREST STATIONS
Distances are straight line measurements from the centre of the postcode- Poole Station7.3 miles
Notes
Disclaimer - Property reference 33890378. The information displayed about this property comprises a property advertisement. Rightmove.co.uk makes no warranty as to the accuracy or completeness of the advertisement or any linked or associated information, and Rightmove has no control over the content. This property advertisement does not constitute property particulars. The information is provided and maintained by Hive & Partners, South Coast. Please contact the selling agent or developer directly to obtain any information which may be available under the terms of The Energy Performance of Buildings (Certificates and Inspections) (England and Wales) Regulations 2007 or the Home Report if in relation to a residential property in Scotland.
Map data ©OpenStreetMap contributors.






