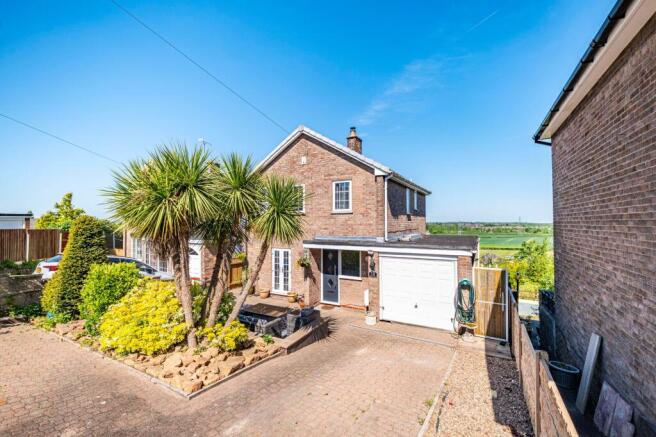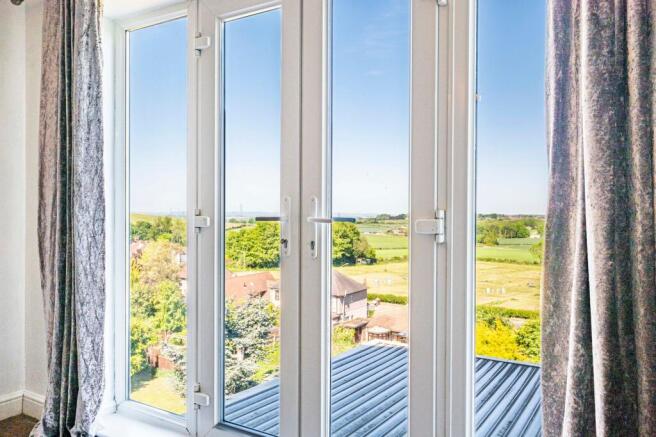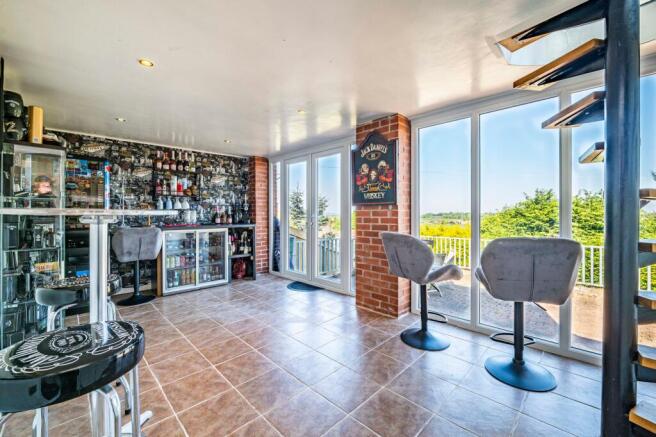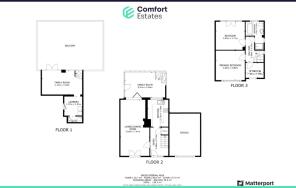Herbert Road, Kirkby-In-Ashfield, NG17

- PROPERTY TYPE
Detached
- BEDROOMS
3
- BATHROOMS
2
- SIZE
Ask agent
- TENUREDescribes how you own a property. There are different types of tenure - freehold, leasehold, and commonhold.Read more about tenure in our glossary page.
Freehold
Key features
- Three Bedroom Detached Family Home
- Huge Driveway With Parking For A Minimum Of 3 Cars
- Beautiful Uninterrupted Views Of Countryside
- Open-Plan Lounge Diner With Bi-folding Doors To Conservatory
- Fitted Bar Area On Lower Floor With Access To Large Garden Terrace
- Three Storey Home With Quirky Spiral Staircase
- New Log Burner And Recently Fitted Staircase With Glass Paneled Bannister
- Close To Kirkby Town Centre And Easy Access To M1 Near J27
- Private South Facing Garden Set Over Three Tiers Ideal For Family Barbeques
- Both Primary And Secondary Schools Nearby
Description
Nestled in a beautiful countryside backdrop. Prepare to be impressed by this stunning 3-bedroom detached family home boasting a driveway fit for parking at least 3 cars. Step inside and be captivated by the three-storey layout, complete with a quirky spiral staircase heading downwards, a new log burner, and a stylish, brand new glass panelled bannister. The home also offers three good-sized bedrooms, a bathroom and a single garage.
The airy open-plan lounge diner with bi-folding doors leading to the conservatory boasts panoramic views of the picturesque surroundings, perfect for enjoying peaceful moments, whatever the weather. The lower floor features a fantastic bar area with utility and W.C. The bar grants access to a one-of-a-kind garden terrace, ideal for al-fresco dining.
Outside, a private south-facing garden over three tiers awaits, providing an ideal setting for family barbeques and outdoor gatherings. This must be witnessed in person to be appreciated
This gem is conveniently located near Kirkby Town Centre and offers easy access to the M1 near J27.
EPC Rating: D
Overview
Set against a picturesque countryside backdrop, this impressive three-bedroom detached family home offers a perfect blend of charm, space, and contemporary features. Thoughtfully arranged over three storeys, the property is designed for modern family living and entertaining, with standout internal features and beautifully landscaped outdoor areas. Conveniently located near Kirkby Town Centre and offering excellent access to the M1 via Junction 27, this home delivers a rare combination of scenic tranquillity, stylish accommodation, and practical amenities—inside and out.
Internal Accomodation
Inside, you're welcomed into a bright, open-plan lounge and dining area, complete with bi-folding doors that lead into a conservatory—offering uninterrupted views of the surrounding countryside in all seasons. The home features three generously sized bedrooms, a family bathroom, and a single garage.
A quirky spiral staircase leads to the lower level, where a fantastic bar area awaits, along with a utility room and W.C.—creating an ideal space for hosting and relaxing. Additional interior highlights include a brand-new log burner and a striking glass-panelled bannister that adds a sleek, modern touch to the home’s entrance hall.
Outdoor Space
The outdoor offering is nothing short of exceptional. A beautiful, private south-facing garden cascades over three stunning tiers, each thoughtfully designed to maximise enjoyment of the idyllic countryside surroundings. At the heart of it all is a show-stopping upper terrace, accessed directly from the bar area—an elevated haven perfect for al fresco dining, evening drinks, or entertaining guests in unforgettable style.
Whether you're hosting a lively summer barbeque, enjoying a peaceful morning coffee, or watching the sunset with a glass of wine, this outdoor space delivers a lifestyle as impressive as the views themselves.
To the front, a large driveway offers ample off-road parking for at least three vehicles, adding both convenience and curb appeal to this truly standout home.
Entrance Hall
Inviting entrance hall with reconfigured staircase, recently fitted with built-in under-stairs storage.
Kitchen
Lined with a range of wall and base units with integral appliances.
Lounge/Diner
An open plan lounge diner flooded with natural light from the window to front and conservatory to rear aspect. Characterful wooden beam, wooden flooring throughout, and a recently fitted log burner.
Conservatory
Larger than average conservatory with superb views across the garden and rural setting. Access to bar via spiral staircase.
Bar
Fitted bar with windows and doors across the rear aspect, allowing direct access to the top tier. Access to utility and W.C.
Utility And W.C
Great attribute offering a utility space with W.C to the rear of the room,
Master Bedroom
Master bedroom with a Juliette style balcony offering more views of the countryside.
Bedroom 2
A bright and spacious second bedroom to the front with plenty of natural light, fitted wardrobes, and carpeted flooring.
Bedroom 3
Third generous bedroom ideal for nursery or office space.
Family Bathroom
Well-appointed family bathroom with tiled flooring, four-piece suite comprising panel bath, wash hand basin, W.C, and a walk-in shower cubicle
Garden
The south-facing garden is a true highlight of this property, across three distinct tiers, each offering its own unique charm and purpose.
The upper tier, accessed from the bar area, serves as a stunning raised terrace—an elevated sanctuary ideal for al fresco dining or evening entertaining. With open views of the surrounding countryside, it’s the perfect setting for enjoying sunsets, cocktails, or hosting unforgettable summer gatherings.
The middle tier offers a more relaxed, family-friendly space—ideal for outdoor lounging, play areas, or creating a tranquil garden retreat.
The lower tier completes the outdoor experience with a versatile open area—perfect for gardening enthusiasts laid out to lawn. Its sense of seclusion and connection to the natural surroundings makes it a quiet escape from everyday life.
Together, these three levels form a beautifully crafted outdoor haven that offers lifestyle, leisure, and endless potential—all framed by the beauty of the countryside.
Parking - Garage
Single garage with power and lighting, large enough to park another car. Offers the potential to convert or utilise within a double-storey extension. (STPP)
Brochures
Property Brochure- COUNCIL TAXA payment made to your local authority in order to pay for local services like schools, libraries, and refuse collection. The amount you pay depends on the value of the property.Read more about council Tax in our glossary page.
- Band: C
- PARKINGDetails of how and where vehicles can be parked, and any associated costs.Read more about parking in our glossary page.
- Garage
- GARDENA property has access to an outdoor space, which could be private or shared.
- Private garden
- ACCESSIBILITYHow a property has been adapted to meet the needs of vulnerable or disabled individuals.Read more about accessibility in our glossary page.
- Ask agent
Herbert Road, Kirkby-In-Ashfield, NG17
Add an important place to see how long it'd take to get there from our property listings.
__mins driving to your place
Get an instant, personalised result:
- Show sellers you’re serious
- Secure viewings faster with agents
- No impact on your credit score
Your mortgage
Notes
Staying secure when looking for property
Ensure you're up to date with our latest advice on how to avoid fraud or scams when looking for property online.
Visit our security centre to find out moreDisclaimer - Property reference 83b5ba00-3bc2-4262-9f0d-2b2846a6945a. The information displayed about this property comprises a property advertisement. Rightmove.co.uk makes no warranty as to the accuracy or completeness of the advertisement or any linked or associated information, and Rightmove has no control over the content. This property advertisement does not constitute property particulars. The information is provided and maintained by Comfort Estates, Nottingham. Please contact the selling agent or developer directly to obtain any information which may be available under the terms of The Energy Performance of Buildings (Certificates and Inspections) (England and Wales) Regulations 2007 or the Home Report if in relation to a residential property in Scotland.
*This is the average speed from the provider with the fastest broadband package available at this postcode. The average speed displayed is based on the download speeds of at least 50% of customers at peak time (8pm to 10pm). Fibre/cable services at the postcode are subject to availability and may differ between properties within a postcode. Speeds can be affected by a range of technical and environmental factors. The speed at the property may be lower than that listed above. You can check the estimated speed and confirm availability to a property prior to purchasing on the broadband provider's website. Providers may increase charges. The information is provided and maintained by Decision Technologies Limited. **This is indicative only and based on a 2-person household with multiple devices and simultaneous usage. Broadband performance is affected by multiple factors including number of occupants and devices, simultaneous usage, router range etc. For more information speak to your broadband provider.
Map data ©OpenStreetMap contributors.




