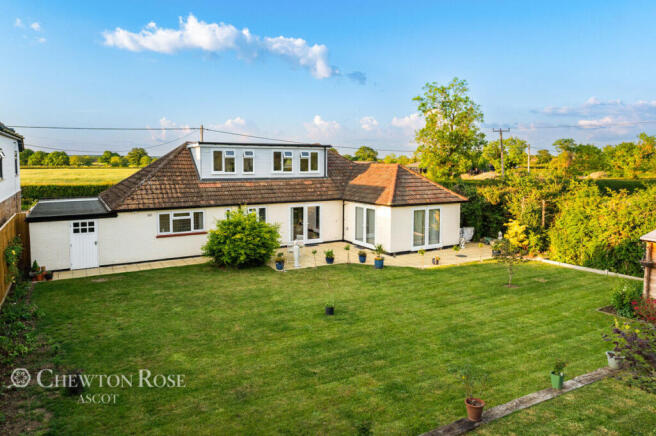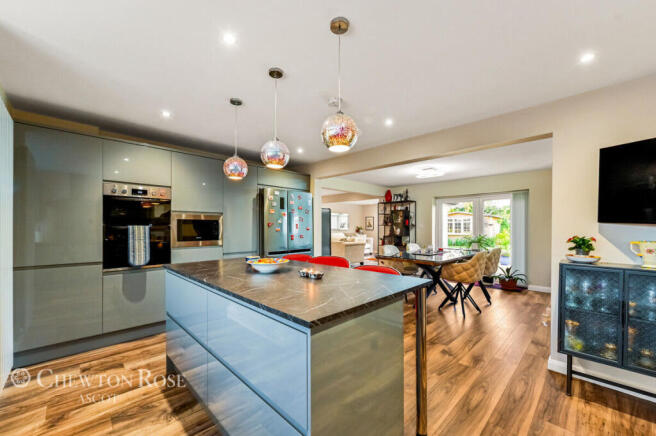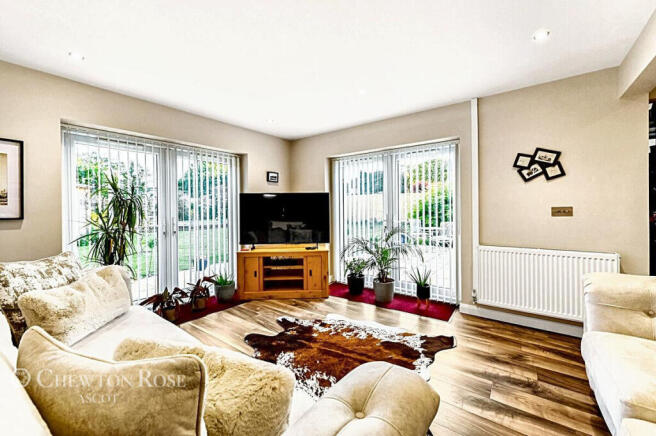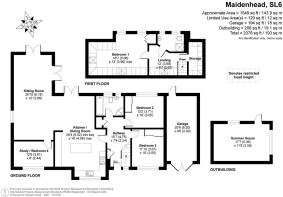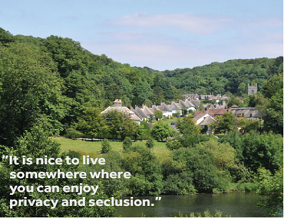
Forest Green Road, Holyport

- PROPERTY TYPE
Chalet
- BEDROOMS
4
- BATHROOMS
2
- SIZE
Ask agent
- TENUREDescribes how you own a property. There are different types of tenure - freehold, leasehold, and commonhold.Read more about tenure in our glossary page.
Freehold
Key features
- Totally refurbished and updated
- Pleasantly situated in a sought-after location
- Overlooking open fields to the front and rear
- Just around the corner from Holyport College
- A short walk from Holyport Primary School and local shops
- Close to Maidenhead Station (Elizabeth Line)
- Easy access to the M4 and M25
Description
SUPERB SPACE
Dating back to the 1950s and originally a bungalow, Oak Dene has been significantly extended over the years. The current owners have themselves upgraded and improved it, laying new flooring throughout and extensively landscaping the gardens. Today the property, which is decorated in stylish neutral shades, offers up to four bedrooms across two storeys, as well as fabulous, open-plan living and a detached garden studio that could have a range of uses. “In addition to the location, it was attractive to us because of all the space it offered,” she continues. “We knew there would be lots of room for us to welcome our nephews and nieces at weekends and to have people to stay. We have had some wonderful garden parties and barbecues in the time we have been here.”
EXQUISITE KITCHEN
The property is entered at ground-floor level via a central reception hall. To the right, is the downstairs bedroom and bathroom accommodation, while to the left is the splendid, open-plan living space. This begins with the chic kitchen area, which is beautifully fitted with charcoal, high-gloss units and a central island with breakfast bar. “I love cooking in here, with my nephews and nieces up at the breakfast bar chatting to me as I prepare the food,” she says. “We also have the table close by, next to one of the sets of French windows, which makes socialising very easy.”
INDOOR-OUTDOOR LIVING
The new wood-style flooring enhances the sense of flow between the spaces while also bringing a clean, modern finish. “The open-plan area now really has four separate spaces,” she explains. “We have the main sitting area, where we can watch television, plus a separate relaxation space for sitting and reading quietly.” Two additional sets of doors also open onto the garden, creating seamless indoor-outdoor living during the warmer months. “We can sit inside and enjoy the views or wander out into the garden, which is now gorgeous,” she admits. “My husband is a gardener and he has spent a lot of time planting it with beautiful rose bushes and climbers.”
MAGNIFICENT MASTER SUITE
Leading from the impressive, open-plan living space is a room that could be a study, playroom or fourth bedroom, depending on requirements. The family bathroom and two more bedrooms, both with fitted storage, come off the central reception hall. “My husband and I each have a ground-floor bedroom as an office and the final one is a guest room,” she explains. “Visitors then have sole use of the downstairs bathroom, which ensures their privacy.” The incredible master suite encompasses the entire first floor of Oak Dene. There is a shower room up here and a large landing with a skylight. “Even the landing is lovely – we have a chaise longue up here so we can relax and enjoy the views but someone else may wish to use it as an office space.”
BEST OF ALL WORLDS
Indeed, Oak Dene offers exceptional flexibility. The garden studio is currently set up as a home gym but could be an office, hobby space or teenagers’ den. It could even be a beauty salon or yoga studio as there is a side entrance. The long garage, which is attached to the house, also holds potential for other uses (subject to the relevant planning permissions). “Either of these two spaces could potentially be converted into guest accommodation or an annexe,” she suggests. “We have considered creating somewhere for paying guests to stay during the races.” Indeed, the property’s proximity to Windsor, Maidenhead, Ascot and Slough, as well as London and Heathrow Airport, brings so many benefits. “We really do enjoy the best of all worlds here,” she agrees. “All these places are close by and yet we are also just five minutes from village pubs and have beautiful walks right on our doorstep.”
SETTING THE SCENE
There is a double garage at Oak Dene, as well as a driveway with space for several cars to park. To the rear, the house opens onto a lovely family garden, which has been beautifully landscaped by the current owners. This features a lawn, terrace and ample space for children to play. There is also a garden studio that could have a range of uses.
Disclaimer
Chewton Rose Estate Agents is the seller's agent for this property. Your conveyancer is legally responsible for ensuring any purchase agreement fully protects your position. We make detailed enquiries of the seller to ensure the information provided is as accurate as possible. Please inform us if you become aware of any information being inaccurate.
Brochures
Brochure 1- COUNCIL TAXA payment made to your local authority in order to pay for local services like schools, libraries, and refuse collection. The amount you pay depends on the value of the property.Read more about council Tax in our glossary page.
- Band: E
- PARKINGDetails of how and where vehicles can be parked, and any associated costs.Read more about parking in our glossary page.
- Yes
- GARDENA property has access to an outdoor space, which could be private or shared.
- Yes
- ACCESSIBILITYHow a property has been adapted to meet the needs of vulnerable or disabled individuals.Read more about accessibility in our glossary page.
- Ask agent
Forest Green Road, Holyport
Add an important place to see how long it'd take to get there from our property listings.
__mins driving to your place
Get an instant, personalised result:
- Show sellers you’re serious
- Secure viewings faster with agents
- No impact on your credit score
Your mortgage
Notes
Staying secure when looking for property
Ensure you're up to date with our latest advice on how to avoid fraud or scams when looking for property online.
Visit our security centre to find out moreDisclaimer - Property reference 10834_CWR083402654. The information displayed about this property comprises a property advertisement. Rightmove.co.uk makes no warranty as to the accuracy or completeness of the advertisement or any linked or associated information, and Rightmove has no control over the content. This property advertisement does not constitute property particulars. The information is provided and maintained by Chewton Rose, Ascot. Please contact the selling agent or developer directly to obtain any information which may be available under the terms of The Energy Performance of Buildings (Certificates and Inspections) (England and Wales) Regulations 2007 or the Home Report if in relation to a residential property in Scotland.
*This is the average speed from the provider with the fastest broadband package available at this postcode. The average speed displayed is based on the download speeds of at least 50% of customers at peak time (8pm to 10pm). Fibre/cable services at the postcode are subject to availability and may differ between properties within a postcode. Speeds can be affected by a range of technical and environmental factors. The speed at the property may be lower than that listed above. You can check the estimated speed and confirm availability to a property prior to purchasing on the broadband provider's website. Providers may increase charges. The information is provided and maintained by Decision Technologies Limited. **This is indicative only and based on a 2-person household with multiple devices and simultaneous usage. Broadband performance is affected by multiple factors including number of occupants and devices, simultaneous usage, router range etc. For more information speak to your broadband provider.
Map data ©OpenStreetMap contributors.
