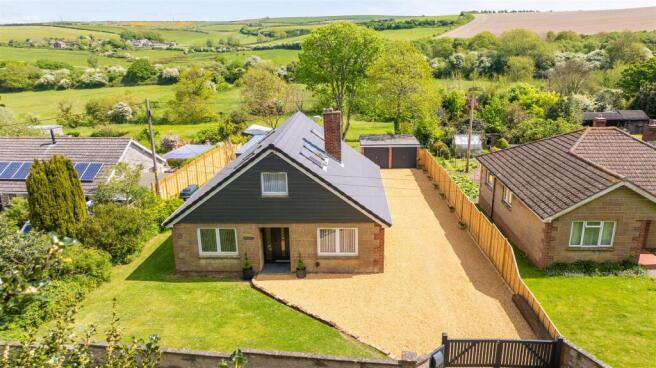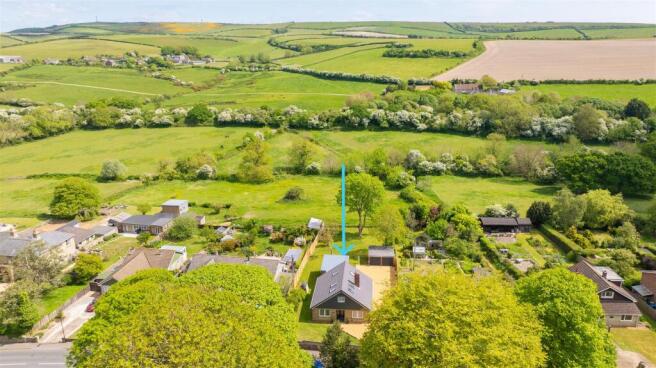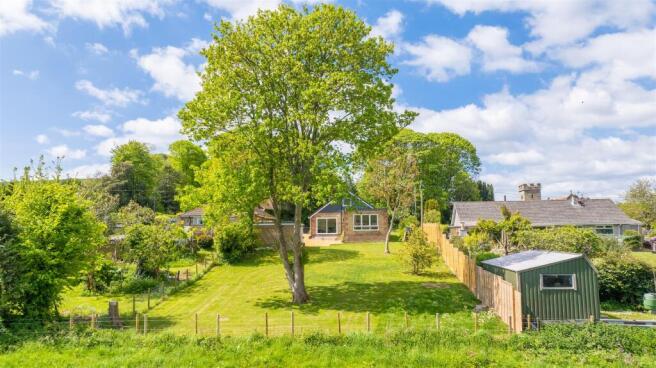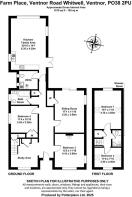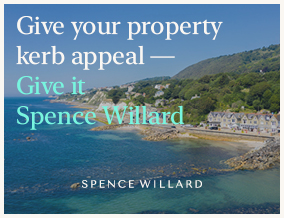
Whitwell, Isle of Wight

- PROPERTY TYPE
Detached
- BEDROOMS
4
- BATHROOMS
2
- SIZE
1,615 sq ft
150 sq m
- TENUREDescribes how you own a property. There are different types of tenure - freehold, leasehold, and commonhold.Read more about tenure in our glossary page.
Freehold
Key features
- COMPLETELY REFURBISHED AND REMODELLED THROUGHOUT
- STUNNING COUNTRYSIDE AND DOWNLAND VIEWS
- BEAUTIFULLY PRESENTED THROUGHOUT
- CLOSE TO TRANSPORT LINKS
- AMPLE OFF ROAD PARK AND DOUBE GARAGE
- CENTRAL VILLAGE LOCATION WITH LOCAL AMENITIES
Description
Farmplace - This beautifully presented four bedroom detached house set in the popular South Wight village of Whitwell, and within walking distance of the church, garage/filling station and popular public house, The White Horse Inn. Over the past year the current owner has completely refurbished and remodelled the property to a very high standard making it highly energy efficient and designed to be low maintenance. Some of the works carried out includes luxury “woodpecker” interlocking vinyl flooring throughout the ground floor accommodation, replacement windows and doors, new staircase, completely new roof covering to include new insulation, electrical system upgraded and renewed and replacement consumer unit. New oil fired heating and hot water system. New kitchen and utility room and two new bathrooms. All works completed and approved to current building regulations.
Backing onto open fields, with beautifully maintained garden and stunning local countryside and downland views. Gravelled driveway with ample off road parking and double garage. New boundary fencing.
The village of Whitwell is a picturesque village located to the south of the Island and within a few minutes’ drive of the coastal resort town of Ventnor. There are further facilities located in the neighbouring village of Niton including Norris Family Grocers and a wider range of shops and amenities in both Ventnor and Newport, the Island's commercial centre. Surrounding the village are a network of footpaths and bridleways providing access to miles of downland and country walks affording some breathtaking scenery.
ACCOMMODATION
COVERED ENTRANCE PORCH Through to the hallway.
HALLWAY Wide spacious hallway accessing all principal reception rooms and bedrooms. Large storage cupboard.
STUDY AREA Off the main hallway, Southwest facing with views over the front garden. Ample space for office furniture and chair, stairs to first floor.
OPEN-PLAN KITCHEN/FAMILY ROOM A magnificent, spacious, triple aspect reception room with large picture windows capturing stunning local countryside and downland views. Modern style kitchen with a range of matching floor and wall mounted storage units with worksurface above. Sink and drainer, built in Neff four ring induction hob with large Bosch oven below. Neff extractor fan above. Integrated Miele dishwasher and space for freestanding American fridge freezer. Large central island with breakfast bar and additional storage units below. Additional soft seating area taking in the local views. Patio doors out onto the decking.
UTILITY ROOM Fitted tall storage unit, base unit inset with stainless steel sink and drainer. Space and plumbing for both a washing machine and dryer.
WC.
SITTING ROOM Bright and airy dual aspect reception room with further countryside and downland views. Large sliding patio doors out onto the decking. Additional storage cupboard.
BEDROOM 3 Spacious double bedroom with ample space for wardrobes. Southwest facing views over the front garden. Currently set up as a snug.
BEDROOM 4 Good size double bedroom with fitted wardrobes. Light and airy with large picture windows.
BATHROOM Half tiled throughout, bath with overhead shower, wash basin set on vanity unit with storage beneath, heated towel rail and WC.
FIRST FLOOR
LANDING Ample room with built in storage cupboard, additional further storage. Light and airy with large Velux window above.
BEDROOM 1 Large triple aspect double bedroom with stunning views out over the downland area. Built in wardrobe and additional eves storage. Further space for freestanding wardrobes.
BEDROOM 2 Dual aspect double bedroom with built in eves storage and space for additional wardrobes.
SHOWER ROOM Large walk-in shower with glazed screen and door. Wash basin set on vanity unit with storage beneath. Heated towel rail and WC.
OUTSIDE Gated access leading to large, gravelled driveway with space for numerous cars. Double garage with additional storage. The property benefits from access via both sides of the property. Garden is predominantly laid to lawn with a mixture of native trees and mature hedging. Magnificent local views and backing onto grassland and paddocks.
POSTCODE PO38 2PU
COUNCIL TAX Band D
TENURE Freehold
SERVICES Mains water, electricity and drainage. Oil fired central heating.
EPC Rating D
VIEWINGS Strictly by prior appointment with the sole selling agents, Spence Willard
1. Particulars: These particulars are not an offer or contract, nor part of one. You should not rely on statements by Spence Willard in the particulars or by word of mouth or in writing (“information”) as being factually accurate about the property, its condition or its value. Neither Spence Willard nor any joint agent has any authority to make any representations about the property, and accordingly any information given is entirely without responsibility on the part of the agents, seller(s) or lessor(s). 2. Photos etc: The photographs show only certain parts of the property as they appeared at the time they were taken. Areas, measurements and distances given are approximate only. 3. Regulations etc: Any reference to alterations to, or use of, any part of the property does not mean that any necessary planning, building regulations or other consent has been obtained. A buyer or lessee must find out by inspection or in other ways that these matters have been properly dealt with and that all information is correct. 4. VAT: The VAT position relating to the property may change without notice.
Brochures
Brochure.pdf- COUNCIL TAXA payment made to your local authority in order to pay for local services like schools, libraries, and refuse collection. The amount you pay depends on the value of the property.Read more about council Tax in our glossary page.
- Band: D
- PARKINGDetails of how and where vehicles can be parked, and any associated costs.Read more about parking in our glossary page.
- Yes
- GARDENA property has access to an outdoor space, which could be private or shared.
- Yes
- ACCESSIBILITYHow a property has been adapted to meet the needs of vulnerable or disabled individuals.Read more about accessibility in our glossary page.
- Ask agent
Whitwell, Isle of Wight
Add an important place to see how long it'd take to get there from our property listings.
__mins driving to your place
Get an instant, personalised result:
- Show sellers you’re serious
- Secure viewings faster with agents
- No impact on your credit score
Your mortgage
Notes
Staying secure when looking for property
Ensure you're up to date with our latest advice on how to avoid fraud or scams when looking for property online.
Visit our security centre to find out moreDisclaimer - Property reference 33891512. The information displayed about this property comprises a property advertisement. Rightmove.co.uk makes no warranty as to the accuracy or completeness of the advertisement or any linked or associated information, and Rightmove has no control over the content. This property advertisement does not constitute property particulars. The information is provided and maintained by Spence Willard, Cowes. Please contact the selling agent or developer directly to obtain any information which may be available under the terms of The Energy Performance of Buildings (Certificates and Inspections) (England and Wales) Regulations 2007 or the Home Report if in relation to a residential property in Scotland.
*This is the average speed from the provider with the fastest broadband package available at this postcode. The average speed displayed is based on the download speeds of at least 50% of customers at peak time (8pm to 10pm). Fibre/cable services at the postcode are subject to availability and may differ between properties within a postcode. Speeds can be affected by a range of technical and environmental factors. The speed at the property may be lower than that listed above. You can check the estimated speed and confirm availability to a property prior to purchasing on the broadband provider's website. Providers may increase charges. The information is provided and maintained by Decision Technologies Limited. **This is indicative only and based on a 2-person household with multiple devices and simultaneous usage. Broadband performance is affected by multiple factors including number of occupants and devices, simultaneous usage, router range etc. For more information speak to your broadband provider.
Map data ©OpenStreetMap contributors.
