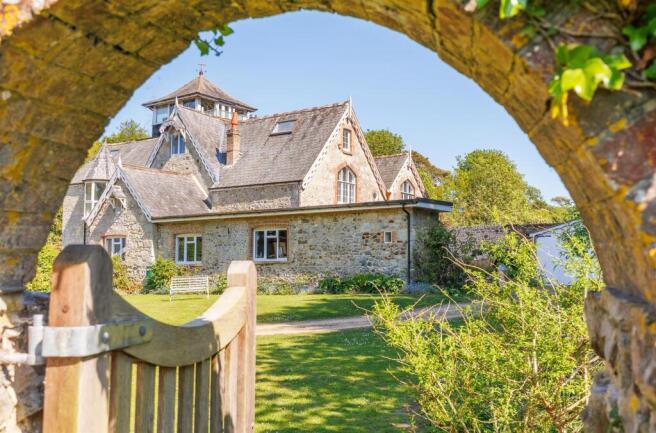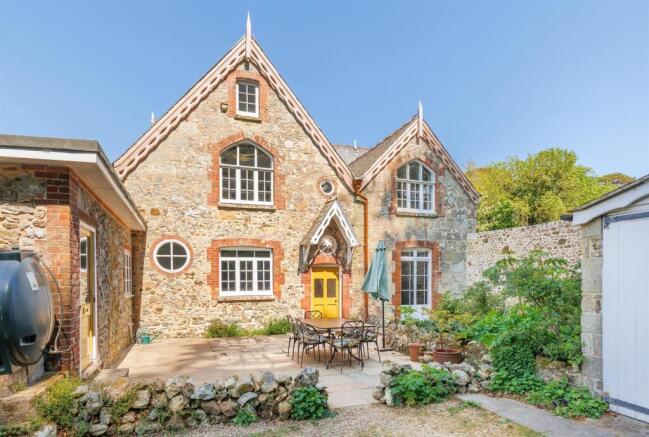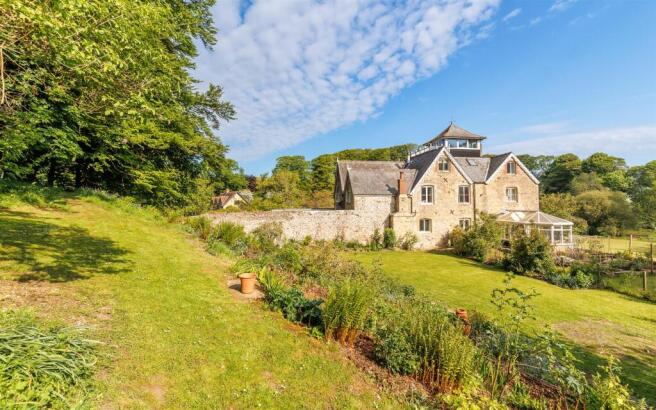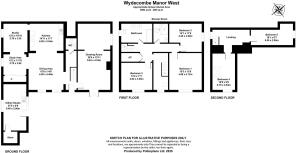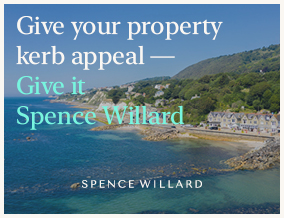
Whitwell, Isle of Wight

- PROPERTY TYPE
Manor House
- BEDROOMS
5
- BATHROOMS
2
- SIZE
Ask agent
- TENUREDescribes how you own a property. There are different types of tenure - freehold, leasehold, and commonhold.Read more about tenure in our glossary page.
Freehold
Key features
- WING OF A MANOR HOUSE
- CHARACTERFUL PERIOD HOME
- IDYLLIC SETTING WITH DELIGHTFUL GROUNDS
- ORIGINAL FEATURES
- IMPRESSIVELY PROPORTIONED ROOMS
- STUNNING GARDEN
- DIRECT ACCESS TO SUPERB WALKS
- AMPLE PARKING & GARAGE
Description
Wydcombe Manor West - A driveway meanders through rolling parkland into a secluded valley, surrounded by National Trust owned land leading to Wydcombe Manor West, set on the site of a Medieval holding which formed part of the Manor of Appuldurcombe. The origins of the house date to the 17th century, evolving over time the house was much extended and altered during the Victorian period, with East and West wings created towards the end of the 20th century. The West Wing is principally orientated to the south west and has a huge amount of character with impressively proportioned principal rooms overlooking the gardens and surrounding countryside. Many of the rooms are divided
by wide arch openings and have tiled floors which together with other features were influenced by historic French connections to former owners.
The accommodation extends over three floors, externally there is ample parking, a garage and attractive gardens extending to approximately 0.67 acres including lawns, well stocked borders and a wooded bank, forming a particularly tranquil setting. Situated well away from main roads there is the benefit of direct gated access from the gardens to a superb network of public footpaths extending through the surrounding countryside, part of the National Landscape (formerly known as the AONB).
The nearby village of Whitwell has a public house and the southern coast of the Island is only a few minutes drive away including Ventnor with its good range of bars, restaurants and shops. The Esplanade that runs along the Blue Flag sandy beach has further eateries and a fish market whilst the nearby Botanic Gardens thrive in the area’s great micro-climate. The surrounding area has superb country walks whilst nearby the coastal path leads along the rugged coastline with numerous sandy bays and coves.
ACCOMMODATION
GROUND FLOOR
ENTRANCE HALL Parquet flooring, staircase to first floor and understairs cupboard with adjacent coat hooks. Wide opening to:
KITCHEN/ DINING ROOM An impressive and characterful room with a southerly outlook over the gardens. The kitchen area comprises an array of hand-built cupboards with marble worksurfaces with sink unit inset and a two oven oil fired AGA and space for a dishwasher. From the kitchen area tiled flooring extends through a wide arched opening leading to the spacious dining area overlooking the south facing garden. Wide arched opening to:
STUDY AREA Built in cupboards, westerly country views. Well with a structural glazed top. Wide opening to:
STUDIO Tiled flooring, rural outlook.
DRAWING ROOM A superb dual aspect room with French doors opening onto the south west facing terrace as well as having views over the garden to the south east. Partially sub-divided with a wide curved opening, there are ancient exposed timbers, tiled flooring and a wood burning stove set within a stone surround.
CLOAKROOM WC and wash basin.
UTILITY ROOM Accessed from the driveway and with dual aspects, a sink unit, space for washing machine and dryer. This versatile space could form a great studio and has an adjacent storeroom.
FIRST FLOOR
LANDING Partially galleried, providing a STUDY AREA. Walk-in airing cupboard with extensive slatted shelving and hot water cylinder.
BEDROOM 1 A beautifully proportioned double bedroom with a large arched window providing a southerly outlook over the grounds and surrounding countryside.
BEDROOM 2 A spacious double bedroom with large window providing a southerly outlook.
BEDROOM 3 A double bedroom overlooking the gardens.
SHOWER ROOM A large walk-in shower, wash basin, WC and heated towel rail.
BATHROOM Bath, twin wash basins set in a tiled surface with cupboards beneath, WC and heated towel rail.
SECOND FLOOR
LANDING Large window with westerly views.
BEDROOM 4 A characterful bedroom with sloping ceilings including a large Velux window providing country views.
BEDROOM 5 Exposed beams to sloping ceilings and views over the gardens and surrounding countryside.
OUTSIDE
An impressive driveway leads though stone gate pillars and parkland, passing a large pond and leading to the settlement of just 4 houses, (with only Wydcombe Manor West and East being in private ownership and the others in National Trust ownership). Upon arrival at the property a gravelled driveway sweeps past lawns to a parking area adjacent to house and GARAGE (4.92m x 3.75m).
Across the southern elevation of the house is an extensive terrace within an attractive partly walled garden with well planted borders providing an attractive outdoor dining and seating area. Gardens wrap around eastern, southern and western sides of the house. A more formal garden to the east comprising lawns and borders, whilst a bank with an array of mature trees underplanted with spring bulbs extends to the south making for a particularly tranquil setting from which there are gated access points through the old stone boundary wall onto the adjacent footpath.
SERVICES Mains water, electricity. Shared private drainage system to Klargester. Oil fired central heating and AGA.
TENURE Freehold
COUNCIL TAX Band E
EPC Rating E
POSTCODE PO38 2NY
VIEWINGS All viewings will be strictly by prior arrangement with the sole selling agents, Spence Willard
IMPORTANT NOTICE: 1. Particulars: These particulars are not an offer or contract, nor part of one. You should not rely on statements by Spence Willard in the particulars or by word of mouth or in writing ('information') as being factually accurate about the property, its condition or its value.
Neither Spence Willard nor any joint agent has any authority to make any representations about the property, and accordingly any information given is entirely without responsibility on the part of the agents, seller(s) or lessor(s). 2. Photos etc: The photographs show only certain parts of the
property as they appeared at the time they were taken. Areas, measurements and distances given are approximate only. 3. Regulations etc: Any reference to alterations to, or use of, any part of the property does not mean that any necessary planning, building regulations or other consent has
been obtained. A buyer or lessee must find out by inspection or in other ways that these matters have been properly dealt with and that all information is correct. 4. VAT: The VAT position relating to the property may change without notice
Brochures
Wydcombe Manor West Brochure.pdf- COUNCIL TAXA payment made to your local authority in order to pay for local services like schools, libraries, and refuse collection. The amount you pay depends on the value of the property.Read more about council Tax in our glossary page.
- Band: E
- PARKINGDetails of how and where vehicles can be parked, and any associated costs.Read more about parking in our glossary page.
- Yes
- GARDENA property has access to an outdoor space, which could be private or shared.
- Yes
- ACCESSIBILITYHow a property has been adapted to meet the needs of vulnerable or disabled individuals.Read more about accessibility in our glossary page.
- Ask agent
Whitwell, Isle of Wight
Add an important place to see how long it'd take to get there from our property listings.
__mins driving to your place
Get an instant, personalised result:
- Show sellers you’re serious
- Secure viewings faster with agents
- No impact on your credit score
Your mortgage
Notes
Staying secure when looking for property
Ensure you're up to date with our latest advice on how to avoid fraud or scams when looking for property online.
Visit our security centre to find out moreDisclaimer - Property reference 33891658. The information displayed about this property comprises a property advertisement. Rightmove.co.uk makes no warranty as to the accuracy or completeness of the advertisement or any linked or associated information, and Rightmove has no control over the content. This property advertisement does not constitute property particulars. The information is provided and maintained by Spence Willard, Cowes. Please contact the selling agent or developer directly to obtain any information which may be available under the terms of The Energy Performance of Buildings (Certificates and Inspections) (England and Wales) Regulations 2007 or the Home Report if in relation to a residential property in Scotland.
*This is the average speed from the provider with the fastest broadband package available at this postcode. The average speed displayed is based on the download speeds of at least 50% of customers at peak time (8pm to 10pm). Fibre/cable services at the postcode are subject to availability and may differ between properties within a postcode. Speeds can be affected by a range of technical and environmental factors. The speed at the property may be lower than that listed above. You can check the estimated speed and confirm availability to a property prior to purchasing on the broadband provider's website. Providers may increase charges. The information is provided and maintained by Decision Technologies Limited. **This is indicative only and based on a 2-person household with multiple devices and simultaneous usage. Broadband performance is affected by multiple factors including number of occupants and devices, simultaneous usage, router range etc. For more information speak to your broadband provider.
Map data ©OpenStreetMap contributors.
