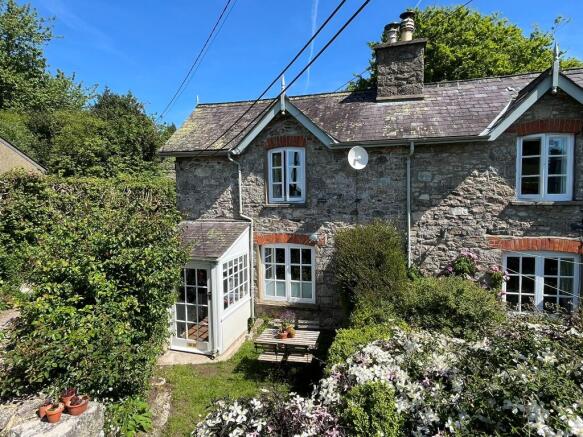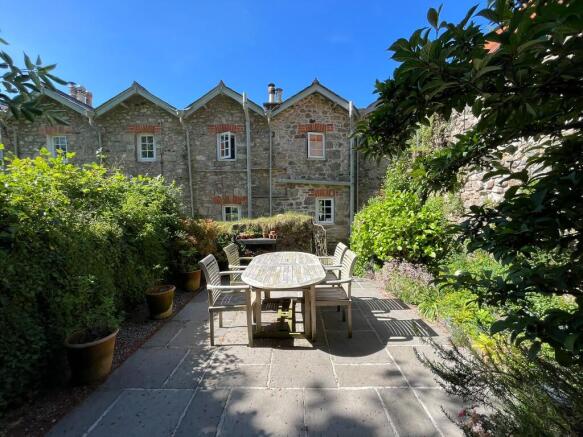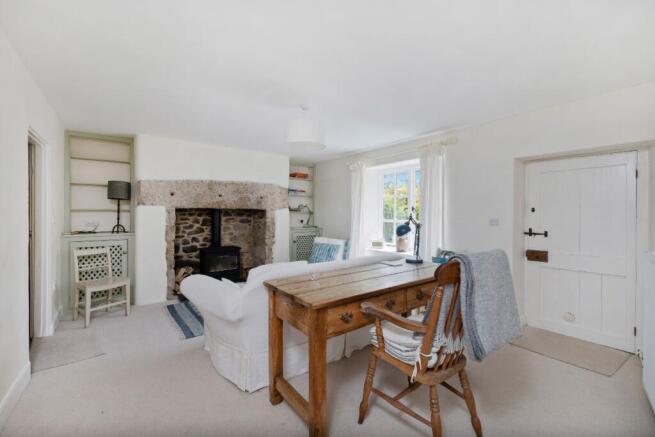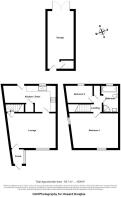Lowertown, Poundsgate

- PROPERTY TYPE
Cottage
- BEDROOMS
2
- BATHROOMS
1
- SIZE
Ask agent
- TENUREDescribes how you own a property. There are different types of tenure - freehold, leasehold, and commonhold.Read more about tenure in our glossary page.
Freehold
Key features
- Entrance Porch
- Living Room with Wood-Burner
- Kitchen-Diner
- Two Bedrooms
- Bathroom/WC
- Central Heating
- Outbuilding
- Garden
- Parking for Two Cars
Description
1 Model Cottages is estimated to have been built around 130 or so years ago and is an end property in a small row of traditional stone cottages. It has been the subject of a tasteful programme of refurbishment in recent years and is presented to an excellent standard throughout.
In addition to two garden areas and parking for two cars, the cottage comes with a useful stone outbuilding/garage with potential for conversion to short term holiday let accommodation. Ref 0517/18 at the Dartmoor National Park Planning Authority. We are advised by the seller that works have commenced (creating parking) for the planning to be valid.
Lowertown is a small hamlet surrounded by the beautiful and dramatic landscape of Dartmoor National Park, and the picturesque valley of The River Dart at Spitchwick is just down the lane. There is stunning riding, walking and cycling country on the doorstep (as well as kayaking/rafting on the nearby Dart) yet the location is by no means remote and is just a short ten to fifteen minute drive of Ashburton and the A38 for Plymouth, Exeter and the motorway link beyond.
Poundsgate, a 20 minute walk over the fields, has a traditional pub, The Tavistock Inn, and a bus service runs to the primary school at nearby Widecombe where there is a church, two pubs and cafes/tea rooms. Ashburton provides a great range of everyday shops such as a post office, butchers, delicatessen, bakers, fish deli, iron mongers, Co-op and Spar stores. It also has a choice of schools and many clubs and societies, plus a well supported community arts centre.The larger towns of Totnes and Newton Abbot are each around a thirty minute drive and have comprehensive shopping centres and mainline railway stations with connection to London Paddington.
Council Tax Band: Band D at the time of preparing these particulars
Tenure: Freehold
Entrance Porch
5'2" x 4' Multi-paned entrance door and side window. Radiator. Inner door to..
Living Room
14'10" x 12'6" Window overlooking the front garden aspect. Large granite fireplace with wood-burner on slate hearth. Storage cupboards and shelving on either side of chimney breast. Two radiators. Pine door to..
Kitchen-Diner
19'3" x 9'6" reducing to 6'3" at the dining end. Attractive range of kitchen units with worktops and inset white sink with mixer tap. Built -n electric oven and induction hob. Integrated slimline dishwasher. Plumbing for washing machine. LED ceiling spotlights. Quarry tiled floor. Good sized understair storage cupboard. Radiator. Window over sink to the rear garden aspect and half-glazed door to the rear outside.
First Floor Landing
Approached via a staircase which leads off the living room. Radiator. Airing cupboard with hot water cylinder and central heating controls.
Bedroom 1
15'2" x 12'6" Window to the front aspect with outlook over neighbouring countryside. Period fireplace (not in working use) with ornate cast iron surround. Side aspect window. Radiator. Built-in wardrobes either side of the fireplace/chimney breast.
Bedroom 2
11' x 6'5" Window to the rear aspect. Radiator.
Bathroom/WC
9' x 6'2" overall. White suite of metal bath with mixer shower tap, separate shower with glazed enclosure, wash basin and WC with concealed cistern. Window to rear garden aspect. LED ceiling spotlights. Extractor. Large wall mirror.
Outside
Grassed front reception garden with space for table and chairs. Beyond the pedestrian access path at the rear of the cottage is a larger walled garden with a smartly paved seating area, lawn and shrubs. A gate opens to a parking area.
Garage Outbuilding
20'10" x 9'3" of stone construction with a pitched tin roof and concreate floor.14'8" maximum roof height at the apex. Power and light connected. Entrance doors from the lane and personal door at the rear. Area with WC. Mezzanine area.
General Information
Services - Mains electricity, water and drainage connected. Oil-fired central heating/hot water from a modern external boiler
Directions
From Ashburton, take the Dartmeet road and after approximately 4.5 miles, turn right at Parkland Head Cross, for Leusdon. Continue for around a third of a mile, and turn right at Leusdon Cross, for Lower Town. At the next junction turn right, and drop down the hill for a third of a mile until you reach Lowertown Farm. Park in the road here on the right by the stone farm building and the shared track to Model Cottages will be seen on the right.
Brochures
Brochure- COUNCIL TAXA payment made to your local authority in order to pay for local services like schools, libraries, and refuse collection. The amount you pay depends on the value of the property.Read more about council Tax in our glossary page.
- Band: D
- PARKINGDetails of how and where vehicles can be parked, and any associated costs.Read more about parking in our glossary page.
- Yes
- GARDENA property has access to an outdoor space, which could be private or shared.
- Yes
- ACCESSIBILITYHow a property has been adapted to meet the needs of vulnerable or disabled individuals.Read more about accessibility in our glossary page.
- Ask agent
Lowertown, Poundsgate
Add an important place to see how long it'd take to get there from our property listings.
__mins driving to your place
Get an instant, personalised result:
- Show sellers you’re serious
- Secure viewings faster with agents
- No impact on your credit score
Your mortgage
Notes
Staying secure when looking for property
Ensure you're up to date with our latest advice on how to avoid fraud or scams when looking for property online.
Visit our security centre to find out moreDisclaimer - Property reference RS1133. The information displayed about this property comprises a property advertisement. Rightmove.co.uk makes no warranty as to the accuracy or completeness of the advertisement or any linked or associated information, and Rightmove has no control over the content. This property advertisement does not constitute property particulars. The information is provided and maintained by Howard Douglas, Ashburton. Please contact the selling agent or developer directly to obtain any information which may be available under the terms of The Energy Performance of Buildings (Certificates and Inspections) (England and Wales) Regulations 2007 or the Home Report if in relation to a residential property in Scotland.
*This is the average speed from the provider with the fastest broadband package available at this postcode. The average speed displayed is based on the download speeds of at least 50% of customers at peak time (8pm to 10pm). Fibre/cable services at the postcode are subject to availability and may differ between properties within a postcode. Speeds can be affected by a range of technical and environmental factors. The speed at the property may be lower than that listed above. You can check the estimated speed and confirm availability to a property prior to purchasing on the broadband provider's website. Providers may increase charges. The information is provided and maintained by Decision Technologies Limited. **This is indicative only and based on a 2-person household with multiple devices and simultaneous usage. Broadband performance is affected by multiple factors including number of occupants and devices, simultaneous usage, router range etc. For more information speak to your broadband provider.
Map data ©OpenStreetMap contributors.







