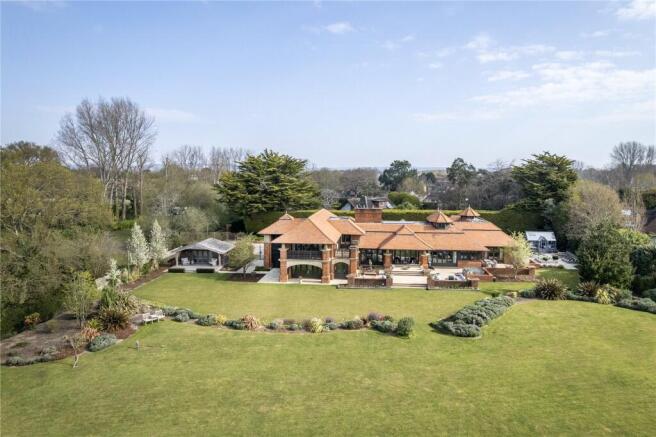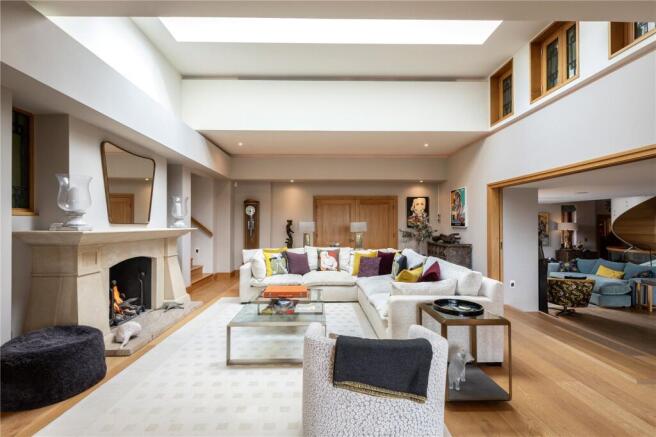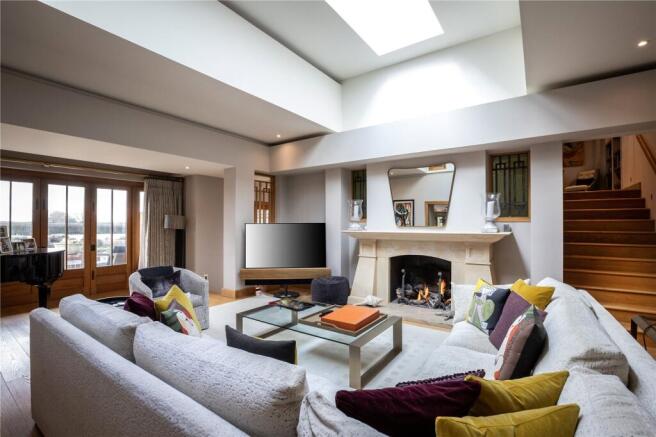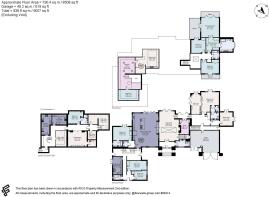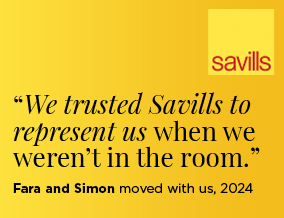
Itchenor Road, Itchenor, Chichester, West Sussex, PO20

- PROPERTY TYPE
Detached
- BEDROOMS
8
- BATHROOMS
6
- SIZE
8,508 sq ft
790 sq m
- TENUREDescribes how you own a property. There are different types of tenure - freehold, leasehold, and commonhold.Read more about tenure in our glossary page.
Freehold
Key features
- Highly desirable coastal location
- South facing views
- Superb entertaining options
- Eight bedrooms, six bathrooms
- Fitness and spa suite
- Private and secluded position
- Excellent condition
- Flexible accommodation
- EPC Rating = C
Description
Description
Nestled in a secluded and tranquil setting in the highly desirable village of Itchenor, Long Lea is a striking, contemporary residence designed by renowned Sussex architect Neil Holland. Accessed via a long private drive and secured by double electric gates, the home blends Far Eastern architectural influences with classic oak and brick features, creating a unique and harmonious aesthetic.
Thoughtfully positioned to maximise its south-facing views over the picturesque Sussex countryside, Long Lea offers a peaceful retreat with exceptional design throughout, from air conditioning in all principal rooms through to the highest quality of materials used to create this exemplary home. Accommodation is arranged over three floors, providing a highly adaptable layout ideal for modern family living.
At the heart of the home is a spacious kitchen family room, perfect for dining and entertaining. There, a beautifully crafted Bulthaup kitchen is fully equipped with integrated Gaggenau and Miele appliances and has an informal seating area ideal for everyday family life. Large bifold doors lead out to a generous south facing terrace, offering sweeping views of the gardens and beyond.
Through the house a distinctive and bespoke spiral staircase connects the lower ground floor, through the kitchen to additional upper-level spaces, including a bedroom, playroom and pool room with fabulous bar - perfect for guests or teenage children seeking their own entertainment.
The elegant and stylish drawing room with feature fire place and the main reception area, whilst lying adjacent to the kitchen has the benefit of oak sliding doors to enable a large open space for entertaining and opens directly onto the garden, enhancing the flow of indoor-outdoor living. Here there is also a sizable study with garden views.
For fitness and leisure, the ground floor includes a well-appointed gym and spa room. Currently covered, there is an indoor exercise pool fitted with swim jets and a hydraulic cover the can be reinstated. A dedicated cinema room on the lower ground floor furnished with fully electric Italian leather seating and surround sound provides an immersive entertainment space, complemented by a temperature-controlled wine cellar. Also located here is the laundry room, second kitchen with dumb waiter and another bedroom suite.
The first floor comprises of two separate wings. To the West, three spacious double bedrooms and two bathrooms, including an en-suite. The principal bedroom, with dressing area and ensuite bathroom benefits from dual-aspect views to the south and east with twin balconies, flooding the room with morning sunlight. To the East, accessed via the spiral stair case, there is the pool/games room and bar, playroom/study and a further bedroom.
Located on the ground floor is a flexible space containing bedroom, utility/boot/dog room, sitting room (or second bedroom),- ideal for guests, extended family, or staff accommodation, with the potential for a separate kitchen. There is also another separate bedroom suite on the ground floor.
Gardens and Grounds
The landscaped gardens are primarily laid to lawn and framed by established borders. A charming dedicated kitchen garden with greenhouse and an oak-framed studio - ideal as a home office, summerhouse or yoga studio - enhance the property’s outdoor offerings. The expansive south-facing terrace spans the rear of the house, creating a superb space for alfresco dining and relaxation.
Additional features include a triple integrated garage, ample driveway parking and extensive storage options suitable for boats and other water sport equipment.
Location
Long Lea is set in the desirable harbour village of Itchenor, renowned for its sailing club with a listed clubhouse and extensive mooring facilities. The village offers a friendly community, a charming church, and The Ship pub.
Surrounded by an Area of Outstanding Natural Beauty, Itchenor benefits from protected countryside and rich wildlife, overseen by the Chichester Harbour Conservancy. Chichester Marina is nearby, offering a chandlery and waterside dining.
Local amenities include shops and a Post Office in Birdham, and a wider range of shops, schools, and a GP surgery in East Wittering. West Wittering’s award winning sandy beaches are just along the coast.
Recreational options include a local country club, scenic walks and cycling along Salterns Way, and cultural attractions in nearby Chichester, including its cathedral and renowned Festival Theatre. The area also offers Goodwood events and top-rated schools such as Westbourne House.
Services: Mains electricity, water and drainage, gas fired central heating.
Local Authority: Chichester District Council -
Square Footage: 8,508 sq ft
Directions
Travel south from Chichester on the A286 towards West Wittering. At the mini roundabout at Birdham, bear right on the B2179 signposted West Wittering. After about a mile, turn right down Shipton Green Lane towards Itchenor. Continue past the church and into Shipton Green, as the road bends round to the right the gates to Long Lea will be found on the left hand side.
Brochures
Web Details- COUNCIL TAXA payment made to your local authority in order to pay for local services like schools, libraries, and refuse collection. The amount you pay depends on the value of the property.Read more about council Tax in our glossary page.
- Band: H
- PARKINGDetails of how and where vehicles can be parked, and any associated costs.Read more about parking in our glossary page.
- Yes
- GARDENA property has access to an outdoor space, which could be private or shared.
- Yes
- ACCESSIBILITYHow a property has been adapted to meet the needs of vulnerable or disabled individuals.Read more about accessibility in our glossary page.
- Ask agent
Itchenor Road, Itchenor, Chichester, West Sussex, PO20
Add an important place to see how long it'd take to get there from our property listings.
__mins driving to your place
Get an instant, personalised result:
- Show sellers you’re serious
- Secure viewings faster with agents
- No impact on your credit score
Your mortgage
Notes
Staying secure when looking for property
Ensure you're up to date with our latest advice on how to avoid fraud or scams when looking for property online.
Visit our security centre to find out moreDisclaimer - Property reference PSG240237. The information displayed about this property comprises a property advertisement. Rightmove.co.uk makes no warranty as to the accuracy or completeness of the advertisement or any linked or associated information, and Rightmove has no control over the content. This property advertisement does not constitute property particulars. The information is provided and maintained by Savills, Residential & Country Agency. Please contact the selling agent or developer directly to obtain any information which may be available under the terms of The Energy Performance of Buildings (Certificates and Inspections) (England and Wales) Regulations 2007 or the Home Report if in relation to a residential property in Scotland.
*This is the average speed from the provider with the fastest broadband package available at this postcode. The average speed displayed is based on the download speeds of at least 50% of customers at peak time (8pm to 10pm). Fibre/cable services at the postcode are subject to availability and may differ between properties within a postcode. Speeds can be affected by a range of technical and environmental factors. The speed at the property may be lower than that listed above. You can check the estimated speed and confirm availability to a property prior to purchasing on the broadband provider's website. Providers may increase charges. The information is provided and maintained by Decision Technologies Limited. **This is indicative only and based on a 2-person household with multiple devices and simultaneous usage. Broadband performance is affected by multiple factors including number of occupants and devices, simultaneous usage, router range etc. For more information speak to your broadband provider.
Map data ©OpenStreetMap contributors.
