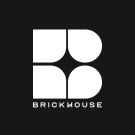Kingsground, London

- PROPERTY TYPE
Terraced
- BEDROOMS
3
- BATHROOMS
1
- SIZE
Ask agent
- TENUREDescribes how you own a property. There are different types of tenure - freehold, leasehold, and commonhold.Read more about tenure in our glossary page.
Freehold
Key features
- Close to station
- Off street parking
- Side access
- Underfloor heating
- Garden overlooking fields
- SMEG integrated appliances
- Extended to rear
Description
Internally the property benefits from a bright open plan lounge/dining room, a fitted kitchen with SMEG integrated appliances and a stylish bathroom. Both the ground floor and first floor benefit from under floor heating to maximises usage of wall space. The first floor comprises of three good sized bedrooms and storage cupboard to the landing area. To front of the property there is off street parking with side access to the rear garden which looks onto open fields.
Property disclaimer:
These property details and information have been prepared as a general guide, they are not exhaustive and include information provided to us by 3rd parties including the seller, not all information will have been verified by us. The floor plan is an illustrative guide of layout, and the room sizes are approximate measurements. The agent has not tested any of the appliances at the property, or asked for warranty or service certificates, unless stated. These property details do not conform part of any contract of sale and must not be relied upon as representation of facts and no responsibility is taken for any error, omission, or misstatement. We recommend all interested parties to conduct their own research ensure they request their appointed solicitor/conveyancer to satisfy any matters of concern.
Once an offer has been agreed all buyers and gift donors will be required to complete an Anti-Money Laundering and proof of funds check. All parties will receive a secured link via our 3rd party partners to conduct their biometric ID verification, proof of address check and any other legally required check. Please note this check will cost £18.00 (including vat) for each person.
Entrance Porch
Reception Area
15'0" x 14'5" (4.57m x 4.39m)
Dining Area
9'11" x 8'0" (3.02m x 2.44m)
Kitchen
9'11" x 8'8" (3.02m x 2.64m)
Ground Floor Bathroom
Bedroom 1
14'2" x 11'5" (4.32m x 3.48m)
Bedroom 2
11'2" x 8'2" (3.40m x 2.49m)
Bedroom 3
9'9" x 8'3" (2.97m x 2.51m)
Rear Garden
83ft (approx.)
Off Street Parking
- COUNCIL TAXA payment made to your local authority in order to pay for local services like schools, libraries, and refuse collection. The amount you pay depends on the value of the property.Read more about council Tax in our glossary page.
- Band: C
- PARKINGDetails of how and where vehicles can be parked, and any associated costs.Read more about parking in our glossary page.
- Yes
- GARDENA property has access to an outdoor space, which could be private or shared.
- Yes
- ACCESSIBILITYHow a property has been adapted to meet the needs of vulnerable or disabled individuals.Read more about accessibility in our glossary page.
- Ask agent
Kingsground, London
Add an important place to see how long it'd take to get there from our property listings.
__mins driving to your place
Get an instant, personalised result:
- Show sellers you’re serious
- Secure viewings faster with agents
- No impact on your credit score

Your mortgage
Notes
Staying secure when looking for property
Ensure you're up to date with our latest advice on how to avoid fraud or scams when looking for property online.
Visit our security centre to find out moreDisclaimer - Property reference BUL-43549928. The information displayed about this property comprises a property advertisement. Rightmove.co.uk makes no warranty as to the accuracy or completeness of the advertisement or any linked or associated information, and Rightmove has no control over the content. This property advertisement does not constitute property particulars. The information is provided and maintained by Brickhouse, Hornchurch. Please contact the selling agent or developer directly to obtain any information which may be available under the terms of The Energy Performance of Buildings (Certificates and Inspections) (England and Wales) Regulations 2007 or the Home Report if in relation to a residential property in Scotland.
*This is the average speed from the provider with the fastest broadband package available at this postcode. The average speed displayed is based on the download speeds of at least 50% of customers at peak time (8pm to 10pm). Fibre/cable services at the postcode are subject to availability and may differ between properties within a postcode. Speeds can be affected by a range of technical and environmental factors. The speed at the property may be lower than that listed above. You can check the estimated speed and confirm availability to a property prior to purchasing on the broadband provider's website. Providers may increase charges. The information is provided and maintained by Decision Technologies Limited. **This is indicative only and based on a 2-person household with multiple devices and simultaneous usage. Broadband performance is affected by multiple factors including number of occupants and devices, simultaneous usage, router range etc. For more information speak to your broadband provider.
Map data ©OpenStreetMap contributors.




