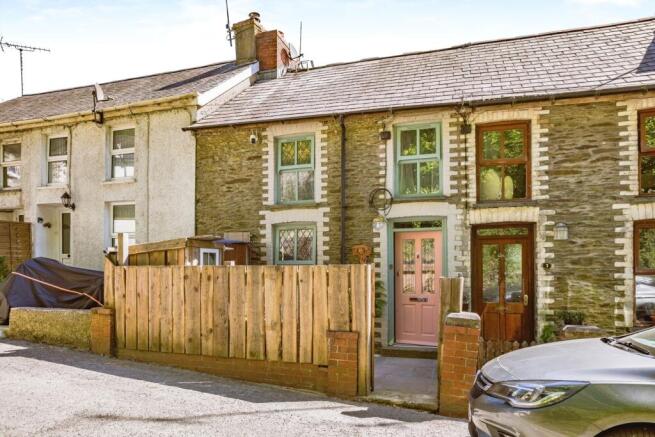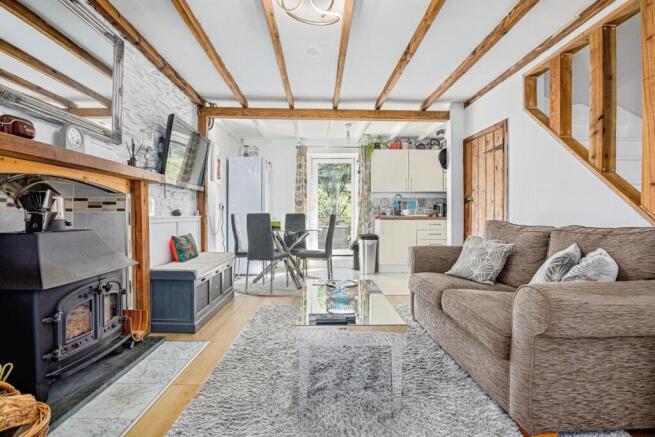Pontsian, Llandysul, Ceredigion, SA44

- PROPERTY TYPE
Terraced
- BEDROOMS
2
- BATHROOMS
1
- SIZE
Ask agent
- TENUREDescribes how you own a property. There are different types of tenure - freehold, leasehold, and commonhold.Read more about tenure in our glossary page.
Freehold
Key features
- 2 Bedrooms
- 2 Reception Rooms
- 1 Bathroom and 1 W/C
- Garden
- Rural village
- Close to Ameneties
- Close to Coast
Description
CHARMING 2 BEDROOM STONE COTTAGE WITH SPACIOUS GARDEN
Clettwr Terrace is a beautifully presented stone-fronted 2 bedroom terraced cottage, set in the peaceful rural village of Pontsian. Nestled along a quiet country lane, the home enjoys a delightful countryside setting, just 4 miles from the market town of Llandysul. Llandysul offers a good range of amenities including independent shops, cafes, pubs, a doctor’s surgery, and a pharmacy. For a wider selection, Carmarthen provides larger supermarkets, high street retailers, a hospital, GP clinics, and a variety of pubs, restaurants, and leisure facilities—all just over 30 minutes away by car.
Pontsian itself is centrally located between New Quay and Lampeter, making it an ideal location.
The village has a busy and active village hall that hosts community events and activities throughout the year, fostering a strong sense of local community.
Families will find access to well-regarded local schools convenient from Pontsian:
Ysgol Bro Teifi in Llandysul is the nearest all-age (3–19) bilingual school, known for its modern facilities and commitment to both academic and cultural development.
Ysgol Gyfun Aberaeron and Ysgol Gyfun Llanbedr Pont Steffan (Lampeter) are also accessible secondary options, particularly for those in surrounding catchment areas.
A local authority school bus service serves Pontsian, providing transport to Ysgol Bro Teifi and other surrounding schools. Bus stops are conveniently located in the village, ensuring safe and efficient daily travel for pupils.
The property exudes charm while offering a contemporary, immaculately finished interior. Arranged over three levels, the layout is both flexible and practical:
• Lower Ground Floor: A bright and spacious living/utility room with a W/C that could easily be repurposed as a third bedroom or home office.
• Ground Floor: Open-plan kitchen and living space, ideal for modern living and entertaining.
• First Floor: Two comfortable bedrooms and a well-appointed bathroom.
In addition to the main bathroom, the property benefits from a convenient lower ground floor W/C. The spacious garden offers ample outdoor space, perfect for relaxing, gardening, or alfresco dining in this peaceful rural location.
Whether you’re seeking a full-time residence or a countryside retreat, this charming cottage combines character, comfort, and convenience in a beautiful rural setting.
For those who love the coast, the charming seaside towns of Aberaeron and New Quay are both within a 20-minute drive. Aberaeron boasts harbour side dining, boutique shopping, and Blue Flag beaches, while New Quay is a paradise for nature lovers and outdoor enthusiasts. Famous for its resident bottlenose dolphins, New Quay offers incredible boat trips where you can spot marine wildlife, as well as opportunities for sailing, kayaking, and fishing. Its sandy beaches, colourful harbour, and vibrant seaside atmosphere make it a perfect escape for relaxation and adventure alike.
LOWER GROUND FLOOR
Sitting Room
4.12m x 5.89m
The newly presented sitting room features laminate flooring, spotlights, a wall-mounted radiator, and built-in wardrobes and shelving, this area also provides access to a useful utility space. The utility area includes a water basin, space for a washing machine and tumble dryer, wall and floor-mounted cupboards, understairs storage, a rear-facing window, and an external door. It also has tiled flooring and access to a separate W/C.
W/C
0.87m x 1.72m
The newly fitted W/C features marble underfloor heating, a floating basin, toilet, built-in cupboard, and a towel rail, combining comfort with a clean, modern finish.
GROUND FLOOR
Kitchen/ Living Room
4.27m x 6.01m
The kitchen/living room features a log burner that also contributes to heating the water, adding both warmth and efficiency. Front-facing double-glazed wooden windows bring in natural light, while exposed wooden beams, an exposed stone wall, and built-in storage lend plenty of character. The living area is finished with laminate flooring. The kitchen area boasts tiled flooring, wall and floor-mounted cupboards, a sink with drainer, a 1.5 oven, electric hob, and extractor fan. A rear external door leads directly out to the decking—perfect for easy indoor-outdoor living.
FIRST FLOOR
Bedroom 1
4.59m x 2.93m
The master bedroom features laminate flooring, a wall-mounted radiator, and two front-facing double-glazed wooden windows. Spotlights above provide a bright, modern touch, while a built-in nook offers convenient storage space.
Bedroom 2
2.54m x 3.04m
The second double bedroom features laminate flooring, a rear-facing double-glazed wooden window, a wall-mounted radiator, built-in storage and shelving, and spotlights above for a bright, modern finish.
Bathroom
1.92m x 1.71m
The family bathroom features vinyl flooring, a bathtub with overhead shower, a water basin, and a toilet. A rear-facing double-glazed frosted window provides both natural light and privacy. Additional features include a built-in airing cupboard and a wall-mounted radiator.
EXTERNAL
To the front of the property, there is on-street parking. The patio area and storage shed are enclosed by fencing for added privacy. At the rear, the kitchen opens onto a raised decking area, with stairs leading down to the main lawned garden, which is currently undergoing renovation.
Services
We have been advised that the property benefits from mains electricity and water. Sewage is handled via a private septic tank shared with three other houses in the terrace. The septic tank is located on a neighboring property, with the current vendors contributing their share of maintenance costs as required. Heating is provided by an electric immersion heater, an electric central heating pump, and a log burner that supplies both heating and hot water.
*Please Note*
This property is currently undergoing light renovations. The current owners are making modest improvements during the marketing period, including garden refreshment, construction of a small shed at the rear, and bathroom updates, among other minor enhancements.
- COUNCIL TAXA payment made to your local authority in order to pay for local services like schools, libraries, and refuse collection. The amount you pay depends on the value of the property.Read more about council Tax in our glossary page.
- Band: B
- PARKINGDetails of how and where vehicles can be parked, and any associated costs.Read more about parking in our glossary page.
- Ask agent
- GARDENA property has access to an outdoor space, which could be private or shared.
- Yes
- ACCESSIBILITYHow a property has been adapted to meet the needs of vulnerable or disabled individuals.Read more about accessibility in our glossary page.
- Ask agent
Pontsian, Llandysul, Ceredigion, SA44
Add an important place to see how long it'd take to get there from our property listings.
__mins driving to your place
Get an instant, personalised result:
- Show sellers you’re serious
- Secure viewings faster with agents
- No impact on your credit score
Your mortgage
Notes
Staying secure when looking for property
Ensure you're up to date with our latest advice on how to avoid fraud or scams when looking for property online.
Visit our security centre to find out moreDisclaimer - Property reference LAM250097. The information displayed about this property comprises a property advertisement. Rightmove.co.uk makes no warranty as to the accuracy or completeness of the advertisement or any linked or associated information, and Rightmove has no control over the content. This property advertisement does not constitute property particulars. The information is provided and maintained by John Francis, Lampeter. Please contact the selling agent or developer directly to obtain any information which may be available under the terms of The Energy Performance of Buildings (Certificates and Inspections) (England and Wales) Regulations 2007 or the Home Report if in relation to a residential property in Scotland.
*This is the average speed from the provider with the fastest broadband package available at this postcode. The average speed displayed is based on the download speeds of at least 50% of customers at peak time (8pm to 10pm). Fibre/cable services at the postcode are subject to availability and may differ between properties within a postcode. Speeds can be affected by a range of technical and environmental factors. The speed at the property may be lower than that listed above. You can check the estimated speed and confirm availability to a property prior to purchasing on the broadband provider's website. Providers may increase charges. The information is provided and maintained by Decision Technologies Limited. **This is indicative only and based on a 2-person household with multiple devices and simultaneous usage. Broadband performance is affected by multiple factors including number of occupants and devices, simultaneous usage, router range etc. For more information speak to your broadband provider.
Map data ©OpenStreetMap contributors.







