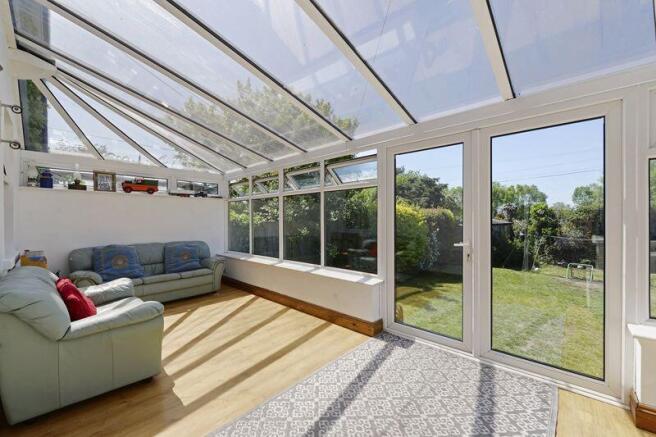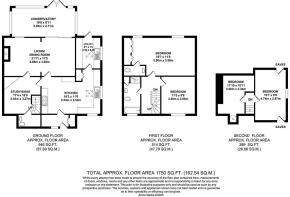Lees Road, Yalding

- PROPERTY TYPE
Semi-Detached
- BEDROOMS
4
- BATHROOMS
2
- SIZE
Ask agent
- TENUREDescribes how you own a property. There are different types of tenure - freehold, leasehold, and commonhold.Read more about tenure in our glossary page.
Freehold
Key features
- 4 BEDROOMS
- EN-SUITE
- FIRST FLOOR BATHROOM
- 2 RECEPTIONS
- G. F. CLOAKROOM
- LARGE GARDEN
- OFF ROAD PARKING
- LARGE KITCHEN
- CCOUNCIL TAX 'F' - EPC -
- COUNCIL TAX 'F' -EPC - AWAITED
Description
LOCATION
Located off of a private driveway offering a secluded location in the heart of Yalding. This pretty village offers shopping for everyday needs, with general store and post office. Historic bridge and Church. Dispensing doctors surgery and Yuletide Fair which takes place every year and brings visitors from the larger towns, it boasts a great atmosphere to the start of Christmas festivities. Yalding is an active community with numerous clubs – from cycling, football/cricket to beavers/scouts, art groups and choirs. Primary school is within walking distance. Yalding sits conveniently between the county town of Maidstone and the spa town of Tunbridge Wells. The area is well served with transport to the various Grammar Schools as well as mainline train stations; Beltring, Yalding, Paddock Wood and Marden.
Front
Accessed via a private track shared between six cottages with Easement over for access to a personal shingle parking area to the front of the property. To the right hand side of the drive there is a large additional area of garden - 30M x10M. Log store and Storage units. Storm canopy porch overhang. Attractive front door with inset decorative glass Front door opens into the entrance lobby.
Entrance lobby
A large built in cupboard for coats and shoes and open aspect into the kitchen/breakfast room.
Kitchen/breakfast room
A spacious kitchen with a vaulted ceiling, ample cupboard space with cream colour base and wall mounted units with contrasting dark worktops over, Range cooker offering double electric ovens with six ring hob. Inset one and half bowl sink, and integrated dishwasher. Built in fridge/freezer (by separate negotiation) please note there are two integrated fridges in the utility room. Two double glazed windows, and complementary blue and white tiling to walls.
Utility room
This room doubles almost as a second kitchen area with base and floor to ceiling storage units. Space for washing machine and tumble dryer. Inset sink, with double glazed window above. Two integrated fridges and a further space for an additional fridge/freezer. Wall mounted gas boiler. Door to rear garden.
Sitting /Dining room
A spacious room offering a brick feature wall with fireplace and woodstove. Laminate floor, window and sliding doors lead to the conservatory. The Dining area offers space for a large family dining table.
Conservatory
Double glazed conservatory set on low level brick with door to rear garden. Wall mounted panel heater and a laminate floor.
Study/Snug
Door leads from the hallway and a further door from the Study to the sitting room. Double glazed window and stairs rising to the first floor. Door to cloakroom. Laminate floor.
Cloakroom
White suite, low level w.c., and washbasin.
First floor landing
Master bedroom
Fabulous room with two double glazed windows offering views over the Kent countryside, a range of fitted wardrobes to include two doubles (full length) set of drawers with double cupboard above and s single wardrobe. Door to the en-suite.
En-suite
White suite comprising walk-in power shower (tiled), close couple low level w.c., washbasin, black and white tiling to walls and a laminate floor.
Bedroom 2
Double glazed window with views over the front garden and carpet as fitted.
Bathroom
Spacious bathroom offering panel bath with power shower over and screen. Close coupled low level w.c., suspended washbasin, tiling to walls, laminate floor, airing cupboard housing hot water tank. Heated towel rail radiator.
Second floor
Bedroom 3
Double glazed window offer fabulous countryside views, loft and eaves storage space and carpet as fitted.
Bedroom 4
Skylight window, radiator and carpet as fitted.
Outside
The rear garden is principally laid to lawn with mature hedging and side access to the front. Pretty frontage with the additional piece of land across from the driveway which is laid to lawn with a greenhouse and shed.
Specification
Gas fired central heating to a system of radiators. HIVE remote control thermostat. Mains drainage. Double glazed windows. Broadband call flow Trooli - 30MB/3MB. External 240V 13A sockets for powering garden machinery and vehicle charging. Gas boiler. (Utility room). Side extension and conservatory built circa 2004. New fusebox 2023. Easement in place for right of way on the private track. The property has not flooded. Boundary fences to the left , to the rear and front. The additional strip of land across from the private track is on a separate title measuring 30M x 10M. Title K578418.
Brochures
Full Details- COUNCIL TAXA payment made to your local authority in order to pay for local services like schools, libraries, and refuse collection. The amount you pay depends on the value of the property.Read more about council Tax in our glossary page.
- Band: F
- PARKINGDetails of how and where vehicles can be parked, and any associated costs.Read more about parking in our glossary page.
- Yes
- GARDENA property has access to an outdoor space, which could be private or shared.
- Yes
- ACCESSIBILITYHow a property has been adapted to meet the needs of vulnerable or disabled individuals.Read more about accessibility in our glossary page.
- Ask agent
Lees Road, Yalding
Add an important place to see how long it'd take to get there from our property listings.
__mins driving to your place
Explore area BETA
Maidstone
Get to know this area with AI-generated guides about local green spaces, transport links, restaurants and more.
Get an instant, personalised result:
- Show sellers you’re serious
- Secure viewings faster with agents
- No impact on your credit score
Your mortgage
Notes
Staying secure when looking for property
Ensure you're up to date with our latest advice on how to avoid fraud or scams when looking for property online.
Visit our security centre to find out moreDisclaimer - Property reference 12654636. The information displayed about this property comprises a property advertisement. Rightmove.co.uk makes no warranty as to the accuracy or completeness of the advertisement or any linked or associated information, and Rightmove has no control over the content. This property advertisement does not constitute property particulars. The information is provided and maintained by Firefly Homes, Paddock Wood. Please contact the selling agent or developer directly to obtain any information which may be available under the terms of The Energy Performance of Buildings (Certificates and Inspections) (England and Wales) Regulations 2007 or the Home Report if in relation to a residential property in Scotland.
*This is the average speed from the provider with the fastest broadband package available at this postcode. The average speed displayed is based on the download speeds of at least 50% of customers at peak time (8pm to 10pm). Fibre/cable services at the postcode are subject to availability and may differ between properties within a postcode. Speeds can be affected by a range of technical and environmental factors. The speed at the property may be lower than that listed above. You can check the estimated speed and confirm availability to a property prior to purchasing on the broadband provider's website. Providers may increase charges. The information is provided and maintained by Decision Technologies Limited. **This is indicative only and based on a 2-person household with multiple devices and simultaneous usage. Broadband performance is affected by multiple factors including number of occupants and devices, simultaneous usage, router range etc. For more information speak to your broadband provider.
Map data ©OpenStreetMap contributors.




