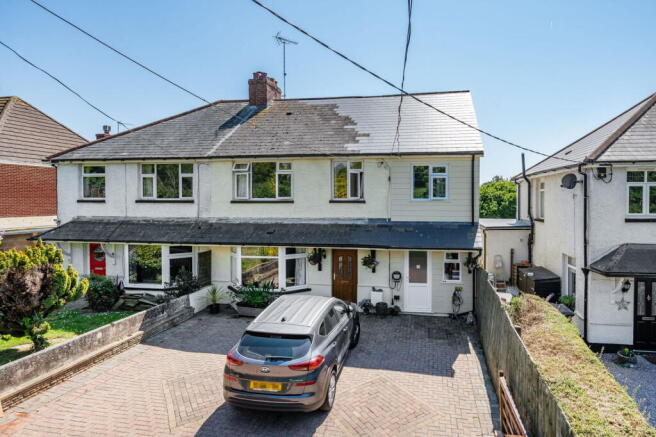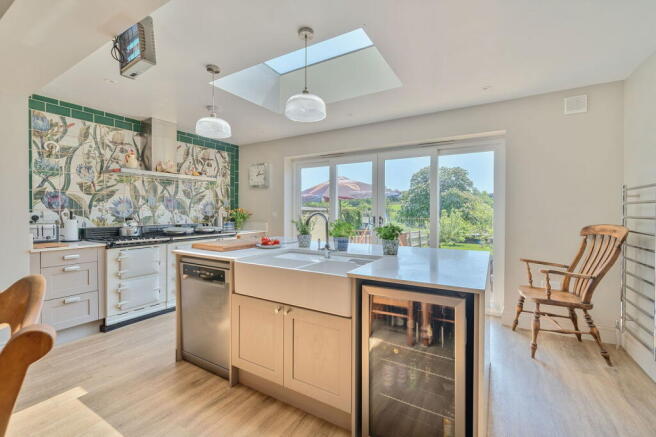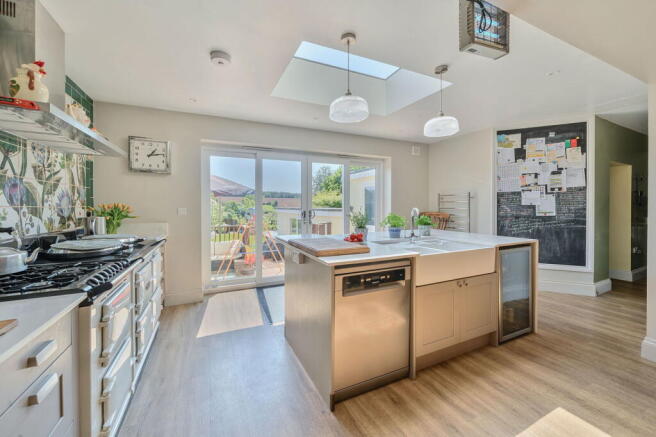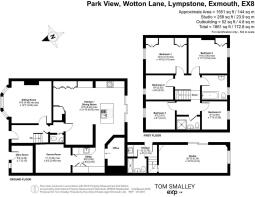Lympstone

- PROPERTY TYPE
Semi-Detached
- BEDROOMS
6
- BATHROOMS
3
- SIZE
Ask agent
- TENUREDescribes how you own a property. There are different types of tenure - freehold, leasehold, and commonhold.Read more about tenure in our glossary page.
Freehold
Key features
- Please quote reference TS1237
- Far reaching views
- Beautifully presented accommodation
- Stunning kitchen extension
- 6 bedrooms
- Seperate guest suite
- Attractive rear garden
- Off road parking
- Planning consent to convert the loft space into further accommodation
- Popular edge of village location
Description
Situation.
This stunning family home is set on the edge of the highly sought-after village of Lympstone, nestled on the picturesque Exe Estuary, renowned for its vibrant community and excellent local amenities. The village boasts a Sailing Club, Tennis Club, four welcoming pubs, charming tea rooms, a village hall, a local shop and post office, and both primary and pre-school education. It is also home to the prestigious Lympstone Manor, a Michelin-starred restaurant by Michael Caines, and an independent preparatory school. The village is conveniently served by a railway station with direct connections to Exeter, and it sits along the scenic Exe Estuary Trail, which links Exmouth, Exeter, and Dawlish.
Just three miles away lies the coastal resort of Exmouth, the western gateway to the Jurassic Coast World Heritage Site. Exmouth offers a wealth of amenities, excellent schooling, a bustling marina, water sports centre, and two miles of stunning sandy beach. For those seeking more, the breathtaking Dartmoor National Park is under half an hour away, while the Cathedral City of Exeter, just eight miles to the west, provides a wide array of facilities including independent schools, a Sixth Form College, a Russell Group university, and mainline rail services to both Paddington and Waterloo. Exeter also offers easy access to the M5 via Junction 30 and is home to Exeter International Airport.
Description.
Set on the edge of the ever-popular village of Lympstone, this beautifully presented six-bedroom semi-detached family home enjoys commanding views over the surrounding countryside. Thoughtfully extended and impeccably maintained, the property offers a versatile layout ideal for modern family living, multigenerational households, or those working from home.
A standout feature is the stunning kitchen extension, creating an impressive open-plan kitchen/dining space perfect for entertaining and everyday living. The accommodation includes a separate guest suite, providing excellent flexibility for visitors or independent family members.
Externally, the property boasts off-road parking for multiple vehicles and a generous, south-facing garden that enjoys plenty of sunlight throughout the day — perfect for relaxing or entertaining outdoors.
This is a rare opportunity to secure a spacious and adaptable home in one of East Devon’s most desirable estuary villages.
Accommodation.
The front door opens into a spacious and welcoming hallway, offering plenty of room for coats, boots, and everyday essentials. From here, the heart of the home unfolds into a spectacular kitchen/dining room — thoughtfully designed for modern family living. This impressive space is flooded with natural light, thanks to a large skylight above the central kitchen island and wide sliding glass doors that lead out to a raised patio area, creating a seamless connection between indoor and outdoor living.
The kitchen is fitted with an extensive range of wall and base units, including a generous pantry cupboard, all finished with elegant quartz worktops. Just off the kitchen, you’ll find a practical utility room and a flexible additional space that could serve as a home office, playroom, or snug.
The living room is beautifully presented, featuring a large bay window to the front and a stylish gas-effect fireplace, offering a quiet retreat for the evenings.
Upstairs, the home offers five well-proportioned bedrooms, all enjoying far-reaching views over the garden and surrounding countryside. The family bathroom is smartly appointed with a contemporary white suite and finished with attractive modern tiling.
Adjoining the main house is an exceptionally useful guest suite — ideal for extended family, visiting guests, or older children seeking a bit of independence.
Gardens.
To the front of the property, a smart block-paved driveway provides off-road parking for multiple vehicles, framed by raised flower beds planted with mature shrubs, creating an attractive and welcoming green border. There is also an EV charger connected.
At the rear, the garden opens up to breathtaking views across open farmland towards Exmouth, offering a truly picturesque backdrop. The garden itself is mainly laid to lawn, interspersed with fruit trees and colourful flowering borders that add charm and seasonal interest. At the far end, a series of raised beds create an excellent space for a productive vegetable garden.
A large paved patio adjoins the house, ideal for al fresco dining, entertaining, or simply relaxing on summer evenings. The entire garden is securely fenced, providing a safe, private, and beautifully tranquil outdoor space to enjoy throughout the seasons.
Services.
All mains services are connected, mains water, gas, electric and drainage.
- COUNCIL TAXA payment made to your local authority in order to pay for local services like schools, libraries, and refuse collection. The amount you pay depends on the value of the property.Read more about council Tax in our glossary page.
- Band: C
- PARKINGDetails of how and where vehicles can be parked, and any associated costs.Read more about parking in our glossary page.
- Driveway
- GARDENA property has access to an outdoor space, which could be private or shared.
- Private garden
- ACCESSIBILITYHow a property has been adapted to meet the needs of vulnerable or disabled individuals.Read more about accessibility in our glossary page.
- Ask agent
Lympstone
Add an important place to see how long it'd take to get there from our property listings.
__mins driving to your place
Get an instant, personalised result:
- Show sellers you’re serious
- Secure viewings faster with agents
- No impact on your credit score
Your mortgage
Notes
Staying secure when looking for property
Ensure you're up to date with our latest advice on how to avoid fraud or scams when looking for property online.
Visit our security centre to find out moreDisclaimer - Property reference S1321358. The information displayed about this property comprises a property advertisement. Rightmove.co.uk makes no warranty as to the accuracy or completeness of the advertisement or any linked or associated information, and Rightmove has no control over the content. This property advertisement does not constitute property particulars. The information is provided and maintained by eXp UK, South West. Please contact the selling agent or developer directly to obtain any information which may be available under the terms of The Energy Performance of Buildings (Certificates and Inspections) (England and Wales) Regulations 2007 or the Home Report if in relation to a residential property in Scotland.
*This is the average speed from the provider with the fastest broadband package available at this postcode. The average speed displayed is based on the download speeds of at least 50% of customers at peak time (8pm to 10pm). Fibre/cable services at the postcode are subject to availability and may differ between properties within a postcode. Speeds can be affected by a range of technical and environmental factors. The speed at the property may be lower than that listed above. You can check the estimated speed and confirm availability to a property prior to purchasing on the broadband provider's website. Providers may increase charges. The information is provided and maintained by Decision Technologies Limited. **This is indicative only and based on a 2-person household with multiple devices and simultaneous usage. Broadband performance is affected by multiple factors including number of occupants and devices, simultaneous usage, router range etc. For more information speak to your broadband provider.
Map data ©OpenStreetMap contributors.




