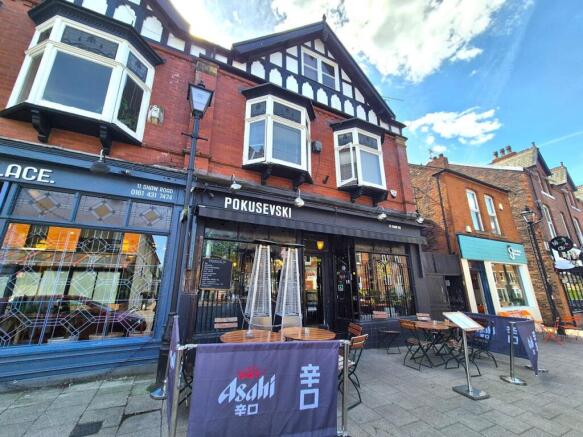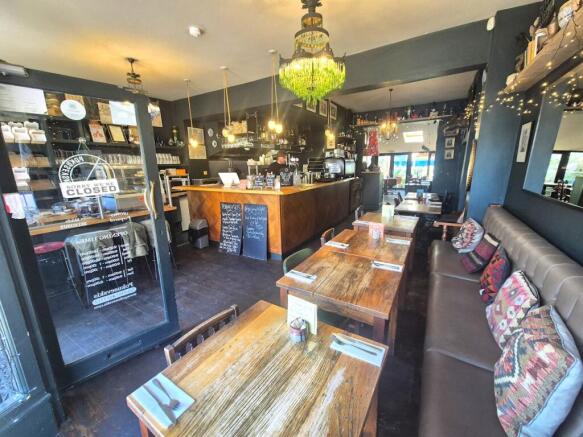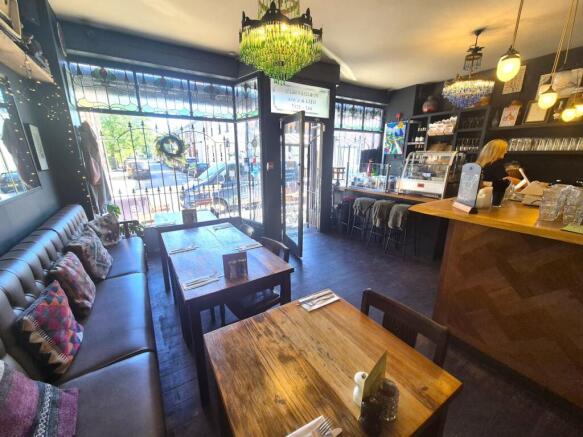13 Shaw Road, Heaton Moor, Stockport, SK4 4AG
- SIZE AVAILABLE
2,252 sq ft
209 sq m
- SECTOR
High street retail property for sale
- USE CLASSUse class orders: A1 Shops, A3 Restaurants and Cafes and A4 Drinking Establishments
A1, A3, A4
Key features
- Fully let commercial & residential investment
- GF/Lower GF: 1,275 Sq.ft overall plus terrace
- First Floor 2 bedroom Flat:542 Sq.ft
- Second Floor 1 bedroom Flat: 435 Sq.ft
- Council Tax Band A for flats: £1,650.21
- 13 Shaw Road RV: £17,750 - Tenant to pay
- Total income: £46,200 - 7.11% Yield
- Freehold property - Title No: GM664083
Description
The property provides a four storey mid terraced mixed retail/restaurant and residential premises of traditional construction with brickwork elevations under a pitched slate roof along with side passageway which provides access to via steel staircase to the first and second floor flats along with providing access for bins.
13 Shaw Road: 1,275 Sq.ft overall comprising:-
Front seating/kitchen: 605 Sq.ft - 21’0’’ width x 28’10’’ depth.
Rear extension: 325 Sq.ft - 19’0’’ x 18’5’’ less 3’6’’ x 8’7’’.
Lower ground floor: 345 Sq.ft overall comprising:-
Kitchen including walk in chiller: 190 Sq.ft - 14’0’’ x 13’5’’.
Store: 54 Sq.ft - 9’3’’ x 5’7’’
Corridors: 101 Sq.ft overall.
Flat 1 First Floor: 542 Sq.ft.
Corridor: 48 Sq.ft - 3’1’’ x 15’3’’.
Living Room: 160 Sq.ft - 13’4’’ x 11’10’’.
Kitchen: 95 Sq.ft - 8’11’’ x 10’8’’.
Bathroom: 45 Sq.ft - 5’2’’ x 8’8’’.
Bedroom: 91 Sq.ft - 9’0’’ x 9’11’’.
Bedroom: 103 Sq.ft - 9’11’’ x 10’4’’.
Flat 2 Second Floor: 435 Sq.ft.
Corridor: 51 Sq.ft - 2’10’’ x 17’5’’.
Living Room: 137 Sq.ft - 10’1’’ x 13’4’’.
Kitchen: 63 Sq.ft - 6’0’’ x 16’3’’.
Bathroom: 34 Sq.ft - 6’1’’ x 5’6’’.
Bedroom: 125 Sq.ft - 10’4’’ x 10’4’’ plus 3’2’’ x 5’4’’.
W.C: 25 Sq.ft - 3’1’’ x 8’2’’.
Location
The property is located fronting Shaw Road in Heaton Moor close to the junction at Heaton Moor Road and a short walk to Heaton Moor train station.
- Stockport: 2.5 miles.
- Heaton Moor station: 0.5 miles.
Council tax/ RV
Flat 1 Shaw Road: Council Tax band A: £1,650.21.
Flat 2 Shaw Road: Council Tax band A: £1,650.21.
13 Shaw Road RV: £17,750.
Small Business Rates Multiplier 2024/25: 49.9p.
SMBC - .
Tenure
We understand that the property is Freehold. Title Number: GM664083 - TBC by the vendor.
Price/ VAT
£650,000 SUBJECT TO CONTRACT.
We understand that VAT is not payable at the property.
EPC
13 Shaw Road: EPC Rating B.
Flat 1: EPC Rating D. Flat 2: EPC Rating D.
Conditions
Subject to Contract
Lease/ AST's
13 Shaw Road: The property benefits from a commercial Lease for the ground, basement and external seating areas for a term of 10 years commencing 31st December 2023 and subject to a passing rent of £24,000 with rent review at year 5 on an upwards only open market basis.
First floor flat: Let for a term of 12 months from 31st March 2025 subject to a rent of £1,100pcm/£13,200pax.
Second floor flat: Let for a term of 12 months from 31st March 2025 subject to a rent of £750pcm/£9,000pax.
Utilities
Mains services are available including gas, electricity, water and drainage.
Planning
We understand the property benefits from E/C3 uses. Buyers to make their own enquiries.
Legal costs
Each party to be responsible for the payment of their own legal costs associated with the sale.
Brochures
13 Shaw Road, Heaton Moor, Stockport, SK4 4AG
NEAREST STATIONS
Distances are straight line measurements from the centre of the postcode- Heaton Chapel Station0.3 miles
- Mauldeth Road Station1.2 miles
- Burnage Station1.3 miles
Notes
Disclaimer - Property reference 300814-1. The information displayed about this property comprises a property advertisement. Rightmove.co.uk makes no warranty as to the accuracy or completeness of the advertisement or any linked or associated information, and Rightmove has no control over the content. This property advertisement does not constitute property particulars. The information is provided and maintained by MBRE, Stockport. Please contact the selling agent or developer directly to obtain any information which may be available under the terms of The Energy Performance of Buildings (Certificates and Inspections) (England and Wales) Regulations 2007 or the Home Report if in relation to a residential property in Scotland.
Map data ©OpenStreetMap contributors.




