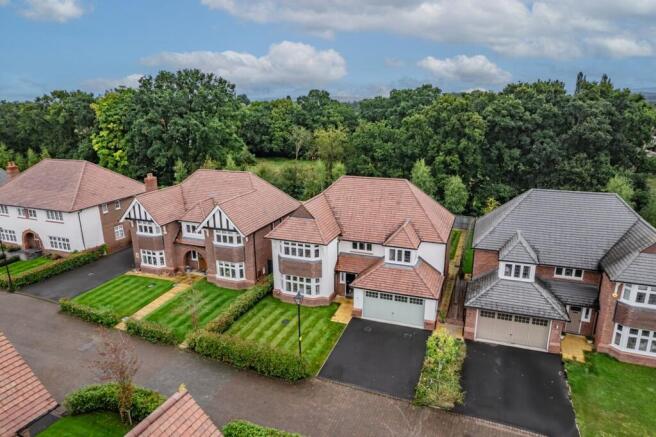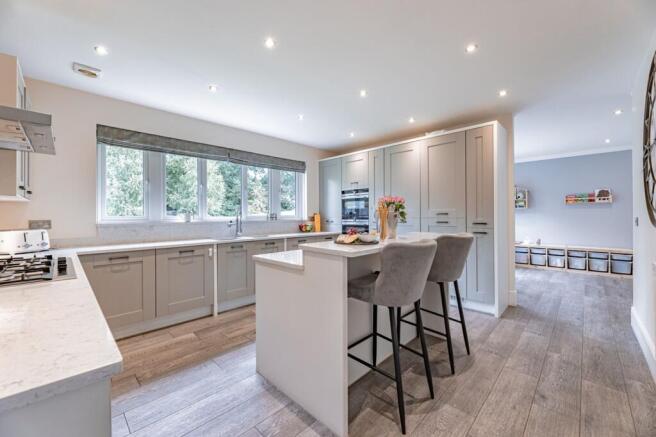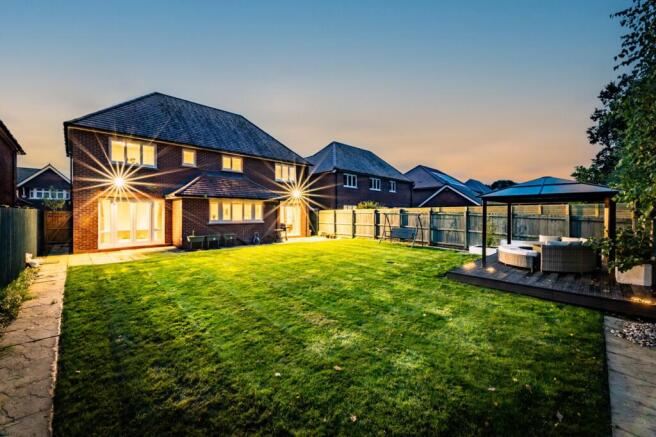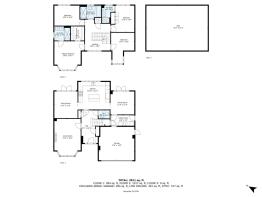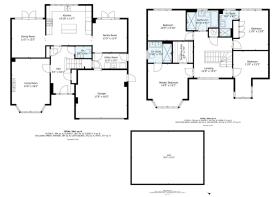
Nimrod Grove, Woodford, SK7

- PROPERTY TYPE
Detached
- BEDROOMS
4
- BATHROOMS
3
- SIZE
2,297 sq ft
213 sq m
- TENUREDescribes how you own a property. There are different types of tenure - freehold, leasehold, and commonhold.Read more about tenure in our glossary page.
Freehold
Key features
- Like- New immaculate 4 bedroom, 3 bathroom grand family home
- Spacious Open-Plan Living with a modern kitchen, dining area, and family room/playroom, all with direct access to the rear garden
- Turn key Condition with modern, high-quality finishes throughout.
- A rare and private large plot
- Chain-Free Detached Home situated in a peaceful, non-over looked family friendly prestigious estate
- A luxurious master suite with a walk-in wardrobe and en-suite bathroom.
- Any Part Exchange Welcome
Description
PRIVATE NON-OVERLOOKED PLOT - Chain-Free-Any Part Exchange Welcome. Four Bedroom, Three Bathroom Detached Family Home (RICHMOND Design) on a on a Quiet Grove on the Ever-Popular Redrow Estate. This is a Rare Find with a Large Garden which backs onto Woodland.
Stunning Chain-Free Detached Family Home in a Private, Non-Overlooked Setting on a Quiet Redrow Estate.
This rare and immaculate 4-bedroom, 3-bathroom detached home is a true gem, nestled within the highly sought-after Redrow Development in Woodford. Boasting a generous garden that backs onto serene woodland, the property offers both privacy and tranquillity. The almost-new build sits in a picturesque, semi-rural location, with convenient access to local amenities, leisure facilities, and dining options. Nearby, you’ll find charming villages like Bramhall, Cheadle Hulme, Poynton, and Wilmslow, all within a short distance.
Woodford Primary School is located on the estate, with other highly regarded schools nearby, making this the perfect location for families. As you drive through the prestigious estate, the peace and quiet of Nimrod Grove, a secluded cul-de-sac, gives you a sense of exclusivity and calm.
The home features a spacious, two-car driveway in front of a convenient single garage, ideal for parking or additional storage. The front garden is meticulously landscaped with a neatly trimmed hedge, enhancing the property’s private feel. Upon entering, you’re greeted by a bright, airy hallway with a large cloakroom and a convenient downstairs toilet to your right. To the left is the opulent lounge, complete with luxury carpeting and a modern electric fireplace. A large bay window fills the room with natural light, while the high ceilings and generous proportions create a sense of grandeur. The stylish décor complements the space perfectly.
The heart of the home lies straight ahead – a contemporary, open-plan kitchen, dining, and family area. The kitchen is fully equipped with integrated appliances, including a large fridge and freezer, double Siemens ovens with grill, a 5-ring Siemens gas hob with extractor, two sinks, and a hot water tap. Granite worktops and a breakfast bar make the kitchen both functional and ideal for casual meals. The dining area is perfect for entertaining, with doors that open directly to the garden, while the family room (currently used as a playroom) also benefits from double doors to the rear. Off the playroom/lounge is a practical utility room with side access, ample storage, and direct entry to the garage.
Upstairs, a beautifully carpeted staircase leads to a spacious, wrap-around landing that opens to four large double bedrooms. The master suite is truly luxurious, with a large bay window, a dressing area with a walk-in wardrobe, and a stunning en-suite featuring his-and-hers sinks, a bath, and a shower. The second bedroom at the front of the house includes a bay window that’s perfect for a home office, while the two remaining rear bedrooms, both overlooking the garden, are fitted with built-in wardrobes. One also enjoys its own en-suite bathroom. The modern family bathroom completes the first floor, offering both a bath and a separate shower.
The rear garden is a private oasis, combining a lawn, patio, and a beautifully designed pergola with decking, ideal for outdoor seating and entertaining. Surrounded by woodland, the garden offers a peaceful and secluded retreat.
With its turnkey condition and high-quality finishes throughout, this home is an exceptional find – offering both modern luxury and the charm of a quiet, family-friendly community.
The Current Owners Love:
It's a very beautiful and peaceful, friendly estate. People are highly educated with great schools and neighbours. 10 Mins to Ladybarn and Stockport Grammar private schools. There is also an outstanding primary school within the estate.
The garden is private and an extremely good size. A happy estate, private with not many cars on the street. Marks & Spencers, Tesco, Waitrose supermarkets are close by.
Great location and transportation; close to Marks & Spencer's, Tesco and Waitrose supermarkets. Also very close to Wilmslow and Poynton train stations. 3 mins to Bramhall, 5 mins to Poynton and 7 mins to Wilmslow.
We Have Noticed:
Highly Sought-After Location, close to excellent local schools (including Woodford Primary) and nearby villages like Bramhall, Cheadle Hulme, Poynton, and Wilmslow.
The rear of the house offers exceptional privacy, is completely secure, quiet, and not overlooked, providing a tranquil and secluded setting.
The home is packed with desirable features that truly tick all the boxes, including a downstairs toilet, cloakroom, utility room, walk-in wardrobe, two en-suites, and generously spacious rooms throughout. It’s a property that leaves nothing to be desired.
EPC Rating: B
Hall
2.46m x 4.9m
WC
1.68m x 1.24m
Utility Room
3.58m x 1.6m
Living Room
3.96m x 5.54m
Dining Room
3.48m x 4.01m
Kitchen
4.83m x 4.14m
Family Room
3.58m x 3.45m
Landing
3.81m x 4.62m
Bedroom 1
4.5m x 4.29m
Ensuite
2.39m x 2.13m
Dressing Room
2.1m x 2.13m
Bedroom 2
3.51m x 3.96m
Ensuite 2
1.93m x 2.62m
Bedroom 3
3.51m x 4.62m
Bedroom 4
4.5m x 3m
Bathroom
3.15m x 2.01m
Attic
9.22m x 6.73m
Parking - Garage
5.33m x 5m
- COUNCIL TAXA payment made to your local authority in order to pay for local services like schools, libraries, and refuse collection. The amount you pay depends on the value of the property.Read more about council Tax in our glossary page.
- Band: G
- PARKINGDetails of how and where vehicles can be parked, and any associated costs.Read more about parking in our glossary page.
- Garage
- GARDENA property has access to an outdoor space, which could be private or shared.
- Private garden
- ACCESSIBILITYHow a property has been adapted to meet the needs of vulnerable or disabled individuals.Read more about accessibility in our glossary page.
- Ask agent
Nimrod Grove, Woodford, SK7
Add an important place to see how long it'd take to get there from our property listings.
__mins driving to your place
Get an instant, personalised result:
- Show sellers you’re serious
- Secure viewings faster with agents
- No impact on your credit score
Your mortgage
Notes
Staying secure when looking for property
Ensure you're up to date with our latest advice on how to avoid fraud or scams when looking for property online.
Visit our security centre to find out moreDisclaimer - Property reference 9ee71fdb-3ffb-4f96-a043-428ff5c9f7ae. The information displayed about this property comprises a property advertisement. Rightmove.co.uk makes no warranty as to the accuracy or completeness of the advertisement or any linked or associated information, and Rightmove has no control over the content. This property advertisement does not constitute property particulars. The information is provided and maintained by Shrigley Rose & Co, North West. Please contact the selling agent or developer directly to obtain any information which may be available under the terms of The Energy Performance of Buildings (Certificates and Inspections) (England and Wales) Regulations 2007 or the Home Report if in relation to a residential property in Scotland.
*This is the average speed from the provider with the fastest broadband package available at this postcode. The average speed displayed is based on the download speeds of at least 50% of customers at peak time (8pm to 10pm). Fibre/cable services at the postcode are subject to availability and may differ between properties within a postcode. Speeds can be affected by a range of technical and environmental factors. The speed at the property may be lower than that listed above. You can check the estimated speed and confirm availability to a property prior to purchasing on the broadband provider's website. Providers may increase charges. The information is provided and maintained by Decision Technologies Limited. **This is indicative only and based on a 2-person household with multiple devices and simultaneous usage. Broadband performance is affected by multiple factors including number of occupants and devices, simultaneous usage, router range etc. For more information speak to your broadband provider.
Map data ©OpenStreetMap contributors.
