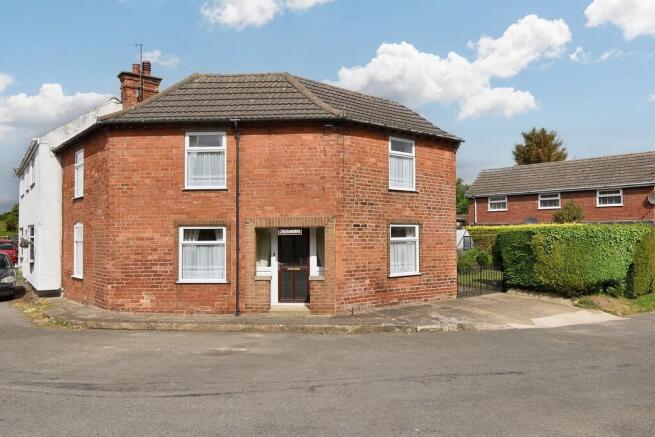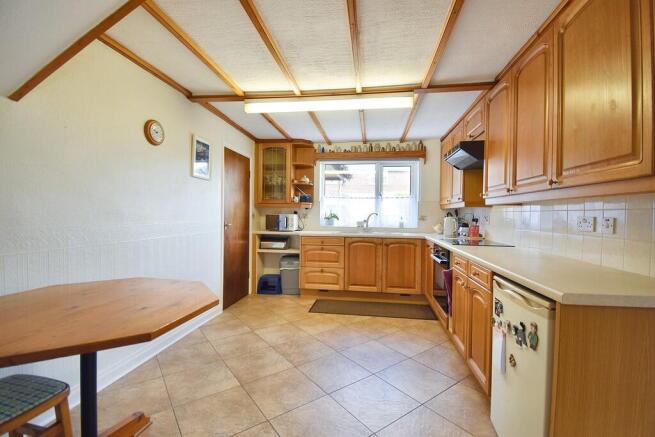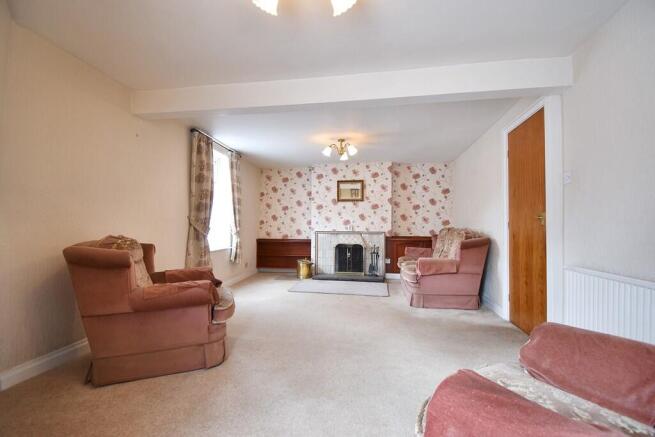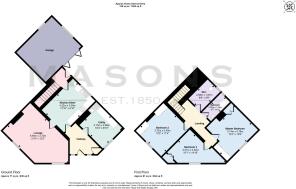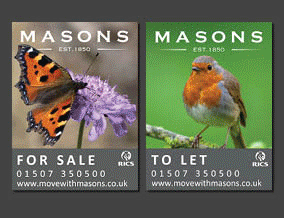
Allenby Crescent, Fotherby LN11 0UJ

- PROPERTY TYPE
End of Terrace
- BEDROOMS
3
- BATHROOMS
1
- SIZE
1,400 sq ft
130 sq m
- TENUREDescribes how you own a property. There are different types of tenure - freehold, leasehold, and commonhold.Read more about tenure in our glossary page.
Freehold
Key features
- Popular village location
- Spacious corner plot
- 3 bedrooms and bathroom
- Quiet road position opposite Church
- Kitchen diner, Lounge, Utility
- Driveway, garage and garden
- Only a few minutes drive to Louth
- No onward chain
Description
This Period property has been well-maintained by the current vendors and has uPVC front door and windows and benefits from a solid fuel central heating system, with spacious living accommodation over two floors. Just opposite the property is the village church, providing a lovely setting with the property's own driveway and garden positioned on the right hand side.
Directions Leaving Louth on the A16 in a northerly direction, continue for a couple of miles and take the first right turning for Fotherby. Follow the Louth Road into the village centre and take the right turning into Allenby Crescent. Proceed along and the property will be positioned on the left side, just on the first left-hand bend.
Accommodation (Approximate room dimensions are shown on the floor plans which are indicative of the room layout and not to specific scale)
Ground Floor Approached via a covered porch having light within and tiled floor, through the part-glazed uPVC entrance door with windows to side, to the spacious hall with glazed timber doors into kitchen and utility. Cupboard to side with the utility room being very generously proportioned with fitted worktop and plumbing for white goods and sink, making a useful space which could be utilized as a further reception room if required. The lounge is a spacious reception room with two windows and fireplace housing the open grate fire, which runs the solid fuel central heating system with pump to the side. The kitchen is centrally positioned with a good range of base and wall units, with integrated appliances including oven, hob, extractor fan, space to side for dining table, tiled floor and window overlooking the garden. The rear lobby gives access to the garden and staircase leading to the first floor.
Covered porch to garage with bi-folding timber doors giving access to garage with extended space to left side, light and power provided, windows and currently used as a workshop.
First Floor The spacious landing has carpeted floor and gives access to the three bedrooms which are all very generously proportioned and double in size, all having large windows and built-in wardrobes and storage space, with one housing the hot water cylinder with immersion heater. Across the landing is the bathroom having bath with shower above, shower screen and wash hand basin, window and tiling to all wet areas. Adjacent is the separate WC with carpeted floor and window, the two rooms being ideally positioned to be knocked through into one large bathroom or two shower rooms, etc.
Outside To the side of the property is the gated access to the driveway providing parking for multiple vehicles and leading to the garage, while to the side is the delightful lawned garden with hedged boundaries and well-planted, mature borders, with green house and timber shed and bin storage area to the rear, creating a delightful space to relax.
Viewing Strictly by prior appointment through the selling agent.
Location Escape to Fotherby, where the Wolds meet your doorstep.
Fotherby is a charming village with excellent transport links, positioned just off the A16 for quick access to Louth to the south and Grimsby to the north. Both towns offer a wide range of shopping, schools, and leisure options. The picturesque Lincolnshire Wolds Area of Outstanding Natural Beauty is nearby, perfect for those who enjoy walking or equestrian pursuits, with beach riding available on day passes. The Lincolnshire Coast is also within easy reach. For commuters, the M180 connects to the national motorway network, and Humberside International Airport is just a 30-minute drive away. Enjoy the best of both rural tranquility and easy access to vibrant towns and major transport hubs.
General Information The particulars of this property are intended to give a fair and substantially correct overall description for the guidance of intending purchasers. No responsibility is to be assumed for individual items. No appliances have been tested. Fixtures, fittings, carpets and curtains are excluded unless otherwise stated. Plans/Maps are not to specific scale, are based on information supplied and subject to verification by a solicitor at sale stage. We are advised that the property is connected to mains electricity, water and drainage but no utility searches have been carried out to confirm at this stage. The property is in Council Tax band B.
Brochures
Online Brochure- COUNCIL TAXA payment made to your local authority in order to pay for local services like schools, libraries, and refuse collection. The amount you pay depends on the value of the property.Read more about council Tax in our glossary page.
- Band: B
- PARKINGDetails of how and where vehicles can be parked, and any associated costs.Read more about parking in our glossary page.
- Garage,Off street
- GARDENA property has access to an outdoor space, which could be private or shared.
- Yes
- ACCESSIBILITYHow a property has been adapted to meet the needs of vulnerable or disabled individuals.Read more about accessibility in our glossary page.
- Ask agent
Allenby Crescent, Fotherby LN11 0UJ
Add an important place to see how long it'd take to get there from our property listings.
__mins driving to your place
Get an instant, personalised result:
- Show sellers you’re serious
- Secure viewings faster with agents
- No impact on your credit score
Your mortgage
Notes
Staying secure when looking for property
Ensure you're up to date with our latest advice on how to avoid fraud or scams when looking for property online.
Visit our security centre to find out moreDisclaimer - Property reference 101134008833. The information displayed about this property comprises a property advertisement. Rightmove.co.uk makes no warranty as to the accuracy or completeness of the advertisement or any linked or associated information, and Rightmove has no control over the content. This property advertisement does not constitute property particulars. The information is provided and maintained by Masons Sales, Louth. Please contact the selling agent or developer directly to obtain any information which may be available under the terms of The Energy Performance of Buildings (Certificates and Inspections) (England and Wales) Regulations 2007 or the Home Report if in relation to a residential property in Scotland.
*This is the average speed from the provider with the fastest broadband package available at this postcode. The average speed displayed is based on the download speeds of at least 50% of customers at peak time (8pm to 10pm). Fibre/cable services at the postcode are subject to availability and may differ between properties within a postcode. Speeds can be affected by a range of technical and environmental factors. The speed at the property may be lower than that listed above. You can check the estimated speed and confirm availability to a property prior to purchasing on the broadband provider's website. Providers may increase charges. The information is provided and maintained by Decision Technologies Limited. **This is indicative only and based on a 2-person household with multiple devices and simultaneous usage. Broadband performance is affected by multiple factors including number of occupants and devices, simultaneous usage, router range etc. For more information speak to your broadband provider.
Map data ©OpenStreetMap contributors.
