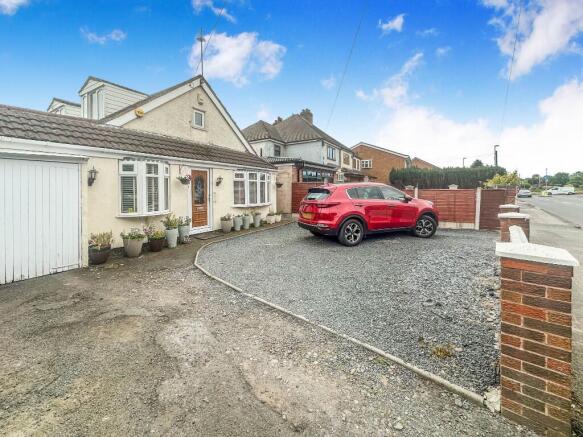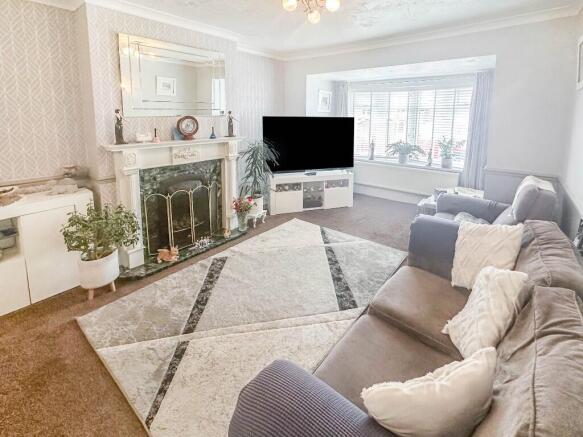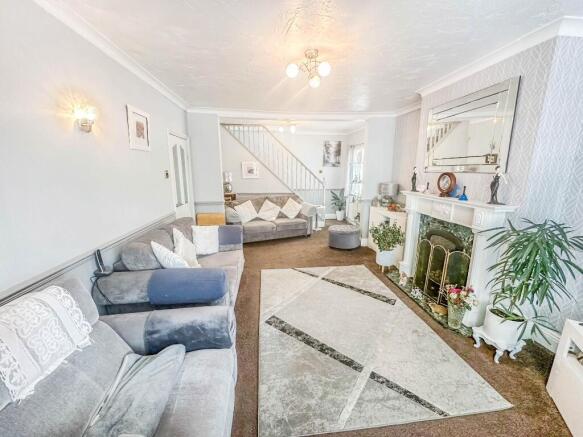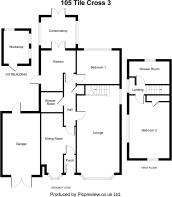
Tile Cross Road, Birmingham, B33

- PROPERTY TYPE
Detached
- BEDROOMS
2
- BATHROOMS
2
- SIZE
Ask agent
- TENUREDescribes how you own a property. There are different types of tenure - freehold, leasehold, and commonhold.Read more about tenure in our glossary page.
Freehold
Key features
- WELL PRESENTED, ORIGINALLY DESIGNED TWO BEDROOM DETACHED DORMER BUNGALOW
- BOASTING A WEALTH OF LIVING ACCOMMODATION
- GLORIOUS REAR GARDEN
- OFF ROAD PARKING FOR A NUMBER OF VEHICLES, INCLUDING A GARAGE
- TWO DOUBLE BEDROOM
- REAR CONSERVATORY AND LARGE OUTBUILDING
- CLOSE TO A NUMBER OF LOCAL AMENITIES, SERVICES AND FACILITIES
- SURROUNDED BY REPUTABLE SCHOOLING
- SHORT JOURNEY TO THE M6 AND M42 MOTORWAY NETWORK
- WE ARE OPEN MONDAY - SUNDAY 8AM - 9PM SO BOOK YOUR VIEWING TODAY
Description
We are open from 8am - 9pm Monday - Sunday so why not book your viewing today.
To the front of the property an external door leads to the front porch way which is the perfect place for coats and shoes. From the porch way an internal door leads to the
DINING ROOM
The property is presented with a beautifully presented dining room, which offers plenty of space for a large dining table and chairs, the perfect place to entertain family and friends. To the centre of the room is a wall mounted electric fire with surround adding to the wonderful level of ambience the property offers. However, there is the option to take out the fire and for the installation of an open fire or stove. The dining room is decorated with a solid wooden floor, wall mounted radiator and window to the front aspect (blind included).
From the dining room an internal door leads to the inner hallway, which is positioned to the centre of this spacious home. From the inner hallway internal doors lead to the lounge, shower room, kitchen and bedroom one.
LOUNGE
A bright and airy principal reception room with plenty of space for a number of pieces of comfy furniture, the perfect place to sit back and relax. An excellent level of natural light flows into the lounge through a large bay window to the front aspect. To the centre of the room is a wall mounted gas fire with marble hearth, which gives the room a focal point and cosy feel. There is also a wall mounted radiator. From the lounge a staircase rises to the first floor landing.
KITCHEN
A well presented kitchen which has an array of stylish, modern wall and base units providing plenty of storage with complementary work-surfaces. Benefiting from a fitted oven with hob and overhead extractor, a large sink and drainer, plumbing for a washing machine and space for a large fridge freezer. The kitchen is decorated with tiles to the walls and stylish flooring. From the kitchen an external door leads to the side of the property and a set of double doors give access to the conservatory.
CONSERVATORY
A versatile room which could house more comfy furniture or could even be a spacious playroom. Mainly built of glass, with perspex roof the room is a great place to sit and enjoy the summer months. From the conservatory a set of patio doors lead to the rear garden.
MAIN BEDROOM
The property boasts a spacious bedroom, with plenty of space for a king size bed and plenty of free standing furniture. The excellent level of natural light the property offers continues in the bedroom through a large window which overlooks the rear garden. There is also a wall mounted radiator and window.
SHOWER ROOM
Comprising of a three piece suite including a walk in shower with wall mounted shower head, low flush w/c and wash hand basin. There is also a heated towel rail, frosted window and stylish flooring.
FIRST FLOOR LANDING
From the landing internal doors lead to bedroom two and a further shower room.
BEDROOM TWO
Another spacious double bedroom with space for a double bed and free standing furniture including a dressing table and chair. The room is also complimented by a fitted wardrobe to one aspect, window and wall mounted radiator.
SHOWER ROOM
A generous size room which comprises of a three piece suite including a walk in shower with wall mounted shower head, low flush w/c and wash hand basin built onto a useful vanity unit. There is also a wall mounted radiator, frosted window and stylish flooring.
EXTERIOR
To the front of the property an open entrance leads to the driveway which provides off road parking for a number of vehicles. To the left hand side of the driveway, is the garage which is accessed via a set of double doors. The garage offers further parking or a wonderful level of storage. The garage currently houses the properties washing machine and tumble dryer, which takes away the pressure from the kitchen. At the back of the garage a doorway leads to a rear courtyard which provides access to the spacious outbuilding.
OUTBUILDING
Another magnificent addition to the property and a key element which will stand it out from the rest, The room is incredibly versatile and would make the perfect large home office or beauty room. Benefiting from power and light.
REAR GARDEN
The rear garden to the property is an absolute gem! Incredibly spacious and private, which is not overlooked. The garden is predominately laid to lawn, which is perfect for the Summer months. However, there is also a spacious patio, perfect for outdoor furniture and the BBQ weather. The rear garden is complimented by some attractive borders, shrubbery and tress, including an apple, pear and plum tree.
LOCATION
Kitts Green is a very popular part of Birmingham, being famous for its parks, local amenities and fantastic travel links. Its also home to some fantastic local Primary and Secondary schools. Just a short drive to Birmingham City Centre and easy access to M6 and M42 motorways.
"The Agent has not tested any apparatus, equipment, fixture, fittings or services, and so does not verify they are in working order, fit for their purpose, or within ownership of the sellers, therefore the buyer must assume the information given is incorrect. Neither has the Agent checked the legal documentation to verify legal status of the property or the validity of any guarantee or tenure. A buyer must assume the information is incorrect, until it has been verified by their own solicitors."
"The measurements supplied are for general guidance, and as such must be considered as incorrect. A buyer is advised to re-check the measurements themselves before committing themselves to any expense."
"Nothing concerning the type of construction or the condition of the structure is to be implied from the photograph of the property."
"The sales particulars may change in the course of time, and any interested party is advised to make final inspection of the property prior to exchange of contracts".
"We advise that all buyers/applicants treat all this information as being incorrect and to check everything with their solicitor to satisfy themselves with any concerns they may have."
"FastMove are not liable for any information detailed in this brochure"
"We have not seen site of the title documents, deeds or any form of legal documents. Therefore we advise that all buyers/applicants treat all this information as being incorrect and to check everything with their solicitor to satisfy themselves with any concerns they may have."
Would you like a free valuation of your property?
We are a Nationwide Estate Agency who work on a No Upfront Fee, No Sale No Fee Basis and only charge £899 on completion, irrespective of value.
We are open 7 days a week from 8am - 9pm and are rated 5 stars on Trust Pilot for the excellent levels of service we offer our customers.
If you would like a Free Valuation please do not hesitate to contact us today and we will be delighted to help.
- COUNCIL TAXA payment made to your local authority in order to pay for local services like schools, libraries, and refuse collection. The amount you pay depends on the value of the property.Read more about council Tax in our glossary page.
- Ask agent
- PARKINGDetails of how and where vehicles can be parked, and any associated costs.Read more about parking in our glossary page.
- Garage,Secure,Driveway,Off street,Private,Allocated,Communal
- GARDENA property has access to an outdoor space, which could be private or shared.
- Private garden,Enclosed garden,Rear garden,Back garden
- ACCESSIBILITYHow a property has been adapted to meet the needs of vulnerable or disabled individuals.Read more about accessibility in our glossary page.
- Ask agent
Energy performance certificate - ask agent
Tile Cross Road, Birmingham, B33
Add an important place to see how long it'd take to get there from our property listings.
__mins driving to your place
Get an instant, personalised result:
- Show sellers you’re serious
- Secure viewings faster with agents
- No impact on your credit score
Your mortgage
Notes
Staying secure when looking for property
Ensure you're up to date with our latest advice on how to avoid fraud or scams when looking for property online.
Visit our security centre to find out moreDisclaimer - Property reference 623-CA. The information displayed about this property comprises a property advertisement. Rightmove.co.uk makes no warranty as to the accuracy or completeness of the advertisement or any linked or associated information, and Rightmove has no control over the content. This property advertisement does not constitute property particulars. The information is provided and maintained by Fastmove, Yorkshire. Please contact the selling agent or developer directly to obtain any information which may be available under the terms of The Energy Performance of Buildings (Certificates and Inspections) (England and Wales) Regulations 2007 or the Home Report if in relation to a residential property in Scotland.
*This is the average speed from the provider with the fastest broadband package available at this postcode. The average speed displayed is based on the download speeds of at least 50% of customers at peak time (8pm to 10pm). Fibre/cable services at the postcode are subject to availability and may differ between properties within a postcode. Speeds can be affected by a range of technical and environmental factors. The speed at the property may be lower than that listed above. You can check the estimated speed and confirm availability to a property prior to purchasing on the broadband provider's website. Providers may increase charges. The information is provided and maintained by Decision Technologies Limited. **This is indicative only and based on a 2-person household with multiple devices and simultaneous usage. Broadband performance is affected by multiple factors including number of occupants and devices, simultaneous usage, router range etc. For more information speak to your broadband provider.
Map data ©OpenStreetMap contributors.






