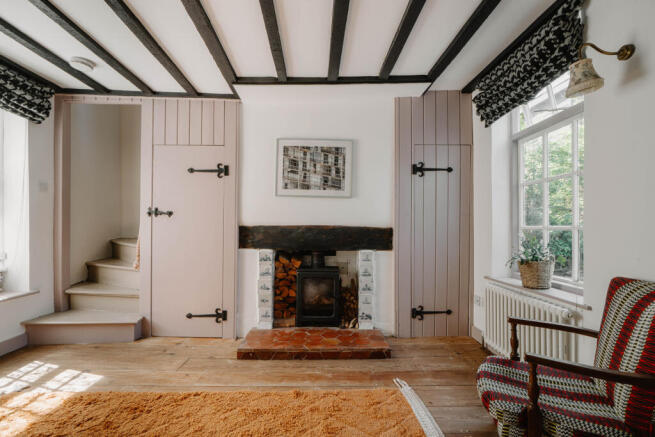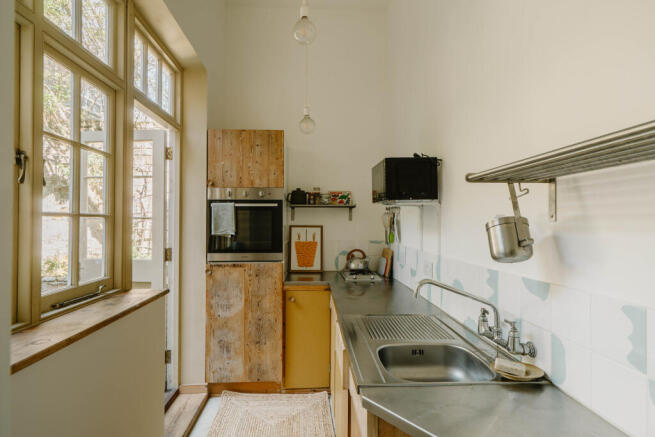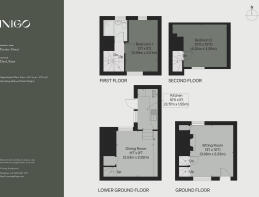
Deal, Kent

- PROPERTY TYPE
End of Terrace
- BEDROOMS
2
- BATHROOMS
1
- SIZE
670 sq ft
62 sq m
- TENUREDescribes how you own a property. There are different types of tenure - freehold, leasehold, and commonhold.Read more about tenure in our glossary page.
Freehold
Description
Setting the Scene
First mentioned in the Domesday Book in 1086, Deal had, by the end of the 13th century, become a ‘limb port’ of the larger Cinque Ports nearby; it was at one point the busiest port in England. Aside from its rich maritime past, it was also a critical garrison town with noted mining, fishing, and perhaps less salubriously, rich smuggling heritage.
This cottage sits within Deal’s Middle Street Conservation Area – the first designated conservation area in the whole of Kent. It has a façade of red brick punctuated with eight-over-eight sash windows. A six-panelled door sits in a doorcase with an architrave and topped with a cornice, and at the top of the cottage, a dormer projects from a half-hipped, pantiled roof.
The Grand Tour
A yellow-painted front door with brass door furniture opens to the living room. Patinated oak floorboards run underfoot, and walls and woodwork are finished in soft white and pale, dusky pink. At one side of the room, in a fireplace flanked by Delft tiles, is a wood burner atop a terracotta-tiled hearth. There is a sash window at the front and a casement window at the rear that frame views of the quaint street and the courtyard garden respectively.
From the living room, a winding oak staircase descends to the lower-ground floor. There is a dining room here, along with a bright kitchen with courtyard access. The dining room has a cork floor and a double casement window that overlooks a leafy Fatsia japonica. Built-in storage on one side of the room provides space for keeping glassware and crockery.
The kitchen has reclaimed 1960s cabinetry from Mileage combined with drawers and cupboard doors made cut from reclaimed pine cheeseboards, supplied by Retrouvius. The cabinets are topped with a bespoke stainless-steel counter, a two-ring gas hob from Smeg and a sink; there is also an integrated oven and a concealed fridge. Casement windows and a glazed door open to the courtyard garden, allowing the sweet scent of roses to waft into the house.
There are two double bedrooms on the upper floors of the house. The double-aspect primary bedroom is on the first floor and has pine floorboards and fresh white walls paired with dusky pink woodwork. Next door is a shower room, with a rust linoleum floor from Forbo and patterned tiles in sunny shades of yellow from Milagros.
The bedroom on the second floor is tucked in the eaves, with exposed brick walls, original timber panelling and a casement window fitted in a dormer. Views extend over the rooftops of the conservation area.
The Great Outdoors
Accessed through the kitchen, the courtyard garden is a private spot. It is enclosed by brick walls covered in climbing roses that bloom in white and pink, while beds are planted with heucheras and ferns. There is space for a table and a few chairs, and in one corner there is a lean-to shed, useful for storing tools or wood for the fire.
Out and About
Deal is a perennially popular coastal town known as one of the most attractive in Kent, and regularly voted as one of the best places to live in the south-east. Its stretch of coastline is similarly sublime, appearing right at the end of the street. Deal Pier, built entirely of concrete and steel, is close and is a wonderful stroll regardless of the weather, with a glass-clad café at its end offering uninterrupted views out over the channel. 10 minutes’ walk in the other direction, a peaceful nature reserve runs between the beach and the golf course.
Deal’s culinary scene is thriving. One of its most popular spots is the Rose Hotel, known for its excellent bar and restaurant, along with its newly opened sister restaurant The Blue Pelican, which serves Japanese-inspired food. The Frog and Scot is also a popular haunt and has a lovely wine bar, Le Pinardier. Merchant of Relish, The Black Pig and Jenkins and Sons are the go-to for groceries, meat and fish respectively, but for local produce, there is also a fantastic Saturday farmers’ market. As far as homeware shops are concerned, Dunlin and Diver, Old Coves and Mileage are among some of the town’s finest.
Trains run from Deal station to London St Pancras in under 90 minutes. Services also connect to Kent’s other popular seaside towns, including Margate, Broadstairs and Ramsgate. The A2 is also easily reached for car travel into the capital, with ferries at Dover only 15 minutes away, and the Eurotunnel at Folkestone just 25 minutes away.
Council Tax Band: C
- COUNCIL TAXA payment made to your local authority in order to pay for local services like schools, libraries, and refuse collection. The amount you pay depends on the value of the property.Read more about council Tax in our glossary page.
- Band: C
- PARKINGDetails of how and where vehicles can be parked, and any associated costs.Read more about parking in our glossary page.
- Ask agent
- GARDENA property has access to an outdoor space, which could be private or shared.
- Yes
- ACCESSIBILITYHow a property has been adapted to meet the needs of vulnerable or disabled individuals.Read more about accessibility in our glossary page.
- Ask agent
Energy performance certificate - ask agent
Deal, Kent
Add an important place to see how long it'd take to get there from our property listings.
__mins driving to your place
Get an instant, personalised result:
- Show sellers you’re serious
- Secure viewings faster with agents
- No impact on your credit score
Your mortgage
Notes
Staying secure when looking for property
Ensure you're up to date with our latest advice on how to avoid fraud or scams when looking for property online.
Visit our security centre to find out moreDisclaimer - Property reference TMH82092. The information displayed about this property comprises a property advertisement. Rightmove.co.uk makes no warranty as to the accuracy or completeness of the advertisement or any linked or associated information, and Rightmove has no control over the content. This property advertisement does not constitute property particulars. The information is provided and maintained by Inigo, London. Please contact the selling agent or developer directly to obtain any information which may be available under the terms of The Energy Performance of Buildings (Certificates and Inspections) (England and Wales) Regulations 2007 or the Home Report if in relation to a residential property in Scotland.
*This is the average speed from the provider with the fastest broadband package available at this postcode. The average speed displayed is based on the download speeds of at least 50% of customers at peak time (8pm to 10pm). Fibre/cable services at the postcode are subject to availability and may differ between properties within a postcode. Speeds can be affected by a range of technical and environmental factors. The speed at the property may be lower than that listed above. You can check the estimated speed and confirm availability to a property prior to purchasing on the broadband provider's website. Providers may increase charges. The information is provided and maintained by Decision Technologies Limited. **This is indicative only and based on a 2-person household with multiple devices and simultaneous usage. Broadband performance is affected by multiple factors including number of occupants and devices, simultaneous usage, router range etc. For more information speak to your broadband provider.
Map data ©OpenStreetMap contributors.







