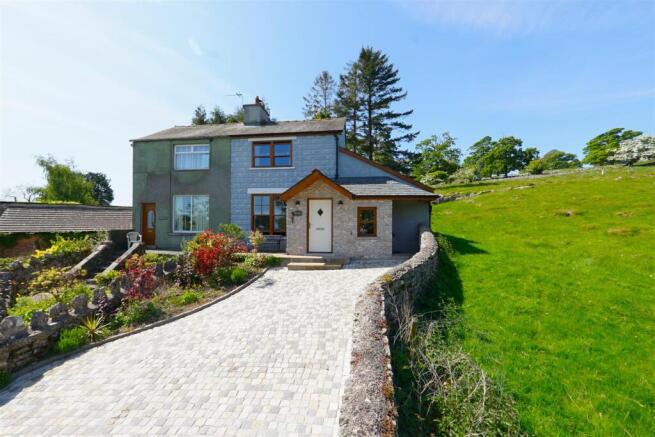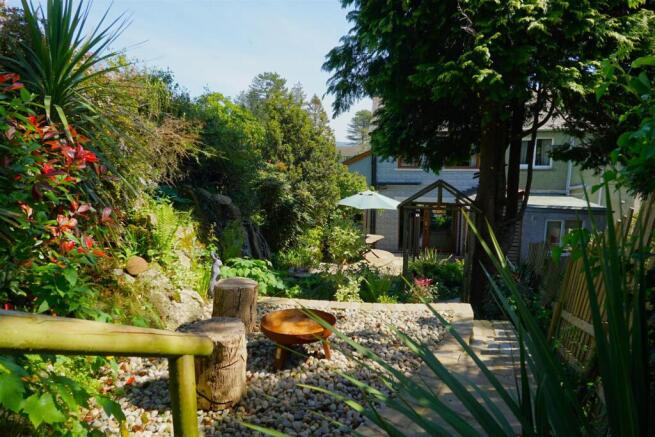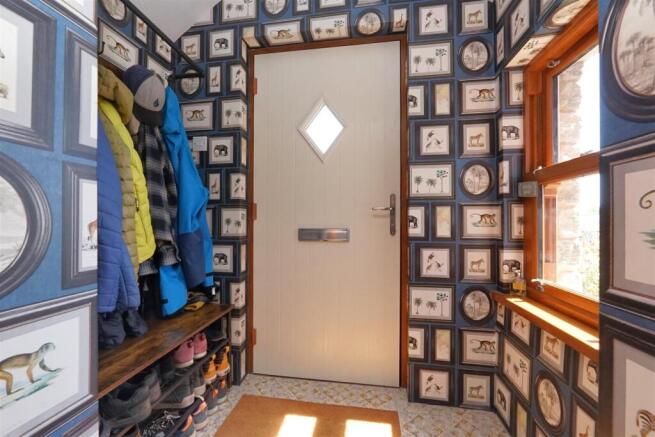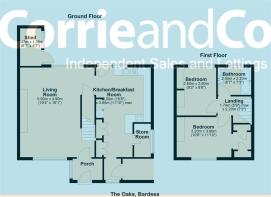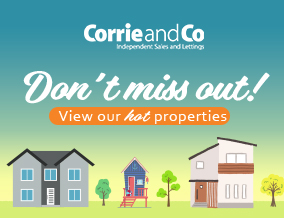
Bardsea, Ulverston
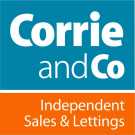
- PROPERTY TYPE
Cottage
- BEDROOMS
2
- BATHROOMS
1
- SIZE
Ask agent
- TENUREDescribes how you own a property. There are different types of tenure - freehold, leasehold, and commonhold.Read more about tenure in our glossary page.
Freehold
Key features
- Coastal Village Location
- Exceptional Decor Throughout
- Two Bedrooms
- Magnificent Gardens
- Off Road Parking
- Views towards Morecambe Bay
- Viewings Essential to Appreciate
- Can Be Sold Furnished via Seperate Negotiation
- Council Tax Band C
Description
Set in a private and tranquil location, the home offers a magnificent tiered garden — a true highlight of the property. Thoughtfully landscaped and brimming with character, the garden features a fantastic elevated decking area, offering panoramic views across the bay — the ideal spot for morning coffee or evening sunsets. A charming patio area lays beside a striking limestone water feature, creating an ambient outdoor haven for entertaining or relaxing.
To the front, there is ample off-road parking, adding practicality to this secluded setting.
Inside, every room has been finished to an exceptionally high standard, seamlessly blending traditional elegance with modern style. From the inviting living spaces to the beautifully appointed kitchen and bathrooms, attention to detail is evident throughout. The home exudes warmth, comfort, and sophistication — a space that must be seen in person to be fully appreciated.
Welcome to this truly beautiful home, perfectly positioned on the fringes of the picturesque coastal village of Bardsea. From the moment you arrive, it's clear this property offers a unique blend of charm, style, and practicality — all enhanced by breathtaking views across Morecambe Bay.
Step through the entrance porch, a welcoming space complete with vibrant décor and a practical area for coats and shoes. The porch leads directly into the heart of the home — a stunning lounge that immediately impresses with its superb presentation. This dual-aspect room is bathed in natural light, thanks to the double-glazed sash windows and wide double patio doors that open directly onto the tiered garden. Beautiful wooden floors and a wood-burning stove add warmth and character, making this a cosy yet elegant living space. From here, there's direct access to both the kitchen and the stairs to the upper floor.
The kitchen is equally impressive, combining modern functionality with classic design. Dark blue base units and larder cupboards are paired with light oak worktops and matching splashbacks for a striking effect. An induction hob and electric double oven ensure the space is ready for serious cooking, while skylights and windows overlooking the garden flood the room with natural light. Electric underfloor heating adds a touch of luxury and ensures the space stays warm and welcoming throughout the year. A back door provides easy access to the garden — perfect for outdoor dining or simply enjoying the fresh air. The kitchen also leads to a useful utility area, fitted with base and wall units, plumbing for a washing machine, and housing the boiler — all designed for practicality without compromising on style.
Upstairs, the home continues to impress. The landing is bright and welcoming, leading to a beautifully finished bathroom featuring a three-piece suite with a shower over the bath, complemented by more exceptional décor and the comfort of electric underfloor heating. Two generously sized bedrooms complete the upper level, both finished to a high standard and offering serene spaces to relax and unwind.
Outside, the tiered garden is a true highlight — thoughtfully landscaped with a mix of elevated decking, a limestone water feature, and various seating areas, all taking full advantage of the panoramic bay views. Ample off-road parking to the front completes this coastal retreat.
Combining elegant interiors, stunning outdoor spaces, and an unbeatable location, this exceptional home offers the perfect balance of modern living and village charm.
Side Entrance Vestibule - 1.421 x 1.175 (4'7" x 3'10") -
Porch - 1.846 x 1.073 (6'0" x 3'6") -
Living-Dining Room - 5.918 x 4.619 (19'4" x 15'1") -
Kitchen - 5.668 x 3.238 (18'7" x 10'7") -
Utility - 2.187 x 1.225 (7'2" x 4'0") -
Landing - 1.812 x 1.545 (5'11" x 5'0") -
Bedroom One - 3.603 x 3.031 (11'9" x 9'11") -
Bedroom Two - 2.804 x 2.136 (9'2" x 7'0") -
Bathroom - 1.891 x 1.780 (6'2" x 5'10") -
Outbuilding - 1.952 x 1.089 (6'4" x 3'6") -
Brochures
Bardsea, UlverstonEPC- COUNCIL TAXA payment made to your local authority in order to pay for local services like schools, libraries, and refuse collection. The amount you pay depends on the value of the property.Read more about council Tax in our glossary page.
- Band: C
- PARKINGDetails of how and where vehicles can be parked, and any associated costs.Read more about parking in our glossary page.
- Driveway
- GARDENA property has access to an outdoor space, which could be private or shared.
- Yes
- ACCESSIBILITYHow a property has been adapted to meet the needs of vulnerable or disabled individuals.Read more about accessibility in our glossary page.
- Ask agent
Bardsea, Ulverston
Add an important place to see how long it'd take to get there from our property listings.
__mins driving to your place
Get an instant, personalised result:
- Show sellers you’re serious
- Secure viewings faster with agents
- No impact on your credit score


Your mortgage
Notes
Staying secure when looking for property
Ensure you're up to date with our latest advice on how to avoid fraud or scams when looking for property online.
Visit our security centre to find out moreDisclaimer - Property reference 33899950. The information displayed about this property comprises a property advertisement. Rightmove.co.uk makes no warranty as to the accuracy or completeness of the advertisement or any linked or associated information, and Rightmove has no control over the content. This property advertisement does not constitute property particulars. The information is provided and maintained by Corrie and Co Ltd, Barrow In Furness. Please contact the selling agent or developer directly to obtain any information which may be available under the terms of The Energy Performance of Buildings (Certificates and Inspections) (England and Wales) Regulations 2007 or the Home Report if in relation to a residential property in Scotland.
*This is the average speed from the provider with the fastest broadband package available at this postcode. The average speed displayed is based on the download speeds of at least 50% of customers at peak time (8pm to 10pm). Fibre/cable services at the postcode are subject to availability and may differ between properties within a postcode. Speeds can be affected by a range of technical and environmental factors. The speed at the property may be lower than that listed above. You can check the estimated speed and confirm availability to a property prior to purchasing on the broadband provider's website. Providers may increase charges. The information is provided and maintained by Decision Technologies Limited. **This is indicative only and based on a 2-person household with multiple devices and simultaneous usage. Broadband performance is affected by multiple factors including number of occupants and devices, simultaneous usage, router range etc. For more information speak to your broadband provider.
Map data ©OpenStreetMap contributors.
