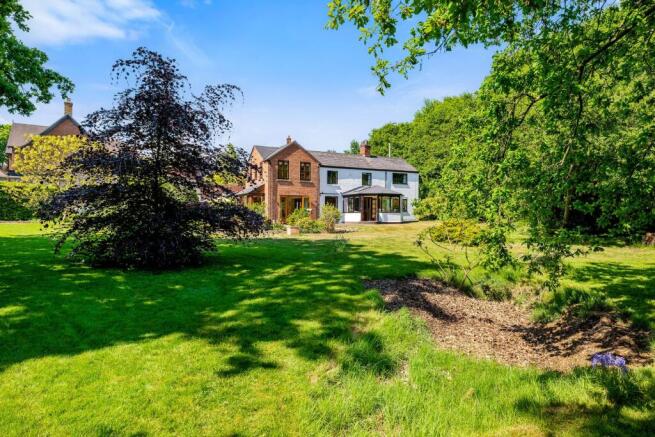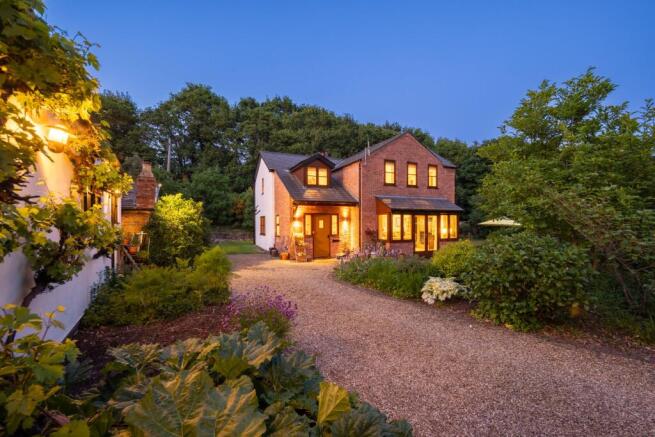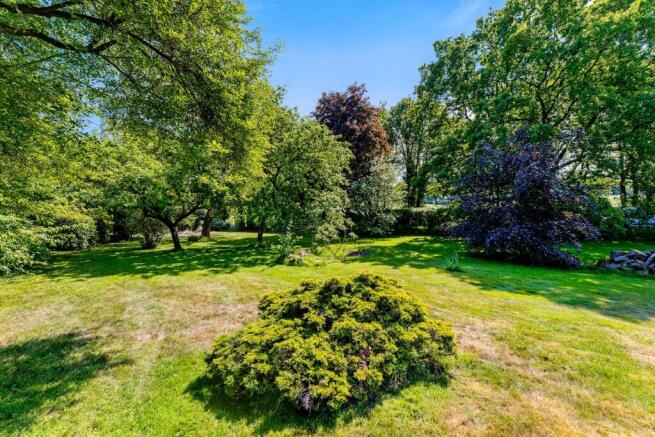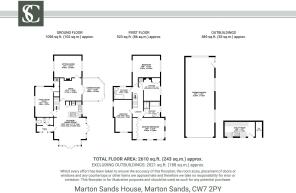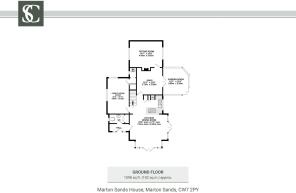Characterful Marton home on a large plot

- PROPERTY TYPE
Detached
- BEDROOMS
4
- BATHROOMS
2
- SIZE
2,021 sq ft
188 sq m
- TENUREDescribes how you own a property. There are different types of tenure - freehold, leasehold, and commonhold.Read more about tenure in our glossary page.
Freehold
Key features
- See our video tour of Marton Sands House
- See our Northwich area guide video
- Over half an acre plot
- 2021 square feet of living space
- Extended character property
- Large detached garage building
- 3 reception rooms
- Large kitchen
- 4 double bedrooms and 2 bathrooms
- Easy access to the Whitegate Way
Description
Marton Sands House, Marton Sands, Marton CW7 2PY
A home that holds time within its walls, evolving over the eras to blend character, heritage and contemporary comfort. Experience the best of both worlds, at Marton Sands House.
Connected countryside living
With everything needed for day to day living on the doorstep, Marton Sands House keeps its connection to the wider world whilst being enveloped in the quiet calm of the countryside, situated in the tranquil village of Whitegate, close to the Whitegate Way and within the catchment area of the local Church of England Primary School.
From Cassia Green, pull onto the golden gravel driveway, alongside a large, detached garage, where there is further parking space.
Home with history
A plaque on the south wall of the house dates the house to 1842. Once owned by the then Lord Delamere of Vale Royal Abbey. Over the years, it has served as a smallholding and a nursery, having been extended in the 1930s, 1950s and again around 2007 to create the spacious family home it is today.
As part of the Delamere Estate this distinctive and comfortable home has a rich and varied past, being one of several properties sold off in 1928 as Lord Delamere sought to finance his coffee plantation ventures in Kenya. Since then, Marton Sands House has passed into private hands, evolving over time into a home of great character and heart.
Family flow
Designed for both everyday life and entertaining, this home has long played host to everything from quiet meals to overnight gatherings, with countless happy memories etched into its walls. Versatile, flexible and inviting, Marton Sands House has something to offer for all occasions, with room for all, space to come together and space to be apart – indoors and out.
Make your way indoors, into the tiled entrance hallway where the cloakroom, with wash basin and WC, and large cloaks cupboard can be found directly ahead.
On the right, at the heart of the home lies the kitchen, dining and family room – a beautifully reimagined space created as part of a 2007 reconfiguration and extension designed to bring people together. With doors opening out to the garden on two sides, it’s a light-filled, sociable space where daily life and entertaining blend with ease.
Entertaining haven
The kitchen, featuring timeless oak Shaker-style cabinetry paired with granite worktops, has a large island offering storage on both sides - crockery to one, pots and pans to the other. A brand-new double oven and dishwasher and a built-in fridge freezer (all AEG) cater to the practicalities, while the layout ensures the cook is never tucked away, instead remaining at the centre of the party. With plenty of room to prepare, serve, converse and linger, it’s a kitchen made for hosting, where everything flows. Ceiling-mounted speakers add an extra layer of atmosphere, and are also featured in the music room/office.
A separate wash house serves as the utility room, amply furnished with storage and plumbing for a washing machine and dryer.
Quiet spaces
To the left of the kitchen, a period door opens to the music room/office, carpeted underfoot and drenched in light from windows to two sides, providing a light and peaceful room in which to work from home. Storage is in plentiful supply beneath the stairs.
Directly ahead from the kitchen, the snug offers a quiet retreat at the centre of the home. This wonderfully cosy space is part of the original 1842 core – the heart from which the rest of the house has grown. It creates a tranquil pocket where music and conversation can play out uninterrupted. From here, the layout flows effortlessly into the surrounding living spaces.
On the right, the garden room awaits. This all year round room is particularly appreciated in summertime, when the garden bursts into colour, offering direct access out onto the patio.
Relax and unwind
Tucked at the far end of the home, the sitting room is a peaceful retreat—cool in summer, cosy in winter. Light pours in through windows on two sides, while a log-burning stove brings warmth and a gentle glow to long, dark evenings.
From the kitchen, stairs lead up to the first-floor landing, where on the left, the bathroom awaits beyond a latched door. Spacious and light, tiles run along the lower half of the wall, whilst a centrally filling bath features a shower over. There is also a wash basin and WC.
Sweet dreams
Turning left, a large double bedroom is light and bright, with windows looking out to both the front and rear of the home, peaceful and private for guests.
Next door, on the left, built-in wardrobes provide storage in the second of the double bedrooms, which retains its original fireplace, a reminder of the heritage of the home.
Continuing along the landing, a second bathroom provides plenty of space when bathing, featuring a large bath and separate shower, alongside a wash basin and WC.
Next door, the master bedroom is a beautifully proportioned sanctuary, where an almost-vaulted ceiling amplifies the sense of space and airiness. A trio of windows lines the west-facing wall, joined by a pair of windows to the south, providing leafy views of the large, lawned garden and the mature trees enveloping the home. Light pours in throughout the day, for a bright, relaxed and cheerful ambience.
Room for all
Step down from the landing to the left to arrive at the final bedroom, which offers a quiet sense of separation, making it ideal for guests or older children. Currently arranged with twin beds, this bedroom easily accommodates a double, with plenty of floor space remaining. Peaceful and private, it’s a flexible room with a calm, cocooning feel.
English country garden
Wrapping right around the home, the garden is an extension of both the home and surrounding countryside. Close to the house itself, gravel paths, patios and seating areas wind between lawns, shrubs and perennials, with borders that brim with colour and scent through the seasons.
Further from the home, the planting becomes increasingly wild and naturalistic, with mown paths leading through longer grass, fruit cages and productive beds, to an orchard planted with damsons at the rear.
Cheshire railings - so characteristic of the area - enclose the bottom of the garden in timeless style, while a vine grows over the garage. Raspberries, gooseberries, apples and currants grow in abundance with beds under the damson trees, perfect for planting out crops of homegrown veg.
Practical additions include a separate utility room, a greenhouse and a recently updated water treatment system (2019), as part of a wider programme of modernisation. The garage roof supports 12 solar panels accompanied by a 14kW Tesla battery, designed to charge overnight, offering both sustainability and efficiency.
And with the garage built on cavity wall foundations, the potential here is far-reaching: perhaps a guest annexe, home office, or even a self-contained dwelling. There’s even room to build a second garage, if needed, subtly reinforcing the generous flexibility of the whole site.
Out and about
Marton Sands House strikes a quiet balance, positionally rural and peaceful, yet well connected. From the front door, there are countless walks to enjoy without ever needing the car, including the Whitegate Way, which you can pick up just moments from the house; a traffic-free route perfect for walking, running or cycling. The former Whitegate Station is now a community café and a popular stopping point on the trail.
The Plough, a well-loved local pub, is around ten minutes’ walk from the home, while nearby Winsford offers everyday essentials, including a Tesco Express three minutes away by car.
For a fuller range of shops and services, head to Hartford, Cuddington or Sandiway - all within easy reach and offering everything from supermarkets to independent stores. Most services also deliver here with ease.
Families are perfectly placed, well served for schools nearby, including Whitegate C of E Primary, and excellent senior options such as The Grange, The King’s School, and The Queen’s School in Chester. Weaverham High School, Hartford Church of England High School and Sir John Deane’s Sixth-Form College are also easily accessible.
With an inviting, friendly atmosphere, Marton Sands House is a home well suited to family life—whether that’s youngsters making the most of the garden, or older children enjoying their own space indoors and out.
Safe, spacious, secure and blending the best of country living and city connections, Marton Sands House is a home that delivers on all counts.
Disclaimer
The information Storeys of Cheshire has provided is for general informational purposes only and does not form part of any offer or contract. The agent has not tested any equipment or services and cannot verify their working order or suitability. Buyers should consult their solicitor or surveyor for verification. Photographs shown are for illustration purposes only and may not reflect the items included in the property sale. Please note that lifestyle descriptions are provided as a general indication. Regarding planning and building consents, buyers should conduct their own enquiries with the relevant authorities. All measurements are approximate. Properties are offered subject to contract, and neither Storeys of Cheshire nor its employees or associated partners have the authority to provide any representations or warranties.
EPC Rating: C
Brochures
Brochure- COUNCIL TAXA payment made to your local authority in order to pay for local services like schools, libraries, and refuse collection. The amount you pay depends on the value of the property.Read more about council Tax in our glossary page.
- Band: F
- PARKINGDetails of how and where vehicles can be parked, and any associated costs.Read more about parking in our glossary page.
- Yes
- GARDENA property has access to an outdoor space, which could be private or shared.
- Yes
- ACCESSIBILITYHow a property has been adapted to meet the needs of vulnerable or disabled individuals.Read more about accessibility in our glossary page.
- Ask agent
Energy performance certificate - ask agent
Characterful Marton home on a large plot
Add an important place to see how long it'd take to get there from our property listings.
__mins driving to your place
Get an instant, personalised result:
- Show sellers you’re serious
- Secure viewings faster with agents
- No impact on your credit score
Your mortgage
Notes
Staying secure when looking for property
Ensure you're up to date with our latest advice on how to avoid fraud or scams when looking for property online.
Visit our security centre to find out moreDisclaimer - Property reference 68eea3d5-f784-47ab-b489-6017b7d999b6. The information displayed about this property comprises a property advertisement. Rightmove.co.uk makes no warranty as to the accuracy or completeness of the advertisement or any linked or associated information, and Rightmove has no control over the content. This property advertisement does not constitute property particulars. The information is provided and maintained by Storeys of Cheshire, Cheshire. Please contact the selling agent or developer directly to obtain any information which may be available under the terms of The Energy Performance of Buildings (Certificates and Inspections) (England and Wales) Regulations 2007 or the Home Report if in relation to a residential property in Scotland.
*This is the average speed from the provider with the fastest broadband package available at this postcode. The average speed displayed is based on the download speeds of at least 50% of customers at peak time (8pm to 10pm). Fibre/cable services at the postcode are subject to availability and may differ between properties within a postcode. Speeds can be affected by a range of technical and environmental factors. The speed at the property may be lower than that listed above. You can check the estimated speed and confirm availability to a property prior to purchasing on the broadband provider's website. Providers may increase charges. The information is provided and maintained by Decision Technologies Limited. **This is indicative only and based on a 2-person household with multiple devices and simultaneous usage. Broadband performance is affected by multiple factors including number of occupants and devices, simultaneous usage, router range etc. For more information speak to your broadband provider.
Map data ©OpenStreetMap contributors.
