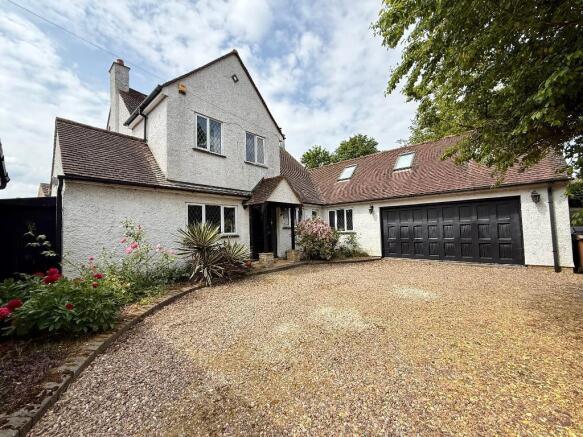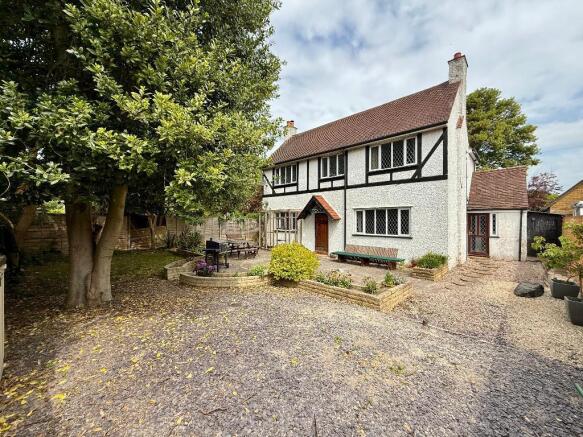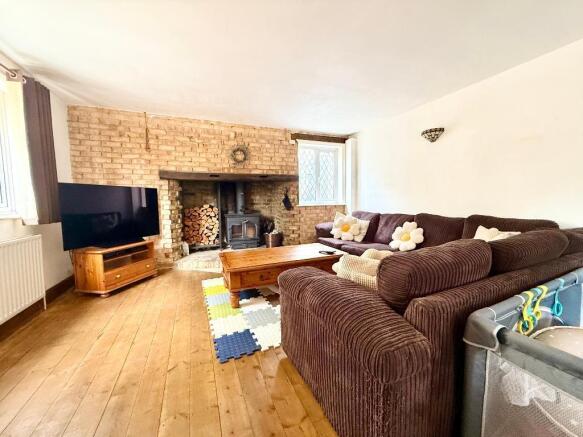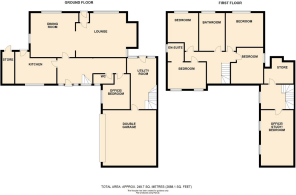Lonsdale Close, Icknield, Luton, Bedfordshire, LU3 2ND

- PROPERTY TYPE
Detached
- BEDROOMS
5
- BATHROOMS
3
- SIZE
Ask agent
- TENUREDescribes how you own a property. There are different types of tenure - freehold, leasehold, and commonhold.Read more about tenure in our glossary page.
Freehold
Key features
- INDIGO RESIDENTIAL
- 1920's Detached Farm House
- Carriage In And Out Driveway
- Over 2600 sq. ft. Of Accommodation
- Refitted Family Bathroom
- Refitted Kitchen
- Refitted En-Suite Shower Room
- Quiet Cul-De-Sac Location
- Double Garage
- Private Guest Quarters
Description
DESCRIPTION:
Internally the property briefly comprises an entrance hall, Character five bedroom detached family home built in the 1920's formally a old farm house with over 2600 sq. ft. of living accommodation situated in this quiet cul-de-sac which was previously an orchard. The property is fronted with fantastic mature trees and a shingled in and out driveway making this home ideal for someone looking for a quiet and peaceful home yet near local amenities. The current owners have done a fantastic job of keeping with the original theme of the house by retaining all the lovely character and charm. Apart from the main house the property also has the added benefit of additional accommodation over the garage which would be ideal for a large family or elderly relatives.
The property briefly comprises of an entrance hall with a exposed brick feature wall and wood beam ceiling, cloakroom, bedroom six/study, inner lobby leading to the utility room with stairs to the separate annex wing where there is a fifth bedroom and walk in wardrobe which has plumbing installed if you wish to convert to en-suite. The dining room benefits from having a bar great for entertaining guests. There is a unique feature keyhole archway leading through to the lounge with brick feature fire place with wood burner and stable door to the cloaks cupboard. There is a lovely refiited Wren kitchen benefiting from a range of wall and base units, inset sink unit, breakfast bar, two electrice ovens, gas hob and integrated dishwasher, fridge and freezer.
To the first floor there is a landing, five bedrooms with the master benefiting from a fully refurbished en-suite comprising a walk in shower cubicle, vanity wash hand basin and WC. There is a stunning refitted four piece family bathroom suite comprising a his and her vanity sink unit, large walk in shower cubicle, free standing bath and WC.
Externally to the front there is a carriage driveway providing off road parking for four vehicles and a workshop. The rear garden is laid to lawn with patio area.There is also a double garage with an electric door, power and light.
Heating is efficient and economical via gas to radiators whilst the windows are double glazed.
Ideally located for commuters with Leagrave mainline station 1.5 miles away offering direct routes to and from London and is also within easy access of the A6 with routes to Bedford and the M1 Motorway. There is also Fallowfield conservation area located close to the property which is a woodland with an array of protected wildlife. The area has proved incredibly popular amongst families and children will often attend William Austin Primary and Icknield Secondary as their schools. There are also an array of shops, bus routes, supermarkets, The Moat House restaurant and other amenities all nearby.
EPC rating D.
Entrance Hall
Cloakroom
Study
12' 0'' x 9' 8'' (3.66m x 2.97m)
Lounge
20' 2'' x 14' 11'' (6.15m x 4.55m)
Dining Room
14' 11'' x 13' 10'' (4.55m x 4.24m)
Kitchen
14' 4'' x 10' 11'' (4.39m x 3.33m)
Utility Room
17' 3'' x 7' 8'' (5.28m x 2.36m)
Landing
Bedroom One
13' 1'' x 9' 3'' (3.99m x 2.84m)
En-Suite
Bedroom Two
12' 4'' x 9' 10'' (3.76m x 3m)
Bedroom Three
9' 8'' x 8' 11'' (2.97m x 2.74m)
Plus recess
Bedroom Four
12' 2'' x 8' 11'' (3.71m x 2.74m)
Bedroom Five
18' 6'' x 10' 0'' (5.66m x 3.07m)
Bathroom
Front Garden
Rear Garden
Garage
- COUNCIL TAXA payment made to your local authority in order to pay for local services like schools, libraries, and refuse collection. The amount you pay depends on the value of the property.Read more about council Tax in our glossary page.
- Band: E
- PARKINGDetails of how and where vehicles can be parked, and any associated costs.Read more about parking in our glossary page.
- Yes
- GARDENA property has access to an outdoor space, which could be private or shared.
- Yes
- ACCESSIBILITYHow a property has been adapted to meet the needs of vulnerable or disabled individuals.Read more about accessibility in our glossary page.
- Ask agent
Energy performance certificate - ask agent
Lonsdale Close, Icknield, Luton, Bedfordshire, LU3 2ND
Add an important place to see how long it'd take to get there from our property listings.
__mins driving to your place
Get an instant, personalised result:
- Show sellers you’re serious
- Secure viewings faster with agents
- No impact on your credit score
Your mortgage
Notes
Staying secure when looking for property
Ensure you're up to date with our latest advice on how to avoid fraud or scams when looking for property online.
Visit our security centre to find out moreDisclaimer - Property reference 705339. The information displayed about this property comprises a property advertisement. Rightmove.co.uk makes no warranty as to the accuracy or completeness of the advertisement or any linked or associated information, and Rightmove has no control over the content. This property advertisement does not constitute property particulars. The information is provided and maintained by Indigo Residential, Barton Road. Please contact the selling agent or developer directly to obtain any information which may be available under the terms of The Energy Performance of Buildings (Certificates and Inspections) (England and Wales) Regulations 2007 or the Home Report if in relation to a residential property in Scotland.
*This is the average speed from the provider with the fastest broadband package available at this postcode. The average speed displayed is based on the download speeds of at least 50% of customers at peak time (8pm to 10pm). Fibre/cable services at the postcode are subject to availability and may differ between properties within a postcode. Speeds can be affected by a range of technical and environmental factors. The speed at the property may be lower than that listed above. You can check the estimated speed and confirm availability to a property prior to purchasing on the broadband provider's website. Providers may increase charges. The information is provided and maintained by Decision Technologies Limited. **This is indicative only and based on a 2-person household with multiple devices and simultaneous usage. Broadband performance is affected by multiple factors including number of occupants and devices, simultaneous usage, router range etc. For more information speak to your broadband provider.
Map data ©OpenStreetMap contributors.





