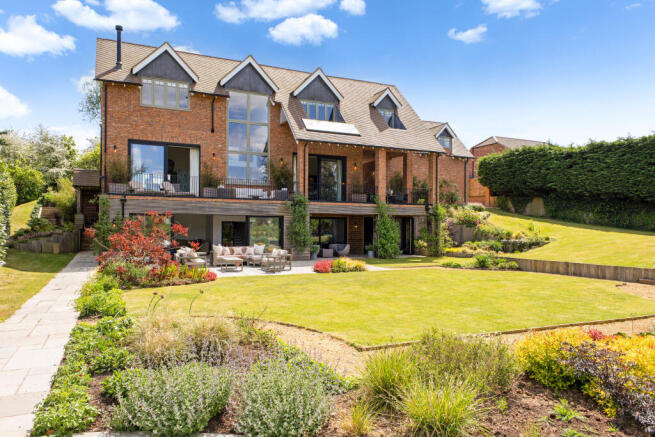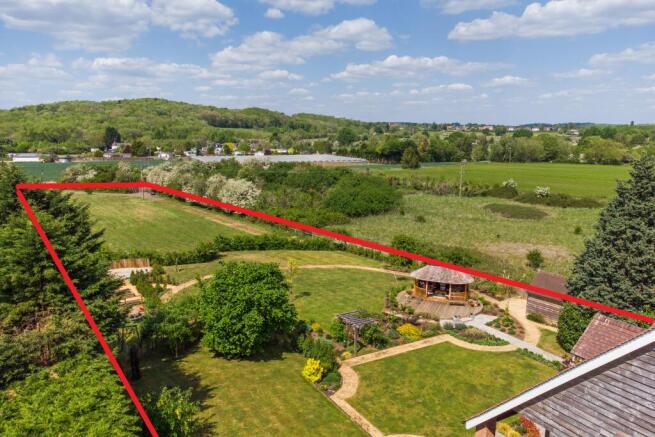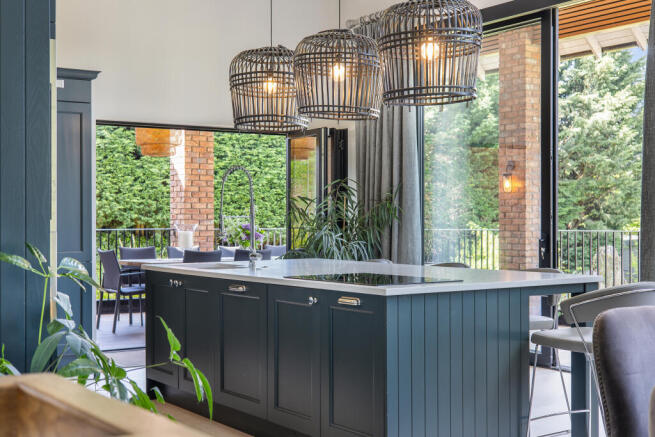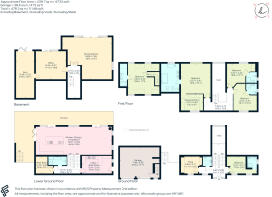Two Acre Lane, Stratford-Upon-Avon, CV37

- PROPERTY TYPE
House
- BEDROOMS
5
- BATHROOMS
5
- SIZE
5,148 sq ft
478 sq m
- TENUREDescribes how you own a property. There are different types of tenure - freehold, leasehold, and commonhold.Read more about tenure in our glossary page.
Freehold
Key features
- An architect designed detached home set within two acres
- Kitchen/Breakfast/Living Room
- Drawing Room
- Snug
- Gym
- Utility/Boot Room
- Office
- Five Bedrooms
- Five Bathrooms
- Double Garage
Description
Steps lead down to the main living area which is an open plan room running the full width of the property. This feature room with a 3.5m ceiling is central to life, offering a Kitchen/Breakfast, Dining and living room, with sliding doors and glazed sections to enjoy the impressive views over the garden and countryside beyond. Wrapping around this level is also a large, covered balcony/terrace with large dining areas and space for loungers, a superb feature of the property. The kitchen has been designed around the feature island with a Quartz worksurface, integrated sink and induction hob and breakfast bar. The extensive range of wall and floor kitchen units wrap around two walls, with feature glassware cupboards. Fully fitted appliances include two ovens, microwave, dishwasher and fridge/freezer. The dining section has a tall central glazed wall, whilst the living area has a wood burning stove, picture rail and a
further set of sliding doors onto the balcony.
Below this floor is a large open plan room with floor to ceiling glass sliding doors, this is a versatile room and could be a formal drawing room or family games room. Adjacent to which is a wide study this could also be used as a media room. The final room on this floor is the most impressive gym, yes space for the usual gym equipment but this room also has a fully fitted climbing wall, the kids
and maybe the adults are going to love it.
The house is well equipped with a boot room which can be accessed from a side door after dog walking, its open to the utility and a WC is on the middle floor.
Upstairs, the principal bedroom occupies a large portion of the first floor with a rear aspect offering far reaching views out over the gardens and onto countryside. The suite also benefits from a dressing room and impressive ensuite with a freestanding bath and a double shower. Also on this floor are two further bedrooms both with ensuite shower rooms. A further double bedroom with ensuite shower is located on the middle floor. Whilst bedroom five is positioned over the double garage, this has an apartment feel with ensuite shower room.
Outside
The property sits on two acres with the main section of this land being situated to the rear of the property.
The gardens are fully landscaped and are a particular feature of this property, as is the view looking over the woodland in the distance beyond the village. Adjacent to the house is a large paved terrace ideal for entertaining, the formal gardens open up beyond this with herbaceous boarders edging the paths and lawns. The garden is well laid out with zones including a kitchen garden with raised planters, a willow arch leads through to the childrens play area. Facing the property next to the formal lawn is a Breeze House, an impressive garden structure with power and lighting for all year round entertaining. Adjacent to the kitchen garden is a further section of lawn with five-bar gate opening into the rear paddock, which has a rear access point from which you can also enter. There is also an essential workshop building, for garden machinery and storage, this is tucked away to the side of the main garden.
Situation
Welford-on-Avon lies on the banks of the River Avon, on the borders of Shakespeare country, the north Cotswolds and the Vale of Evesham.
Property Ref Number:
HAM-58532Additional Information
Standing behind a gated driveway, 'Two Acre House' offers a host of light and spacious accommodation made to the owners specification and exacting standards. Notable Features – This house is all about the rear elevation, which faces the garden and views, the house was constructed by the current owners, making the most of the superb two acre plot and elevated position. Notable features include a solid staircase running throughout the core of the property, Impressive use of glass to the rear, an elevated balcony terrace is all about entertaining from the sliding glass doors stepping out from the main living area and enjoying the view. The principal bedroom suit is an impressive size not to mention the significant drawing room on the ground floor, work rest and play are provided with a large study and gym.
Brochures
Brochure- COUNCIL TAXA payment made to your local authority in order to pay for local services like schools, libraries, and refuse collection. The amount you pay depends on the value of the property.Read more about council Tax in our glossary page.
- Band: H
- PARKINGDetails of how and where vehicles can be parked, and any associated costs.Read more about parking in our glossary page.
- Garage
- GARDENA property has access to an outdoor space, which could be private or shared.
- Private garden
- ACCESSIBILITYHow a property has been adapted to meet the needs of vulnerable or disabled individuals.Read more about accessibility in our glossary page.
- Ask agent
Two Acre Lane, Stratford-Upon-Avon, CV37
Add an important place to see how long it'd take to get there from our property listings.
__mins driving to your place
Get an instant, personalised result:
- Show sellers you’re serious
- Secure viewings faster with agents
- No impact on your credit score


Your mortgage
Notes
Staying secure when looking for property
Ensure you're up to date with our latest advice on how to avoid fraud or scams when looking for property online.
Visit our security centre to find out moreDisclaimer - Property reference a1nQ500000MqfgoIAB. The information displayed about this property comprises a property advertisement. Rightmove.co.uk makes no warranty as to the accuracy or completeness of the advertisement or any linked or associated information, and Rightmove has no control over the content. This property advertisement does not constitute property particulars. The information is provided and maintained by Hamptons, Stratford-upon-Avon. Please contact the selling agent or developer directly to obtain any information which may be available under the terms of The Energy Performance of Buildings (Certificates and Inspections) (England and Wales) Regulations 2007 or the Home Report if in relation to a residential property in Scotland.
*This is the average speed from the provider with the fastest broadband package available at this postcode. The average speed displayed is based on the download speeds of at least 50% of customers at peak time (8pm to 10pm). Fibre/cable services at the postcode are subject to availability and may differ between properties within a postcode. Speeds can be affected by a range of technical and environmental factors. The speed at the property may be lower than that listed above. You can check the estimated speed and confirm availability to a property prior to purchasing on the broadband provider's website. Providers may increase charges. The information is provided and maintained by Decision Technologies Limited. **This is indicative only and based on a 2-person household with multiple devices and simultaneous usage. Broadband performance is affected by multiple factors including number of occupants and devices, simultaneous usage, router range etc. For more information speak to your broadband provider.
Map data ©OpenStreetMap contributors.




