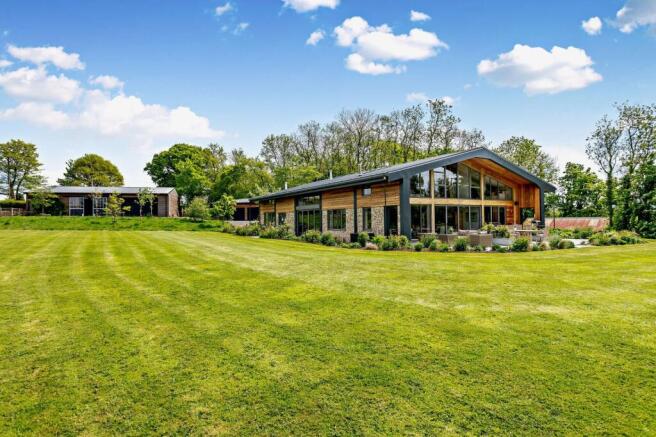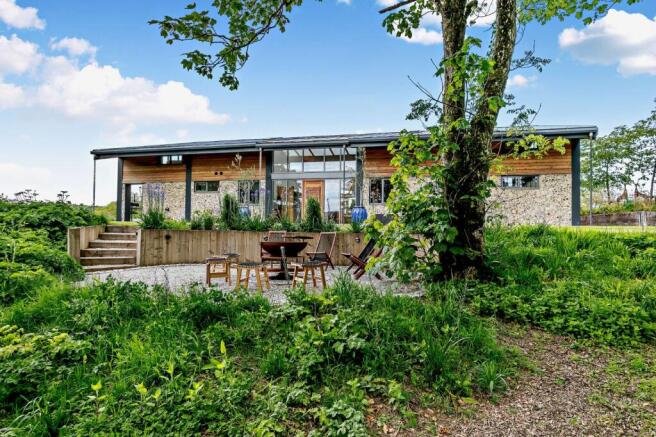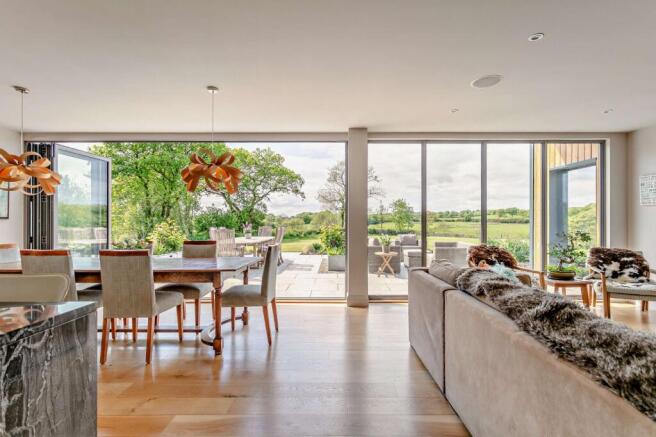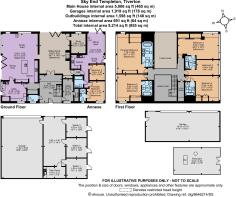Templeton, Tiverton, Devon

- PROPERTY TYPE
Detached
- BEDROOMS
7
- BATHROOMS
6
- SIZE
Ask agent
- TENUREDescribes how you own a property. There are different types of tenure - freehold, leasehold, and commonhold.Read more about tenure in our glossary page.
Freehold
Key features
- Over 5000 sq ft of contemporary and flexible accommodation
- 7 bedrooms
- Extensive outbuildings inc Party Barn, American Barn and stabling
- 4 car garage
- Striking rural views
- Set in approx. 6 acres
Description
The heart of the home is the expansive open-plan social kitchen, with sitting area with log burner and dining area. Full height windows and bi-folds create a connection to the large west facing terrace welcoming plenty of natural light into the space. The kitchen has contemporary fitted units with integrated high end appliances including dishwasher, full height fridge and adjacent freezer, steam oven and electric ovens. A large central island is the focal point of the room with induction hob, second under counter electric oven, wine chiller, granite worktop with breakfast bar and an overhead extractor fan and lighting. The spacious adjoining utility room is fitted with matching units providing plenty of storage space, a sink and a door to the outside terrace. A useful cloakroom and separate boot/drying room, located off the hall, completes the ground floor accommodation.
Upstairs the galleried landing leads to five beautifully presented and spacious double bedrooms, all with floor to ceiling windows and wonderful views over the rolling Devon countryside. Four bedrooms have en-suites with full height Porcelanosa tiling and are fitted with extensive built-in storage, the fifth bedroom shares a Jack and Jill showeroom with the neighbouring bedroom, which gives flexibility to use this room as a dressing room, TV room, study or fun bunk room. The principal bedroom boasts a spacious, luxury en-suite bathroom with stone bath, stylish double stone contemporary sink and walk-in shower. Finally, a useful linen room completes the upstairs accommodation. Downstairs two internal doors and a walkway connects the main ground floor accommodation to the annexe which can be used in addition to the main house, or provides opportunities for multi-generational living, guests or income potential.
The annexe has a separate entrance to the main house and provides further beautifully presented accommodation including an open-plan fully fitted kitchen with granite worktops and integrated appliances, dining area and sitting area, complimented by bi-fold doors that open onto a landscaped terrace with country views. Within the annexe are two ground floor double bedrooms, one of which is en-suite, and a separate bathroom both with full height Porcelanosa tiling. The property has natural wide plank oak flooring with zoned underfloor heating throughout the ground floor. There is a high level of insulation which leads to lower heating costs overall. The high specification of this home includes super-fast broadband with fibre optic cabling to the house, ample lighting and power to all areas and hard wiring for an audio system.
The gardens surrounding the house have been expertly landscaped and are mainly laid to lawn with borders and natural wildflower areas, with the focus on architectural planting offering year-round interest together with ease of maintenance.
The various granite terraces aroound the property catch the sun at various times of the day with the expansive west facing kitchen terrace providing excellent space for al fresco cooking, dining and seating and glorious sunsets.
In front of the property, a gravel area has dual use as parking area/petanque court. Beyond this, is a beautifully landscaped and lit sunken fire pit area leading to a rustic party barn with bar. This provides an excellent entertaining feature and is set within mature woodland of approx a quarter of an acre.
Garaging includes a purpose built four car garage and workshop/gym area with an EV charging point, heating and double eletrcially operated roller doors. The building has been insulated and plastered which offers the potential for ancillary use (subject to necessary consents). A substantial purpose built American Barn has been separated into two connected via an internal door.
The stabling has half-glazed fully sliding doors leading to three bright and airy internal stables and a beautifully fitted tack room with boarded storage area above. The three stables have in/out access to all-weather corrals. There is a wash area, internal water supply and separate WIFI. The other side of the barn has ample power and lighting, a large industrial electric roller door and is used for general storage, horsebox and motorhome parking. There is flexibility for other uses and it could easily be converted into one big space. Adjacent to the American Barn is a 40m x 20m ménage with full drainage and a sand/Flexiride surface. All paddocks have water connected and are fenced with permanent electric 'Hotcote' fencing. The property is accessed via a private 100m tarmac driveway, bordered by wildflower planting and offering stunning views of the beautiful rolling countryside which surrounds the property. Bespoke electrically operated gates with drystone pillars complete this unique and exceptional property.
Sky End is set in a rural position just outside the small village of Templeton. Templeton has a village hall with twice weekly member's bar, 13th century church and a friendly and active community. Surrounded by beautiful Devon countryside, the village is 18 miles north of the city of Exeter and 5.5 miles from the town of Tiverton. A bustling and historic town, Tiverton provides a wide range of everyday amenities, including a hospital, choice of shops, supermarkets, plenty of restaurants and cafés and leisure facilities.
The area also offers an excellent selection of schools, including the independent Blundell’s School, for which the property is located within the 10 mile reduced-fee catchment area. The cathedral city of Exeter, about 17 miles away, is the most thriving city in the South West. Exeter offers a wealth of cultural activities with theatres, many good restaurants, the RAMM museum, an arts centre and a variety of excellent shopping. Communication links are excellent: Tiverton Parkway mainline station provides direct services to London Paddington (some journeys taking under two hours), Bristol and Exeter, whilst the M5 is 11 miles away with easy access to Exeter, Taunton, Bristol and onto the national motorway network.
Local Authority: Mid Devon District Council
Services: Mains electricity and water. Private bio-treatment plant which is compliant with current regulations. Oil fired central heating. Super-fast broadband with fibre optic cabling
Council Tax: Band G + Band A (annexe)
EPC Rating: B
Wayleaves and easements: the property is sold subject to any wayleaves or easements, whether mentioned in these particulars or no
Offers Over: £2,000,000
Brochures
Web DetailsParticulars- COUNCIL TAXA payment made to your local authority in order to pay for local services like schools, libraries, and refuse collection. The amount you pay depends on the value of the property.Read more about council Tax in our glossary page.
- Band: G
- PARKINGDetails of how and where vehicles can be parked, and any associated costs.Read more about parking in our glossary page.
- Yes
- GARDENA property has access to an outdoor space, which could be private or shared.
- Yes
- ACCESSIBILITYHow a property has been adapted to meet the needs of vulnerable or disabled individuals.Read more about accessibility in our glossary page.
- Ask agent
Templeton, Tiverton, Devon
Add an important place to see how long it'd take to get there from our property listings.
__mins driving to your place
Get an instant, personalised result:
- Show sellers you’re serious
- Secure viewings faster with agents
- No impact on your credit score



Your mortgage
Notes
Staying secure when looking for property
Ensure you're up to date with our latest advice on how to avoid fraud or scams when looking for property online.
Visit our security centre to find out moreDisclaimer - Property reference EXE240285. The information displayed about this property comprises a property advertisement. Rightmove.co.uk makes no warranty as to the accuracy or completeness of the advertisement or any linked or associated information, and Rightmove has no control over the content. This property advertisement does not constitute property particulars. The information is provided and maintained by Strutt & Parker, National Country House Department. Please contact the selling agent or developer directly to obtain any information which may be available under the terms of The Energy Performance of Buildings (Certificates and Inspections) (England and Wales) Regulations 2007 or the Home Report if in relation to a residential property in Scotland.
*This is the average speed from the provider with the fastest broadband package available at this postcode. The average speed displayed is based on the download speeds of at least 50% of customers at peak time (8pm to 10pm). Fibre/cable services at the postcode are subject to availability and may differ between properties within a postcode. Speeds can be affected by a range of technical and environmental factors. The speed at the property may be lower than that listed above. You can check the estimated speed and confirm availability to a property prior to purchasing on the broadband provider's website. Providers may increase charges. The information is provided and maintained by Decision Technologies Limited. **This is indicative only and based on a 2-person household with multiple devices and simultaneous usage. Broadband performance is affected by multiple factors including number of occupants and devices, simultaneous usage, router range etc. For more information speak to your broadband provider.
Map data ©OpenStreetMap contributors.




