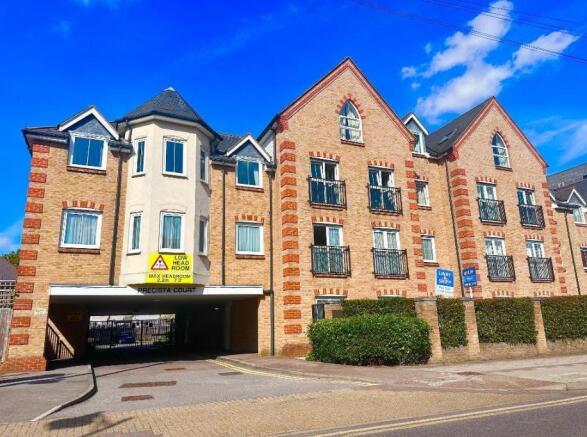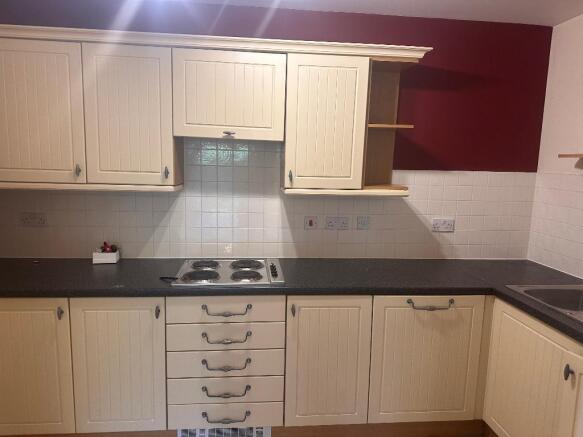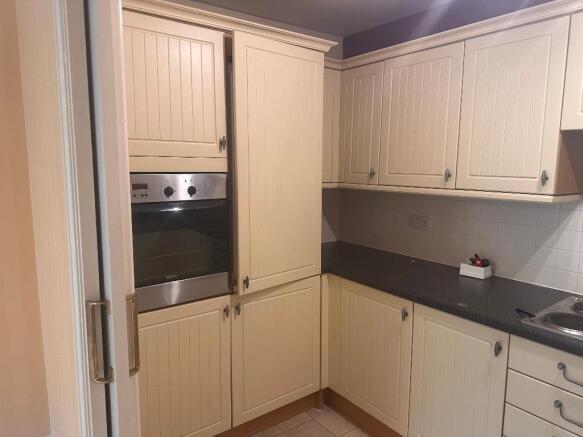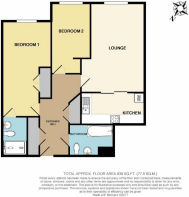High Street, Orpington, Kent, BR6 0LA

- PROPERTY TYPE
Retirement Property
- BEDROOMS
2
- BATHROOMS
2
- SIZE
Ask agent
Key features
- EXCEPTIONALLY SPACIOUS GROUND FLOOR FLAT
- TWO DOUBLE BEDROOMS, ONE EN SUITE
- GENEROUS LOUNGE/DINER
- FITTED KITCHEN & INTEGRATED APPLIANCES
- 24 HOUR SECURITY & VIDEO ENTRY SYSTEM
- MANAGER ON SITE (LIMITED HOURS)
- PLEASANT COMMUNAL GARDEN WITH FURNITURE
- GATED PARKING TO THE REAR FOR ONE CAR
- EPC RATING C
- COUNCIL TAX BAND C
Description
spacious, and is located to the front of the building.
The building has easy access to a good range of shops, cafes, restaurants, leisure facilities, all in close proximity, in addition to local bus routes and the mainline station. Discounted or free public travel within the Greater London
area is available to age-eligible residents through the Oyster card and Freedom Pass schemes.
Just opposite the building area are the highly rated Priory Gardens where visitors can enjoy leisurely walks around the lakes and historic buildings.
The entrance to the building has a video security entry phone system link to each flat.
On the ground floor is the Manager's office, reception desk and a large communal lounge for the enjoyment of residents and guests which is also used as a location for special events and coffee mornings. There is a kitchenette attached to the communal lounge area and a WC next door
in the foyer for residents' and guests' convenience.
The lounge also incorporates direct access to the communal garden area, where residents can enjoy a relaxed, secure and comfortable external environment. An overnight visitors' guest suite us also located on the
ground floor. The property is easily accessible through the well cared for and
heated hallways.
Orpington High Street and adjacent Walnuts Shopping Centre contain a variety of high-street shops, pubs and restaurants. A large Tesco supermarket opened in 2009. There is also a general market three days a week in front of Orpington College. The Walnuts Leisure Centre, just east of the High Street, has a six-lane, 33.3 metre indoor swimming pool, squash
courts and a gym with sauna and steam room, as well as a sports hall used for activities such as badminton, basketball, trampolining and fitness classes.
The Nugent Retail Park is located to the north of the high street, in the St Mary Cray area. This has a number of well known outlets including Marks and Spencer, Next, Boots and Hotel Chocolat. Available in the vicinity of
Nugent Retail Park are several other "big box" retail outlets.
COMMUNAL ENTRANCE HALLWAY
HALLWAY
The spacious reception hall has a wall mounted electric heater, a good size built-in cupboard with hanging and a second cupboard incorporating the hot water tank with ample space and heat for airing. Both double door cupboards are auto illuminated when accessed.
LOUNGE
19' 7'' x 13' 0'' (6m x 3.98m)
This is an impressive open plan lounge/dining room with Georgian double glazed window to front overlooking garden. There is one electric heater and
sliding doors to the kitchen which may be left open to the lounge/diner. Fitted carpet. 2 centre lights.
KITCHEN
12' 7'' x 6' 3'' (3.87m x 1.93m)
A spacious tiled fitted kitchen with ample space and good accessibility.
Plenty of wall and base units overlaid with worktops,
stainless steel sink unit with mixer tap and drainer, built in Bosch electric oven, built in electric hob and extractor and integrated Neff washing machine, integrated Bosch dishwasher and integrated fridge/freezer.
MASTER BEDROOM
19' 5'' x 10' 0'' (5.93m x 3.07m)
Spacious double bedroom featuring generous built in double wardrobe and dressing table, direct access to the en suite shower room, tilt and turn Georgian style window to the front elevation of the complex, electric heater to one side. Fitted carpet.
EN-SUITE
5' 2'' x 7' 11'' (1.61m x 2.43m)
Walk in shower unit. Low level w.c. Pedestal wash hand basin. Dimplex extractor fan, heated towel rail, glass shelving unit. Part tiled.
BEDROOM 2
14' 1'' x 7' 11'' (4.31m x 2.42m)
Double glazed Georgian window to front, overlooking garden area. Built in dressing table unit and double wardrobe. Fitted carpet. Electric radiator.
BATHROOM
8' 11'' x 6' 2'' (2.75m x 1.89m)
Part tiled walls. Low level w.c. Pedestal wash hand basin bath with mixer taps. Built in storage unit. Heated towel rail
REAR GARDEN
GARDENS - Lawn and shrubbery, an attractive and secure leisure area with garden furniture for use by residents
- COUNCIL TAXA payment made to your local authority in order to pay for local services like schools, libraries, and refuse collection. The amount you pay depends on the value of the property.Read more about council Tax in our glossary page.
- Band: C
- PARKINGDetails of how and where vehicles can be parked, and any associated costs.Read more about parking in our glossary page.
- Yes
- GARDENA property has access to an outdoor space, which could be private or shared.
- Yes
- ACCESSIBILITYHow a property has been adapted to meet the needs of vulnerable or disabled individuals.Read more about accessibility in our glossary page.
- Ask agent
High Street, Orpington, Kent, BR6 0LA
Add an important place to see how long it'd take to get there from our property listings.
__mins driving to your place
Notes
Staying secure when looking for property
Ensure you're up to date with our latest advice on how to avoid fraud or scams when looking for property online.
Visit our security centre to find out moreDisclaimer - Property reference 702987. The information displayed about this property comprises a property advertisement. Rightmove.co.uk makes no warranty as to the accuracy or completeness of the advertisement or any linked or associated information, and Rightmove has no control over the content. This property advertisement does not constitute property particulars. The information is provided and maintained by Bishop Estate Agents, Orpington. Please contact the selling agent or developer directly to obtain any information which may be available under the terms of The Energy Performance of Buildings (Certificates and Inspections) (England and Wales) Regulations 2007 or the Home Report if in relation to a residential property in Scotland.
*This is the average speed from the provider with the fastest broadband package available at this postcode. The average speed displayed is based on the download speeds of at least 50% of customers at peak time (8pm to 10pm). Fibre/cable services at the postcode are subject to availability and may differ between properties within a postcode. Speeds can be affected by a range of technical and environmental factors. The speed at the property may be lower than that listed above. You can check the estimated speed and confirm availability to a property prior to purchasing on the broadband provider's website. Providers may increase charges. The information is provided and maintained by Decision Technologies Limited. **This is indicative only and based on a 2-person household with multiple devices and simultaneous usage. Broadband performance is affected by multiple factors including number of occupants and devices, simultaneous usage, router range etc. For more information speak to your broadband provider.
Map data ©OpenStreetMap contributors.




