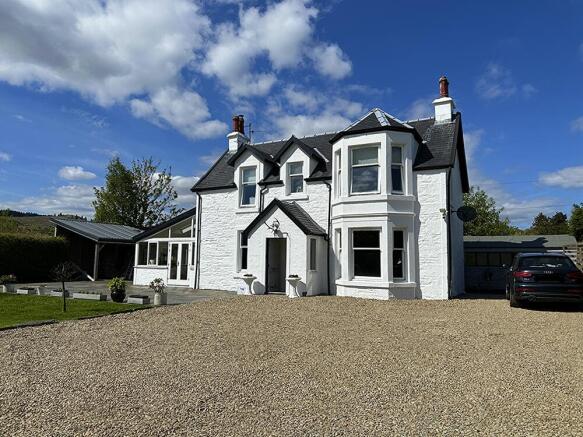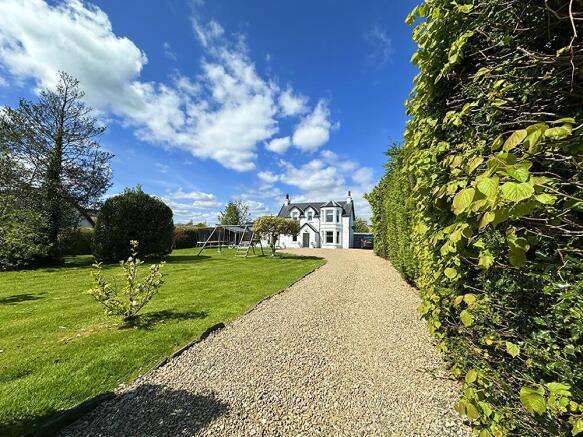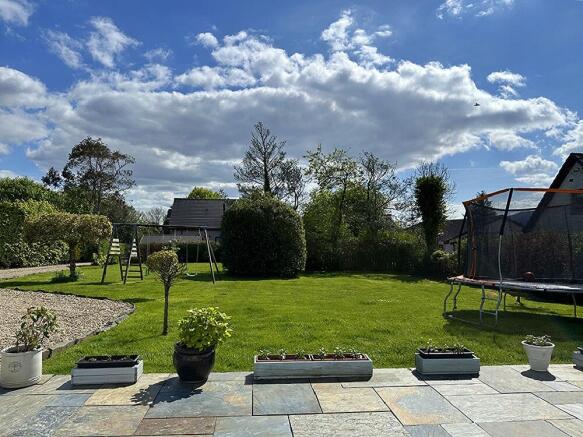Argyll Road, Kirn, Dunoon, PA23

- PROPERTY TYPE
Villa
- BEDROOMS
4
- BATHROOMS
3
- SIZE
Ask agent
- TENUREDescribes how you own a property. There are different types of tenure - freehold, leasehold, and commonhold.Read more about tenure in our glossary page.
Freehold
Key features
- 4 Bedroom Detached Villa
- Modernised Victorian Home
- Conservatory
- Master & En Suite Shower room
- Dining Kitchen
- 2 Family Bath / Shower Rooms
- Large Gardens
- Private, Quiet Location
- Close to Schools
- Outbuildings with Potential
Description
This exquisite 4-bedroom Victorian detached villa is a true gem, perfectly situated with a long gravel driveway through large gardens. This modernised property boasts outbuildings that offer exciting potential, subject to any permits or permissions, for additional accommodations or creative projects, making it an ideal choice for families seeking space and versatility. At the heart of this stylish residence lies a lovely conservatory, bathed in natural light and providing an idyllic setting for family gatherings or quiet moments of reflection. The dining kitchen is designed for both functionality and style, making meal preparation a delightful experience. With both downstairs and upstairs shower rooms, convenience is paramount in this thoughtfully laid-out home. The spacious sitting room exudes warmth and character, creating the perfect atmosphere for relaxation after a long day. Each bedroom offers ample space, with the master having its own en suite shower room. Centrally located within easy reach of award-winning schools—just a short walk away—this property is also conveniently close to Dunoon's vibrant amenities. Discover how this remarkable property can elevate your lifestyle. Experience first-hand the charm and potential that await you in this modern masterpiece!
Nestled in the picturesque coastal town of Kirn, on the outskirts of Dunoon, this home is situated near primary and secondary schools, making it ideal for families. The local amenities provide everything you need for day-to-day living, while the breathtaking backdrop of the Loch Lomond and Trossachs National Park offers endless opportunities for adventure. From scenic hikes to tranquil cycling routes, this area is a haven for outdoor enthusiasts.
Accommodation
Ground Floor: Sitting Room, Bedroom 4, Dining Kitchen, Conservatory, Utility Room, Family Shower Room.
Upper Floor: Master Bedroom with En Suite, Two Further Double Bedrooms, Family Bathroom
Directions
Taking the main road, Argyll Street (A885), out of Dunoon towards Sandbank and just passed the Co-Op supermarket take the second turning on the right which is Argyll Road. Continue up the hill and on your left is Park Road, about 50m passed the turning is the concealed entrance to 77, Argyll Road. Drive into the property to the house.
Access
The Property is accessed directly from Argyll Road through the driveway and gardens to the front door.
Vestibule
Enter through the storm door into the vestibule with wood laminate flooring and plenty of space for storing outdoor wear and shoes. An inner doorway leads to the central hallway.
Hallway
5.89m x 1.96m
19’4” x 6’5”
Enter into the welcoming hallway which is carpeted and has stairs to the upper floor, doors off into the sitting room to the right and the fourth bedroom on the left. The hallway leads through the house towards the back where there is an understairs storage cupboard with the electrical boxes and plenty of storage space. There is an external door leading to the garden and the side of the house to the car parking area and drive, doors into the utility room, shower room and the kitchen / diner with the conservatory the other side of the kitchen. Double radiator.
Sitting Room
5.25m x 3.51m
17’3” x 11’6”
A good sized room with a feature fireplace with slate and cast-iron effect finishing, stone surround with large mantle over. A bay window to the front brings in an abundance of light and has a decorative wood panelling surrounding the bay window. An Edinburgh press with open shelves adds a nice feature and the room is finished with ceiling coving and has a central mounted ceiling light. Double radiator.
Bedroom 4
4.03m x 3.60m
13’3” x 11’10”
A large casement window to the front aspect floods the room with light and is a good sized double room. Warmed through the gas fired central heating system there is a large, stylish, vertical radiator.
Dining Kitchen
4.36m x 3.77m
14’4” x 12’4”
The kitchen has plenty of room for a dining table or perhaps the new owners would consider adding a central island. The kitchen is furnished with a lovely selection of modern wall and floor units with marble effect work surfaces. The cooking range has a five burner gas hob with double oven, grill and plate warmer below and a stainless steel splashback and extractor hood above. Integrated dishwasher and space for fridge / freezer. The room has natural light provided by a casement window to the side elevation, radiator and French Doors leading into the conservatory. The floor is laid with solid wood floors which continues into the conservatory.
Conservatory
4.17m x 4.12m
13’8” x 13’6”
A lovely room which offers the feeling of living outside with all the benefits of being inside. A wood burning stove set in a slate surround ensures all year round use. There is a brick finish to waist height and double glazed windows above. Two Velux windows are strategically placed in the ceiling to offer light and ventilation and double external French doors lead out to the front patio.
Utility Room
2.51m x 1.63m
8’3” x 5’4”
A casement window to the side elevation offers natural light and has the sink and drainer below with a worktop over the space and plumbing for the washing machine and dryer. A tall unit offers a cupboard with shelving to store the laundry and cleaning products. Wood laminate flooring offers a clean and tidy space with room for an ironing board.
Family Shower
2.51m x 1.20m
8’3” x 3’11”
The shower room offers a convenient and very useful addition with a 3-piece suite comprising of a shower cubicle, wash basin and W.C. The floor has ceramic tiles and the walls are tiled to the basin surround.
Upper Floor
Landing
5.83m x 1.95m
19’2” x 6’5”
Climb the carpeted stairs to the upper floor which continues the carpeting throughout. At the top of the stairs there is a three-way intersection with 3 steps up to the master bedroom and en suite beyond, in the other direction the family bathroom and towards the front of the house both bedrooms. The stairwell is enclosed with a lovely wood bannister and rail. A casement window to the front brings in natural light to brighten up the upper landing.
Master Bedroom
4.54m x 3.32m
14’11” x 10’11”
The master bedroom has built-in wardrobes and space for all the usual bedroom furniture. The partial sloping ceiling are a nice feature full of character. A casement window to the side elevation brings in natural light. A door opens into the en suite.
En Suite Shower Room
2.17m x 1.71m
7’1” x 5’7”
A 3-piece shower suite comprising of a walk-in shower with Bi-Fold glass shower doors, wash basin and a low level W.C. A chrome heated towel rail, a tiled floor and wall tiled to mid-height finishes the room.
Family Bathroom
2.84m x 2.63m
9’4” x 8’8”
A modern and clean looking bathroom with a 4-piece suite comprising of a washbasin with integral drawers below, W.C., shower cubicle and a freestanding feature, double ended, modern bath with central taps. Inset ceiling lights and extractor fan. The floor has ceramic tiles and the walls are tiled to mid height. A chrome heated towel rail and a radiator ensures a nice and cosy environment and a window with opaque glass to the side elevation brings in natural light.
Bedroom 2
5.27m x 3.59m
17’4” x 11’9”
A large double bedroom with built-in wardrobes, a bay window to the front elevation with a double radiator below. A further window to the side elevation ensures a bright and well ventilated room. A slope to the ceiling offers a characterful look and the floor is fully carpeted.
Bedroom 3
3.95m x 3.61m
13’0” x 11’10”
A children’s dream bedroom with a space for a double bed with a bunk bed built over with cabinetry and wardrobes to either side. A casement window to the front elevation offers natural light and two modern vertical radiators offers warmth and style.
Grounds
The long drive is gravelled and a five bar gate is to the roadside. A garden runs along the long drive which is mainly laid to lawn with mature shrubs, trees and hedging on the borders both sides. A large gravelled area is to the front and right of the property with off-road car parking available for many cars. To the front and left of the house is a large slate stone patio surrounded by a low ornamental wall. To the side of the property is a large, stone built and roofed outbuilding with Velux windows fitted and an open fronted lean-to storage area to the front. On the other side of the house is a large storage garden shed.
Services
Mains Water
Mains Drainage
Gas Central Heating
Note: The services, white goods and electrical appliances have not been checked by the selling agents.
Council Tax
77 Argyll Road is in Council Tax Band E.
Home Report
A copy of the Home Report is available by contacting Waterside Property Ltd.
Viewings
Strictly by appointment with Waterside Property Ltd.
Offers
Offers are to be submitted in Scottish legal terms to Waterside Property Ltd.
- COUNCIL TAXA payment made to your local authority in order to pay for local services like schools, libraries, and refuse collection. The amount you pay depends on the value of the property.Read more about council Tax in our glossary page.
- Band: E
- PARKINGDetails of how and where vehicles can be parked, and any associated costs.Read more about parking in our glossary page.
- Driveway
- GARDENA property has access to an outdoor space, which could be private or shared.
- Private garden
- ACCESSIBILITYHow a property has been adapted to meet the needs of vulnerable or disabled individuals.Read more about accessibility in our glossary page.
- Ask agent
Energy performance certificate - ask agent
Argyll Road, Kirn, Dunoon, PA23
Add an important place to see how long it'd take to get there from our property listings.
__mins driving to your place
Get an instant, personalised result:
- Show sellers you’re serious
- Secure viewings faster with agents
- No impact on your credit score
Your mortgage
Notes
Staying secure when looking for property
Ensure you're up to date with our latest advice on how to avoid fraud or scams when looking for property online.
Visit our security centre to find out moreDisclaimer - Property reference P913. The information displayed about this property comprises a property advertisement. Rightmove.co.uk makes no warranty as to the accuracy or completeness of the advertisement or any linked or associated information, and Rightmove has no control over the content. This property advertisement does not constitute property particulars. The information is provided and maintained by Waterside Property, Dunoon. Please contact the selling agent or developer directly to obtain any information which may be available under the terms of The Energy Performance of Buildings (Certificates and Inspections) (England and Wales) Regulations 2007 or the Home Report if in relation to a residential property in Scotland.
*This is the average speed from the provider with the fastest broadband package available at this postcode. The average speed displayed is based on the download speeds of at least 50% of customers at peak time (8pm to 10pm). Fibre/cable services at the postcode are subject to availability and may differ between properties within a postcode. Speeds can be affected by a range of technical and environmental factors. The speed at the property may be lower than that listed above. You can check the estimated speed and confirm availability to a property prior to purchasing on the broadband provider's website. Providers may increase charges. The information is provided and maintained by Decision Technologies Limited. **This is indicative only and based on a 2-person household with multiple devices and simultaneous usage. Broadband performance is affected by multiple factors including number of occupants and devices, simultaneous usage, router range etc. For more information speak to your broadband provider.
Map data ©OpenStreetMap contributors.



