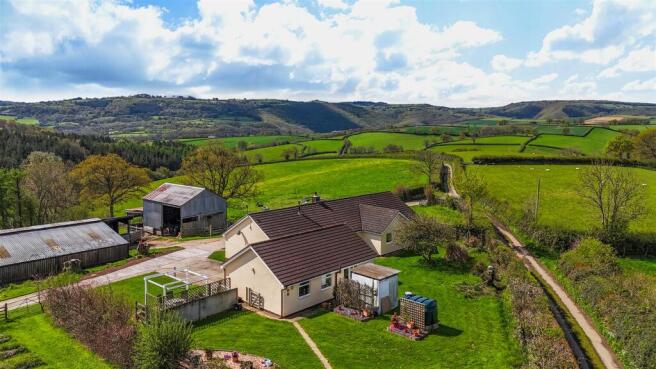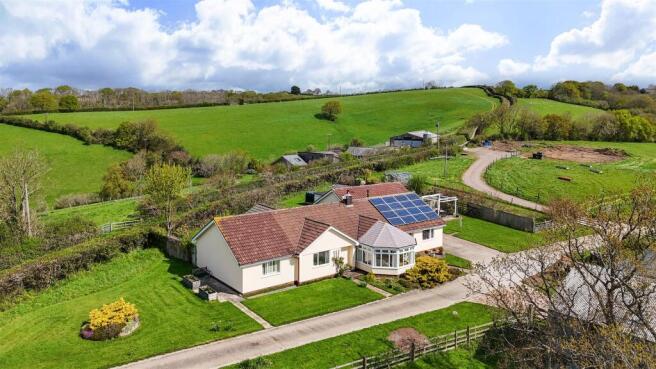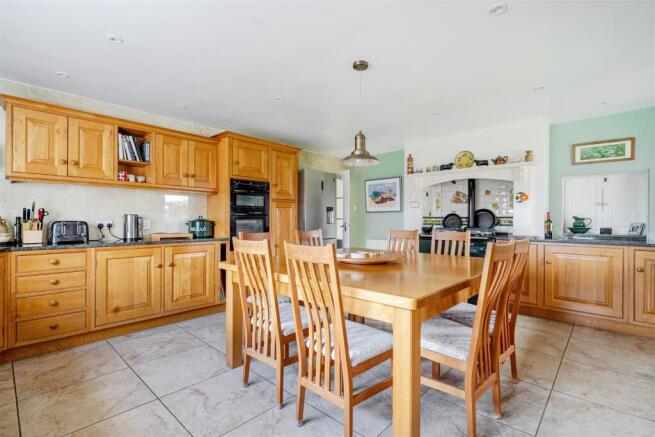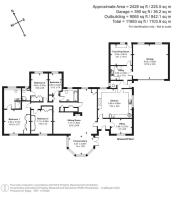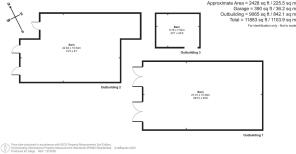
Dunsford, Exeter
- PROPERTY TYPE
Land
- BEDROOMS
4
- BATHROOMS
3
- SIZE
2,428 sq ft
226 sq m
Key features
- South-facing family home
- Just outside a sought-after village
- 4-5 bedroom
- Potential for annexe conversion (STP)
- Gardens with rural views
- Land amounting to 22.22 acres
- Substantial outbuildings
- Freehold
- EPC: C
- Council tax band: F
Description
Situation - The property is set in a rural and elevated position, just a short distance from the sought-after Teign Valley village of Dunsford (1 mile). While the property itself lies just outside, Dunsford falls within the eastern boundary of Dartmoor National Park. Known for its strong sense of community, Dunsford is a highly desirable village, offering a primary school (Ofsted: Good), a pub, a post office and village store, tea rooms, and a garage.
The property also enjoys convenient access to the university and cathedral city of Exeter (8 miles), which offers a wealth of amenities, including excellent shopping, dining, theatres, and a wide range of sporting and recreational facilities. Exeter is well-served by railway stations on both the Paddington and Waterloo lines and also features an international airport with daily flights to London.
Description - Originally built in 1972 and subsequently extended at both ends, Kelland Copse is a beautifully situated and versatile family home, offering spacious and well-maintained accommodation. Key features include an impressive kitchen/breakfast room, large open-plan reception areas, a conservatory with far-reaching rural views, and four bedrooms. The property is surrounded by well-tended gardens that lead to a substantial range of outbuildings. To the south, pasture and woodland extend to approximately 22.22 acres.
Accommodation - A path from the driveway leads to an entrance lobby, with doors opening to an office (or fifth bedroom), the sitting room, and the kitchen/breakfast room. The kitchen/breakfast room is fitted with wooden wall and floor-mounted units, integrated appliances, and an oil-fired Aga. A rear hallway leads from the kitchen to a WC, a utility room—with access to the integral garage—and a former ‘butchery’ room, now offering additional storage or workspace.
The spacious dual-aspect sitting/dining room features a built-in woodburner and opens into a modern conservatory, complete with underfloor heating and French doors to the garden. A further hallway leads to four bedrooms, two of which have en suite facilities, as well as a well-appointed family bathroom.
Gardens And Land - The property is surrounded by beautifully maintained formal and vegetable gardens, thoughtfully designed to complement the rural setting. Beyond the gardens, gently sloping pastureland and enchanting areas of ancient woodland—rich in character and wildlife—extend across approximately 22.22 acres. The land is accessible from both the primary and secondary driveways, offering a rare blend of natural beauty and practical amenity.
Outbuildings - Kelland Copse benefits from a range of useful agricultural buildings, including a pole barn at the front of the property, a wood-framed barn currently used as a cattle shed, and a modern steel-framed barn built in 2015. These buildings provide ample storage and working space and are easily accessible from both the main and secondary entrances. Some or all of the outbuildings may offer potential for conversion, subject to obtaining the necessary planning consents.
Agents Note - The property was formerly subject to an agricultural occupancy condition, however, the owners have secured a certificate of lawful use nullifying the condition. Please speak to the Agents for further information.
Services - Mains electricity and water.
Drainage - Private sewage treatment plant installed in 2019
Solar array installed in 2011 with FIT payments
Combi boiler providing central heating and hot water
Oil fired Aga providing hot water
Immersion waterheater via PV system
Directions - From Exeter take Cowick Street to Dunsford Hill. Continue on the B3212 for 6.6 miles turning right at the bottom of Six Mile Hill onto Reedy Hill. After a short distance take the first right and after 0.5 miles take the right. Continue up the hill for approx 0.3 miles and the property will be on your right. up the hill.
What3words - lifts.newlyweds.sharpened
Brochures
Dunsford, ExeterEnergy Performance Certificates
EE RatingDunsford, Exeter
NEAREST STATIONS
Distances are straight line measurements from the centre of the postcode- Exeter St. Thomas Station5.9 miles
Notes
Disclaimer - Property reference 33905945. The information displayed about this property comprises a property advertisement. Rightmove.co.uk makes no warranty as to the accuracy or completeness of the advertisement or any linked or associated information, and Rightmove has no control over the content. This property advertisement does not constitute property particulars. The information is provided and maintained by Stags, Exeter. Please contact the selling agent or developer directly to obtain any information which may be available under the terms of The Energy Performance of Buildings (Certificates and Inspections) (England and Wales) Regulations 2007 or the Home Report if in relation to a residential property in Scotland.
Map data ©OpenStreetMap contributors.
