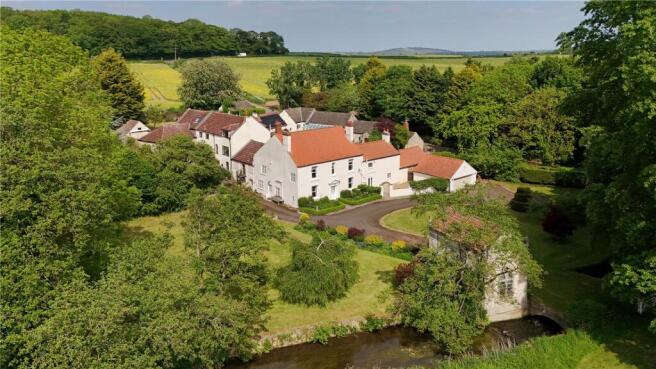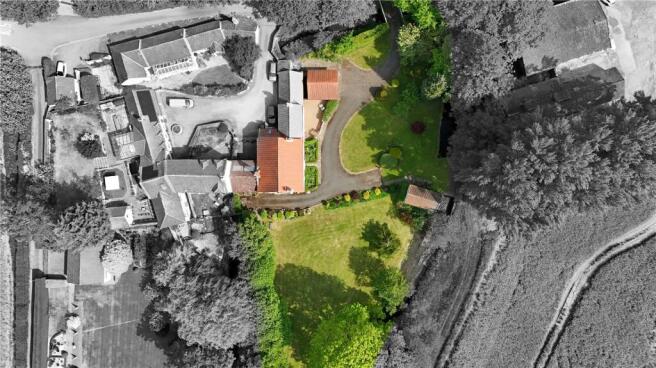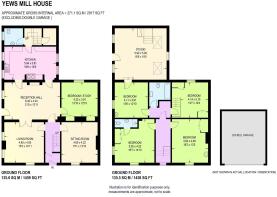
The Yews, Firbeck, Worksop, South Yorkshire, S81

- PROPERTY TYPE
Link Detached House
- BEDROOMS
4
- BATHROOMS
2
- SIZE
2,873 sq ft
267 sq m
- TENUREDescribes how you own a property. There are different types of tenure - freehold, leasehold, and commonhold.Read more about tenure in our glossary page.
Freehold
Key features
- Superb character house
- Four bedrooms and two bathrooms
- Four reception rooms
- Beautiful grounds
- Extensive parking and double garage
- No onward chain
Description
Within this truly idyllic location a magnificent country house with waterside setting occupying established grounds which extend to just under an acre. Having late seventeenth century origins as part of the Firbeck Estate the house has been further developed over time to create the magnificent family home it is today. With oil fired central heating and partial double glazing to windows, extensive driveway and double garage this beautiful home offers outstanding size and character with four bedrooms, two bathrooms and four reception rooms extending over two floors to approaching 3000 square feet. The grounds are a true delight with extensive lawns, mature trees and a gothic grade two listed former mill. Oldcotes Dike providing a stunning boundary to the south. Despite the tranquil and secluded setting the location affords easy access by car to Rotherham, Doncaster and Sheffield, the M1 and M18 motorways. An absolute must view!
Reception hall
6.36 x 4.29 - Approached from the side entrance door this beautiful room is presently utilised as a dining room. The room has tiled floor, side window, window seat and large log burning stove with beamed mantle and tiled hearth.
Lounge
4.54 x 4.48 - The principal living room with two windows to the side and a secondary glazed sash window to the front overlooking the gardens. The focal point is the wooden fire surround with inset log burning stove.
Sitting Room
4.51 x4.20 - With oak laminate floor and secondary glazed sash window to the front overlooking the gardens, The focal point is the fire surround with tiled inlay and hearth and cast iron open grate.
Breakfast Kitchen
6.10 x 3.70 - (Minimum measurements) With a range of shaker style fitted units with a combination of granite and oak worktops and one and a half bowl stainless steel sink with mixer tap. Opposite facing side windows, oak laminate floor, integrated dishwasher and oil fired AGA with adjacent electric hotplate and separate electric oven.
Inner Lobby
With understairs storage and stairs rising to the studio.
Boiler Room
With oil fired boiler and external door to the rear courtyard.
WC/Utility
With oak laminate floor, wc, wash basin, side window and plumbing for washer.
Study
4.27 x 3.92 - A large room potentially suited to a variety of uses. Rear secondary glazed window, vinyl floor and two inset glazed cabinets.
Front Entrance Lobby
With single glazed front entrance door.
Entrance Hall
With entrance door (to front lobby), understairs storage and principal staircase rising to the half landing.
Half Landing
With front secondary glazed window.
Principal Landing
Bedroom One
4.97 x 4.49 - (Maximum measurements) With front secondary glazed sash winwow, side window in addition and fitted wardrobes.
En Suite Shower Room
2.64 x 0.94 - A small en suite shower room with wc, wash basin, shower enclosure with thermostatic shower and tiling. Half wall tiling and extractor fan.
Bedroom Two
4.84 x 4.10 - With front secondary glazed sash window, fitted wardrobes, wash basin with tiling and feature dog grate fireplace.
Inner Landing
Bedroom Three
4.12 x 3.84 - With wash basin with tiling and window to the side.
Bedroom Four
4.40 x 4.00 - With rear secondary glazed window, loft access, cylinder cupboard and double door wardrobe.
Bathroom
2.73 x 2.47 - With white suite comprising wc, wash basin and bath. Marble surround to the bath and basin, vinyl floor, towel rail/radiator, shaver point and spotlights to ceiling.
Studio
6.00 x 5.79 - A beautiful feature in the oldest part of the house and potentially suited to a variety of uses. Original beams, pitched ceiling with rooflights, side and rear secondary glazed mullioned windows and access doorway into the main house bedroom three.
Outside
The house is set within this idyllic location with grounds extending to approximately to approximately one acre. Entry to the house and grounds are by bridge over the Mill Race via a secure gated driveway which leads to extensive parking areas and the double garage. The delightful grounds are principally laid to lawn and have a wide varity of mature trees and shrubs which are enhanced by the waterside setting adjoining Oldcotes Dike which forms the southern boundary of the property.
Double Garage
6.11 x 5.55 - A blockwork and pantile double garage with automated entry door, light, power and external lighting.
Gothic Mill
6.38 x 3.11 - A beautiful grade two listed stone and pantile building located adjacent to Olcotes Dike. The mill is arranged over two floors with ample natural light provided by the Cathedral style windows and is potentially suited to a variety of uses subject to listed buildings approval.
NOTES
OIL FIRED CENTRAL HEATING DRAINAGE BY KLARGESTER SECURITY ALARM TO BOTH HOUSE AND GARAGE GRADE TWO LISTED TO THE ORIGINAL 17TH CENTURY PART OF THE HOUSE AND THE MILL.
ADJOINING COTTAGE
The house adjoins Yews Mill Cottage to its eastern elevation. Yews mill cottage is in separate ownership and is approached from a separate access from Haven Hill. There is no access from Yews Mill cottage in to the grounds of Yews Mill House other than for maintenance of the rear elevation of Yews Mill Cottage.
- COUNCIL TAXA payment made to your local authority in order to pay for local services like schools, libraries, and refuse collection. The amount you pay depends on the value of the property.Read more about council Tax in our glossary page.
- Band: G
- LISTED PROPERTYA property designated as being of architectural or historical interest, with additional obligations imposed upon the owner.Read more about listed properties in our glossary page.
- Listed
- PARKINGDetails of how and where vehicles can be parked, and any associated costs.Read more about parking in our glossary page.
- Yes
- GARDENA property has access to an outdoor space, which could be private or shared.
- Yes
- ACCESSIBILITYHow a property has been adapted to meet the needs of vulnerable or disabled individuals.Read more about accessibility in our glossary page.
- No wheelchair access
The Yews, Firbeck, Worksop, South Yorkshire, S81
Add an important place to see how long it'd take to get there from our property listings.
__mins driving to your place
Get an instant, personalised result:
- Show sellers you’re serious
- Secure viewings faster with agents
- No impact on your credit score
Your mortgage
Notes
Staying secure when looking for property
Ensure you're up to date with our latest advice on how to avoid fraud or scams when looking for property online.
Visit our security centre to find out moreDisclaimer - Property reference LRW250213. The information displayed about this property comprises a property advertisement. Rightmove.co.uk makes no warranty as to the accuracy or completeness of the advertisement or any linked or associated information, and Rightmove has no control over the content. This property advertisement does not constitute property particulars. The information is provided and maintained by Lincoln Ralph, Rotherham. Please contact the selling agent or developer directly to obtain any information which may be available under the terms of The Energy Performance of Buildings (Certificates and Inspections) (England and Wales) Regulations 2007 or the Home Report if in relation to a residential property in Scotland.
*This is the average speed from the provider with the fastest broadband package available at this postcode. The average speed displayed is based on the download speeds of at least 50% of customers at peak time (8pm to 10pm). Fibre/cable services at the postcode are subject to availability and may differ between properties within a postcode. Speeds can be affected by a range of technical and environmental factors. The speed at the property may be lower than that listed above. You can check the estimated speed and confirm availability to a property prior to purchasing on the broadband provider's website. Providers may increase charges. The information is provided and maintained by Decision Technologies Limited. **This is indicative only and based on a 2-person household with multiple devices and simultaneous usage. Broadband performance is affected by multiple factors including number of occupants and devices, simultaneous usage, router range etc. For more information speak to your broadband provider.
Map data ©OpenStreetMap contributors.





