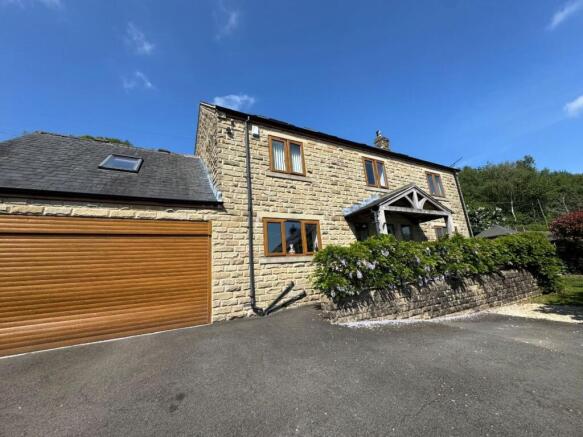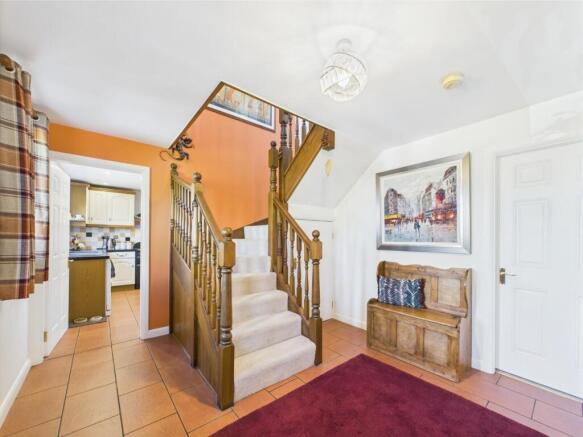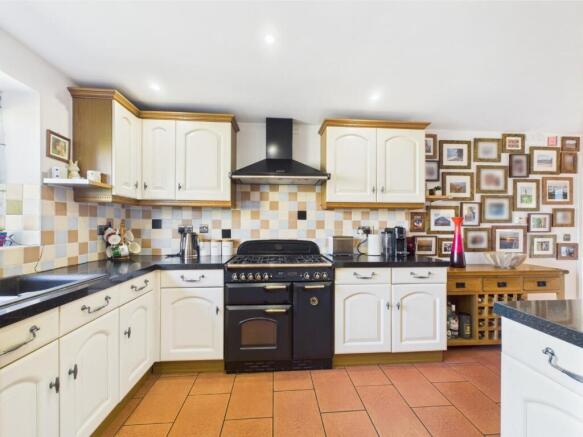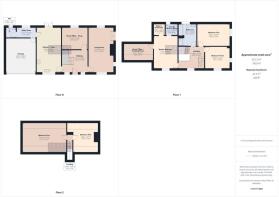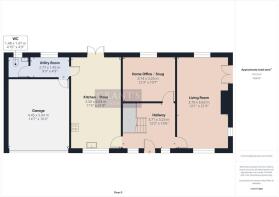
North View, Crich

- PROPERTY TYPE
Detached
- BEDROOMS
5
- BATHROOMS
2
- SIZE
2,425 sq ft
225 sq m
- TENUREDescribes how you own a property. There are different types of tenure - freehold, leasehold, and commonhold.Read more about tenure in our glossary page.
Freehold
Key features
- Impressive Five Bedroom Detached Home
- Master Bedroom with Dressing Room, Ensuite & Walk in Wardrobe
- Double Garage & Driveway for 3 Vehicles
- 2425 Square Feet of Accommodation
- Highly Sought After Village Location
- EPC Applied For
- Extremely Well Presented Throughout
Description
Location - Crich is pretty and popular village, rich in cultural heritage. Home to the Tramway Village and the Crich Stand, a clifftop memorial, Crich boasts a variety of amenities, including 'Outstanding' schools, a medical centre, post office, pubs, a butcher, an Indian restaurant, Fish Bar, general store, and 'The Loaf,' renowned for its on-site bakery and excellent coffee shop. The location is highly convenient for other surrounding centres including Belper (six miles to the south), Matlock (six miles to the north), Nottingham and Derby. Junction 26 of the M1 Motorway provides fast access to other nearby regional centres and the main motorway network. With the rolling Derbyshire hills on the doorstep there is no shortage of walks to be enjoyed.
Ground Floor - This home is accessed via the electric gates which open onto the large driveway where the part glazed entrance door opens into the
Entrance Hallway - 3.71 x 3.23 (12'2" x 10'7") - A spacious, light and most welcoming hallway with attractive tiled flooring with underfloor heating. An elegant staircase leads up to the first floor, with useful storage cupboard beneath. Doors open to the living room, home office / snug and kitchen diner.
Living Room - 6.63 x 3.70 (21'9" x 12'1") - A really good sized reception room with lots of space for the whole family to enjoy time together. Plenty of natural light comes through double glazed windows to the front, rear and side aspect; French doors open out onto the patio which is perfect for entertaining. The focal point of the room is the handsome stone firepace with a recessed log burning stove.
Home Office / Snug - 3.74 x 3.25 (12'3" x 10'7") - With a window to the rear aspect, this makes a great home office, play room or snug.
Kitchen Diner - 6.64 x 3.50 (21'9" x 11'5") - The tiled floor with underfloor heating continues from the entrance hallway adding to the convenience of this brilliant open plan space, providing lots of room both for preparing and enjoying meals. Ideal for modern living, the kitchen area is fitted with a fantastic range of wall, base and drawer units with contrasting granite work surfaces and a modern, tiled splashback. The two bowl sink and drainer is ideally located beneath the front aspect window looking out over the countryside views. Integrated appliances include a Rangemaster with 6 gas rings, gas oven and grill as well as an electric oven, with an extractor hood over; there is a full height fridge freezer and space and plumbing for a dishwasher. In the dining area, French doors open to the rear of the property, another door opens into the
Utility Room - 2.77 x 1.45 (9'1" x 4'9") - This is the perfect space for keeping your laundry out of the way, there's space and plumbing for a washing machine and space for a tumble dryer, you'll also find the gas combi boiler located here. An internal door provides handy access to the double garage and another door opens to the
Guest Wc - 1.48 x 1.47 (4'10" x 4'9") - With a contemporary, white vanity unit with hand basin over and dual flush WC. There's a window to the rear aspect plus extractor fan.
First Floor Landing - 3.27 x 3.05 (10'8" x 10'0") - Here you'll find a bright and airy space with a window to the front aspect offering fabulous views of the surrounding countryside. Doors lead to the master bedroom, the family bathroom and two more double bedrooms. A further set of stairs leads up to the second floor.
Master Bedroom - 4.84 x 3.47 (15'10" x 11'4") - A fabulous suite with the option of a dressing room or home office right on hand, you'll also find a walk in wardrobe (1.64m x 1.63m) plus an ensuite shower room. The front aspect window really shows off the rural location.
Ensuite Shower Room - 1.75 x 1.69 (5'8" x 5'6") - A contemporary shower room with a fully tiled shower enclosure with electric shower, plus vanity unit with wash basin and dual flush WC. There's a rear aspect window with obscured glass as well as a wall mounted extractor fan.
Dressing Room / Home Office - 4.29 x 2.48 (14'0" x 8'1") - The perfect addition to the master bedroom featuring a front aspect skylight offering a fabulous outlook whilst working or getting ready for the day.
Family Bathroom - 3.28 x 2.67 (10'9" x 8'9") - A sleek and contemporary bathroom featuring a modern suite that includes a pedestal wash basin, dual-flush WC, and a white panelled bath with a handheld shower head. The room also boasts a spacious, separate shower enclosure with an electric shower. Elegant wood-effect vinyl flooring enhances the sophisticated look, while a generously sized rear-facing window with obscured glass allows for plenty of natural light, creating a bright and welcoming space.
Bedroom Two - 4.82 x 3.28 (15'9" x 10'9") - A large double bedroom with a side aspect window overlooking the garden. One wall has fitted wardrobes and a desk, a really good space for hobbies and homework.
Bedroom Three - 3.69 x 3.27 (12'1" x 10'8") - Another very generous double bedroom with windows to the side and front aspect.
Second Floor - Stairs lead up from the first floor landing to reach bedrooms four and five.
Bedroom Four - 6.48 x 4.37 (21'3" x 14'4") - A spacious and versatile room with convenient access to the soil pipe and water supply, making it ideal for adding an ensuite bath or shower room. The front-facing skylights add a modern, fresh feel, filling the space with natural light and providing glorious views.
Bedroom Five - 4.37 x 3.68 (14'4" x 12'0") - A fifth double bedroom that again has a skylight to the front aspect, you'll also find built-in storage here.
Garage - 5.04 x 4.45 (16'6" x 14'7") - A double garage with an electric up and over door to the front as well as a pedestrian door into the house. The garage has both power and light as well as access to loft space.
Outside - At the front of the property stands a characterful stone wall with wrought iron fencing, beautifully enhanced by a flourishing wisteria. The driveway leads to a gravelled area and then onto the lawn which is surrounded by beds and trees. Steps lead up from the lawn to reach a delightful, paved terrace with a wooden summer house. French doors provide access to the living room from here. A path leads to the rear of the property where you'll find access to the house along with a pretty water feature and seating area with terraced beds creating a charming back drop. There's also a wooden storage shed in this space and the path continues to provide access to the other side of the house.
Council Tax Information - We are informed by Amber Valley Borough Council that this home falls within Council Tax Band F which is currently £3319 per annum.
Directional Notes - If entering Crich on the B5023 from Wirksworth/A6, turn right on arriving at the Market Place and continue along The Common in the direction of Fritchley and Bullbridge. After a short distance you will find the turning for North View just before the Kings Arms public house, on your right hand side, number 6 can be found at the top of the road as identified by our sale board.
Brochures
North View, Crich- COUNCIL TAXA payment made to your local authority in order to pay for local services like schools, libraries, and refuse collection. The amount you pay depends on the value of the property.Read more about council Tax in our glossary page.
- Band: F
- PARKINGDetails of how and where vehicles can be parked, and any associated costs.Read more about parking in our glossary page.
- Garage
- GARDENA property has access to an outdoor space, which could be private or shared.
- Yes
- ACCESSIBILITYHow a property has been adapted to meet the needs of vulnerable or disabled individuals.Read more about accessibility in our glossary page.
- Ask agent
North View, Crich
Add an important place to see how long it'd take to get there from our property listings.
__mins driving to your place
Get an instant, personalised result:
- Show sellers you’re serious
- Secure viewings faster with agents
- No impact on your credit score
Your mortgage
Notes
Staying secure when looking for property
Ensure you're up to date with our latest advice on how to avoid fraud or scams when looking for property online.
Visit our security centre to find out moreDisclaimer - Property reference 33906314. The information displayed about this property comprises a property advertisement. Rightmove.co.uk makes no warranty as to the accuracy or completeness of the advertisement or any linked or associated information, and Rightmove has no control over the content. This property advertisement does not constitute property particulars. The information is provided and maintained by Grant's of Derbyshire, Wirksworth. Please contact the selling agent or developer directly to obtain any information which may be available under the terms of The Energy Performance of Buildings (Certificates and Inspections) (England and Wales) Regulations 2007 or the Home Report if in relation to a residential property in Scotland.
*This is the average speed from the provider with the fastest broadband package available at this postcode. The average speed displayed is based on the download speeds of at least 50% of customers at peak time (8pm to 10pm). Fibre/cable services at the postcode are subject to availability and may differ between properties within a postcode. Speeds can be affected by a range of technical and environmental factors. The speed at the property may be lower than that listed above. You can check the estimated speed and confirm availability to a property prior to purchasing on the broadband provider's website. Providers may increase charges. The information is provided and maintained by Decision Technologies Limited. **This is indicative only and based on a 2-person household with multiple devices and simultaneous usage. Broadband performance is affected by multiple factors including number of occupants and devices, simultaneous usage, router range etc. For more information speak to your broadband provider.
Map data ©OpenStreetMap contributors.
