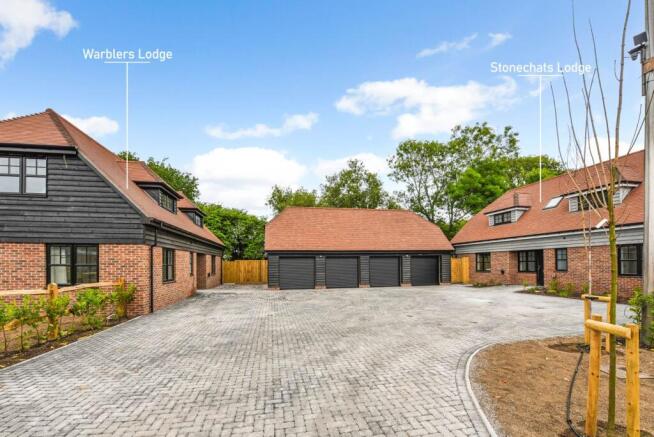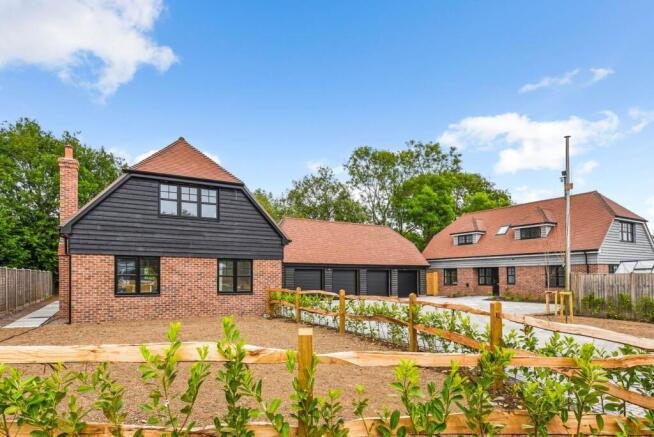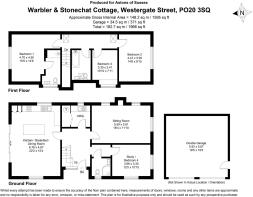Westergate Street, Woodgate, Chichester, PO19

- PROPERTY TYPE
Detached
- BEDROOMS
4
- BATHROOMS
3
- SIZE
1,966 sq ft
183 sq m
- TENUREDescribes how you own a property. There are different types of tenure - freehold, leasehold, and commonhold.Read more about tenure in our glossary page.
Freehold
Key features
- Two Exceptional Detached New Build Homes
- Four Spacious Bedrooms
- En Suite to Principal Bedroom + GF Shower Room + Family Bathroom
- Double Garages
- Stylish Kitchen with Stone Work Surfaces + Utility Room
- Premium Bosch Appliances
- Under Floor Heating Ground Floor via Air Source Heat Pump
- 4.5kw Solar PV System
- 10 Year Buildzone Warranty
Description
Each home offers a well considered and versatile layout, perfectly suited to modern family life. The ground floor comprises a welcoming entrance hall, a spacious dual aspect sitting room, and an impressive open plan kitchen/dining/family room. The kitchen is finished to a high specification with premium Bosch appliances and elegant stone work surfaces, while sliding doors open onto a paved patio and rear garden offering seamless flow between indoor and outdoor living. There is also a separate utility room, and the entire ground floor is fitted with stylish LVT herringbone flooring, creating a cohesive and practical living space.
Upstairs, the principal bedroom features a contemporary en-suite, and two further double bedrooms are served by a well appointed family bathroom. The interior is finished to a high standard throughout, offering well-proportioned rooms and a neutral décor that allows buyers to personalise with ease.
Heating is delivered via an efficient air source heat pump system, with underfloor heating throughout the ground floor and radiators upstairs. The properties also benefit from solar PV panels, helping to reduce energy costs and environmental impact. Each home has a double garage with electric roller doors and an EV charging point. The garages have been constructed to allow for the easy addition of a staircase, enabling conversion of the roof space into a home office or studio, subject to the necessary consents.
The gardens are notably larger than those typically associated with new build homes, offering excellent outdoor space for entertaining and family life. Warblers Lodge, in particular, enjoys the largest garden on the development, further enhancing its appeal.
The homes are expected to achieve a B rating on the EPC and will be sold with a 10-year new build warranty, offering energy efficiency and long-term peace of mind. Estimated completion is Summer 2025.
Situated in a quiet semi rural setting, yet close to local shops, schools, and excellent transport links, Warblers Lodge and Stonechat Lodge are ideally placed. The nearby cathedral city of Chichester provides a wealth of cultural, retail, and recreational opportunities.
These thoughtfully designed homes combine quality, flexibility, and a superb location - ideal for buyers seeking modern comforts in a tranquil, countryside setting.
Notice
Disclaimer Notice: Astons of Sussex for themselves and the VENDORS or Lessors of this property, whose agents they are, give notice that 1) these particulars are produced in good faith, are set out as a guide only and do not constitute any part of a contract. 2) No person in the employment of Astons of Sussex has any authority to make or give representation or warranty in respect of this property, 3) Any prospective purchaser or tenant must independently verify the accuracy of each statement through inspection, professional survey, or other means of due diligence. 4) Photographs may include lifestyle shots and local views. There may also be photographs including chattels not included in the sale of the property. 5) Measurements, maps and illustrations given are approximate and should not be relied upon and are for guidance only. 6) The services, system and appliances have not been tested and no guarantee as to their operability or efficiency can be given by Astons of Sussex Ltd. 7) The statements contained within these particulars shall not be construed as representations of fact or relied upon as such. 8) Any information regarding the tenure and charges for the property has been supplied by the seller and is subject to change. All leasehold information will be formally confirmed by the seller`s solicitor during the conveyancing process.
Brochures
Brochure 1Web Details- COUNCIL TAXA payment made to your local authority in order to pay for local services like schools, libraries, and refuse collection. The amount you pay depends on the value of the property.Read more about council Tax in our glossary page.
- Band: TBC
- PARKINGDetails of how and where vehicles can be parked, and any associated costs.Read more about parking in our glossary page.
- Garage,Off street
- GARDENA property has access to an outdoor space, which could be private or shared.
- Private garden
- ACCESSIBILITYHow a property has been adapted to meet the needs of vulnerable or disabled individuals.Read more about accessibility in our glossary page.
- Ask agent
Energy performance certificate - ask agent
Westergate Street, Woodgate, Chichester, PO19
Add an important place to see how long it'd take to get there from our property listings.
__mins driving to your place
Get an instant, personalised result:
- Show sellers you’re serious
- Secure viewings faster with agents
- No impact on your credit score
Your mortgage
Notes
Staying secure when looking for property
Ensure you're up to date with our latest advice on how to avoid fraud or scams when looking for property online.
Visit our security centre to find out moreDisclaimer - Property reference 1485_ASOS. The information displayed about this property comprises a property advertisement. Rightmove.co.uk makes no warranty as to the accuracy or completeness of the advertisement or any linked or associated information, and Rightmove has no control over the content. This property advertisement does not constitute property particulars. The information is provided and maintained by Astons of Sussex, East Wittering. Please contact the selling agent or developer directly to obtain any information which may be available under the terms of The Energy Performance of Buildings (Certificates and Inspections) (England and Wales) Regulations 2007 or the Home Report if in relation to a residential property in Scotland.
*This is the average speed from the provider with the fastest broadband package available at this postcode. The average speed displayed is based on the download speeds of at least 50% of customers at peak time (8pm to 10pm). Fibre/cable services at the postcode are subject to availability and may differ between properties within a postcode. Speeds can be affected by a range of technical and environmental factors. The speed at the property may be lower than that listed above. You can check the estimated speed and confirm availability to a property prior to purchasing on the broadband provider's website. Providers may increase charges. The information is provided and maintained by Decision Technologies Limited. **This is indicative only and based on a 2-person household with multiple devices and simultaneous usage. Broadband performance is affected by multiple factors including number of occupants and devices, simultaneous usage, router range etc. For more information speak to your broadband provider.
Map data ©OpenStreetMap contributors.







