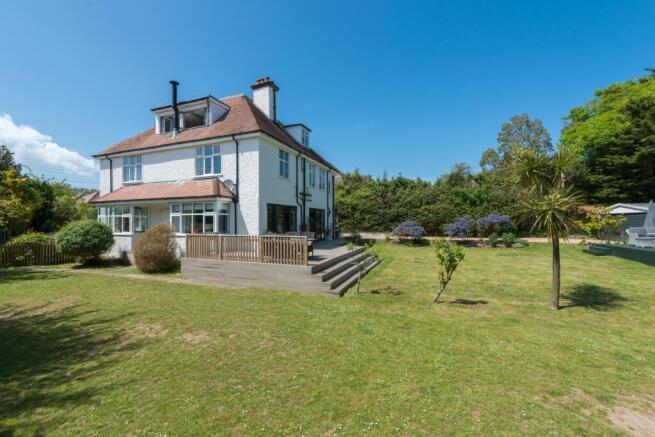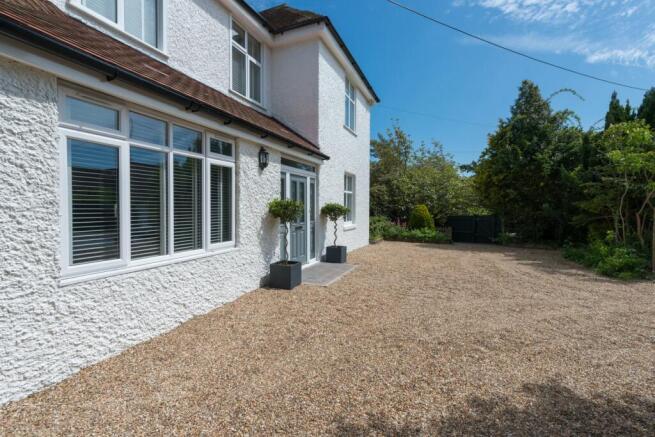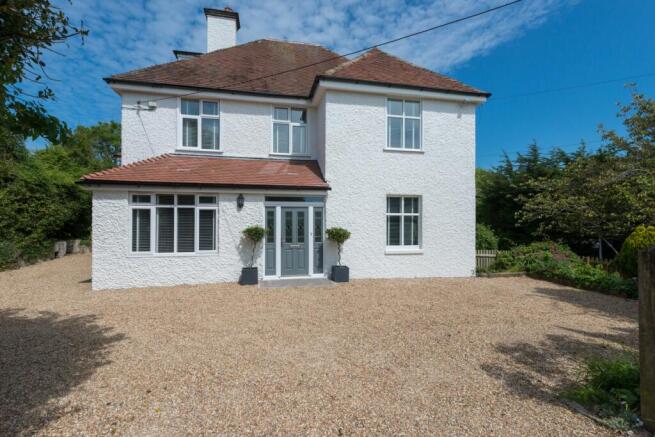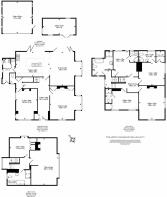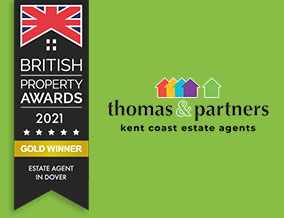
Kingsdown Hill, Kingsdown, CT14

- PROPERTY TYPE
Detached
- BEDROOMS
6
- BATHROOMS
6
- SIZE
3,614 sq ft
336 sq m
- TENUREDescribes how you own a property. There are different types of tenure - freehold, leasehold, and commonhold.Read more about tenure in our glossary page.
Freehold
Key features
- Substantial Detached Edwardian Family Home
- Completed in 1910
- Five Large Double Bedrooms Plus One Small Double
- Five Bathrooms (Three En Suites & Two Family Bathrooms)
- Dual Aspect Bespoke Neptune Kitchen/Living/Dining Room
- Sitting Room with High Ceilings & Open Fireplace
- Separate Study/Family Room & Ground Floor Cloakroom
- Second Floor Forms Principal Suite with Dressing Room & Bathroom
- Large Enclosed Garden with Garden Room/Studio
- Double Garage & Ample Off Road Parking
Description
Commissioned in 1909 by Henry Horn Patey and completed in 1910, Rolls House was later owned by a brewing family and reputedly hosted society figures such as Ian Fleming and Noel Coward. Originally named Blencathra, it was renamed to reflect the local Rolls Royce heritage, the property has beautiful views overlooking the countryside and Walmer & Kingsdown Golf Course, designed by James Braid in 1909, and enjoys distant sea views from the principal suite. In 2021, the house welcomed the world's number one golfer while he played in The Open at Royal St. George's.
________________________________________
The Property
The current owners have undertaken a comprehensive renovation and sympathetic reconfiguration, creating thoughtfully designed family accommodation.
A wide, light-filled hallway leads to a dual aspect kitchen/living/dining room with two sets of bi-fold doors opening onto the garden and an original arched bay window to the side. The bespoke Neptune kitchen features solid wood cabinetry, light quartz worktops, and a tiled splashback, supported by a utility room housing a twin gas boiler (heating and pressurised hot water).
A generously proportioned dual aspect sitting room retains high ceilings, an open fireplace, ceiling rose, and picture rails. A separate study/family room and a cloakroom complete the ground floor.
________________________________________
First & Second Floors
The first floor offers four double bedrooms - three with en suite shower rooms - and a spacious family bathroom.
The entire second floor forms the principal suite, comprising a large bedroom with bi-fold windows framing countryside, golf course, and distant sea views, together with a dressing room and a luxurious bathroom.
________________________________________
Outside
A gravelled forecourt provides parking for several vehicles, supplemented by additional spaces on Kingsdown Hill. To the rear, a driveway leads to a detached double garage with power and lighting. An EV charger is installed for charging electric vehicles.
A full-width composite deck descends to lawns bordered by mature trees and flower beds, while a timber garden room/studio - currently used as a bar - is equipped with electricity and lighting.
________________________________________
Situation
Kingsdown Hill is a quiet lane leading to Walmer & Kingsdown Golf Club and down to Oldstairs Bay. The house sits centrally within its plot and offers scope to extend, subject to permissions.
Kingsdown village provides a general store/ post office, a renowned butcher's shop/ delicatessen, three inns (including the celebrated beachside Zetland Inn), and a well-regarded primary school. Regular buses link to Walmer station, which offers services to London St. Pancras via the high-speed line.
Extensive footpaths include the Saxon Shore Way and White Cliffs Country Trail. National Cycle Route 1 passes through the village, and a two-mile promenade connects Kingsdown with Deal, whose award-winning high street, seafront, and Tudor castle are close by.
________________________________________
Summary of Accommodation
" Kitchen / living / dining room
" Sitting room
" Family room
" Principal bedroom suite (dressing room/ further small double, and bathroom)
" Four further bedrooms (three en suite)
" Family bathroom
" Large garden
" Garden room / studio
" Double garage
" Off road parking
________________________________________
Approximate Distances
" Deal - 2.5 miles (7 minutes)
" Sandwich - 8 miles
" Dover - 7 miles
" Canterbury - 30 minutes
" London (via HST from Martin Mill) - 75 minutes
" Channel Tunnel - 30 minutes
________________________________________
Viewing by Appointment with Agents
Thomas and Partners
10 Victoria Rd, Deal, Kent, CT14 7AP
T:
E:
W:
Brochures
Particulars- COUNCIL TAXA payment made to your local authority in order to pay for local services like schools, libraries, and refuse collection. The amount you pay depends on the value of the property.Read more about council Tax in our glossary page.
- Band: F
- PARKINGDetails of how and where vehicles can be parked, and any associated costs.Read more about parking in our glossary page.
- Yes
- GARDENA property has access to an outdoor space, which could be private or shared.
- Yes
- ACCESSIBILITYHow a property has been adapted to meet the needs of vulnerable or disabled individuals.Read more about accessibility in our glossary page.
- Ask agent
Kingsdown Hill, Kingsdown, CT14
Add an important place to see how long it'd take to get there from our property listings.
__mins driving to your place
Get an instant, personalised result:
- Show sellers you’re serious
- Secure viewings faster with agents
- No impact on your credit score
Your mortgage
Notes
Staying secure when looking for property
Ensure you're up to date with our latest advice on how to avoid fraud or scams when looking for property online.
Visit our security centre to find out moreDisclaimer - Property reference THOMA_008086. The information displayed about this property comprises a property advertisement. Rightmove.co.uk makes no warranty as to the accuracy or completeness of the advertisement or any linked or associated information, and Rightmove has no control over the content. This property advertisement does not constitute property particulars. The information is provided and maintained by Thomas & Partners, Dover. Please contact the selling agent or developer directly to obtain any information which may be available under the terms of The Energy Performance of Buildings (Certificates and Inspections) (England and Wales) Regulations 2007 or the Home Report if in relation to a residential property in Scotland.
*This is the average speed from the provider with the fastest broadband package available at this postcode. The average speed displayed is based on the download speeds of at least 50% of customers at peak time (8pm to 10pm). Fibre/cable services at the postcode are subject to availability and may differ between properties within a postcode. Speeds can be affected by a range of technical and environmental factors. The speed at the property may be lower than that listed above. You can check the estimated speed and confirm availability to a property prior to purchasing on the broadband provider's website. Providers may increase charges. The information is provided and maintained by Decision Technologies Limited. **This is indicative only and based on a 2-person household with multiple devices and simultaneous usage. Broadband performance is affected by multiple factors including number of occupants and devices, simultaneous usage, router range etc. For more information speak to your broadband provider.
Map data ©OpenStreetMap contributors.
