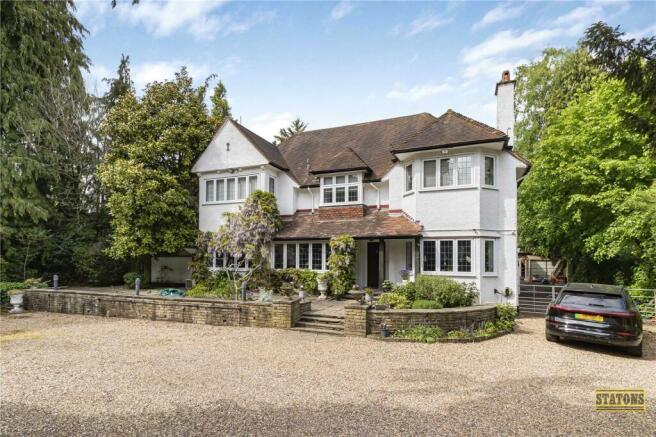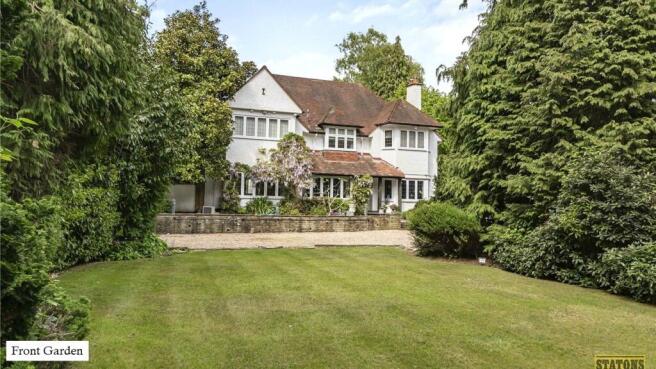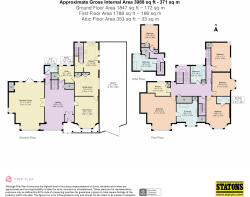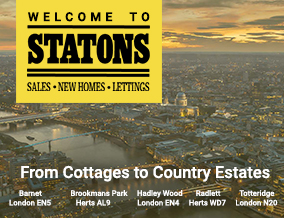
Camlet Way, Hadley Common, EN4

- PROPERTY TYPE
Detached
- BEDROOMS
6
- BATHROOMS
5
- SIZE
3,988 sq ft
370 sq m
- TENUREDescribes how you own a property. There are different types of tenure - freehold, leasehold, and commonhold.Read more about tenure in our glossary page.
Freehold
Key features
- Sole Agents
- Double Fronted Detached Residence
- 5/6 Bedrooms, 5 Bathrooms & 3 Reception Rooms
- Approx 1.28 Acres
- Spanning Nearly 4,000 sq ft
- Bespoke Contemporary Kitchen & Breakfast Room
- Secret Garden
- Panoramic Green Belt Views
- Excellent Transport Links
Description
Nestled at the summit of Hadley Wood’s most prestigious private road, beyond the renowned White Gates of Hadley Common, lies ‘Willoughby’- an extraordinary double-fronted detached residence of grand proportions, spanning nearly 4,000 sq. ft and set within an enchanting plot of approximately 1.28 acres.
This exceptional home is introduced by a sweeping, gated driveway, unfolding into manicured park-like grounds with mesmerising views over the rolling Green Belt countryside and towards the historic Wrotham Park estate.
An Entrance to Impress
As you step inside, the grand reception hallway greets you with an air of timeless elegance. A sweeping central staircase forms the focal point of this magnificent space, guiding the eye upwards to the upper floors and setting the tone for the grandeur that follows. Double doors lead you to a palatial through lounge and formal dining room—bathed in natural light and perfect for entertaining on a lavish scale. To the opposite wing, a warm and welcoming family TV room offers a more intimate retreat.
Culinary Sophistication
At the heart of the home lies a truly bespoke contemporary kitchen and breakfast room, where design and function blend seamlessly. A striking central island anchors the space, while abundant cabinetry and a suite of high-end integrated appliances—including a premium Wolf range with integrated ovens—cater to even the most discerning culinary tastes.
Elegant Living Across Three Floors
Ascend to the first floor, where four beautifully appointed double bedrooms await, along with a delightful nursery. The sumptuous principal suite commands panoramic views across the landscaped frontage and features a luxurious en-suite bathroom, creating a serene sanctuary. A second en-suite bedroom offers further comfort for guests or family, while a chic family bathroom completes the level.
The top floor reveals yet another generously sized double bedroom, a sleek bathroom, and a wealth of eaves storage - ideal for seasonal wardrobes or treasured keepsakes.
Verdant Bliss & Outdoor Elegance
Step outside into a haven of tranquillity. The extensive rear gardens are exquisitely landscaped with a rich tapestry of mature trees, flourishing shrubs, and an expansive rolling lawn. A secret garden lies nestled beyond, offering a whimsical escape, while the grand rear terrace provides the perfect stage for alfresco dining and summer soirées beneath the stars.
To the front, the carriage driveway is framed by mature planting and majestic trees, providing parking for numerous vehicles and completing the distinguished first impression.
Planning Permission
Planning information is available, for further details, please contact our Hadley Wood Office directly.
Unrivalled Location & Connectivity
Discreetly positioned yet superbly connected, Willoughby is within easy reach of Barnet’s vibrant shopping and leisure amenities. Hadley Wood mainline station offers swift access to Moorgate (approx. 30 minutes), while Cockfosters Underground Station (Piccadilly Line) and Junction 24 of the M25 are just a short drive away—placing central London, major road networks, and international airports comfortably within reach.
Council Tax: H
Local Authority: Barnet
Tenure: Freehold
Brochures
Particulars- COUNCIL TAXA payment made to your local authority in order to pay for local services like schools, libraries, and refuse collection. The amount you pay depends on the value of the property.Read more about council Tax in our glossary page.
- Band: H
- PARKINGDetails of how and where vehicles can be parked, and any associated costs.Read more about parking in our glossary page.
- Yes
- GARDENA property has access to an outdoor space, which could be private or shared.
- Yes
- ACCESSIBILITYHow a property has been adapted to meet the needs of vulnerable or disabled individuals.Read more about accessibility in our glossary page.
- Ask agent
Camlet Way, Hadley Common, EN4
Add an important place to see how long it'd take to get there from our property listings.
__mins driving to your place
Get an instant, personalised result:
- Show sellers you’re serious
- Secure viewings faster with agents
- No impact on your credit score
Your mortgage
Notes
Staying secure when looking for property
Ensure you're up to date with our latest advice on how to avoid fraud or scams when looking for property online.
Visit our security centre to find out moreDisclaimer - Property reference HAW250085. The information displayed about this property comprises a property advertisement. Rightmove.co.uk makes no warranty as to the accuracy or completeness of the advertisement or any linked or associated information, and Rightmove has no control over the content. This property advertisement does not constitute property particulars. The information is provided and maintained by Statons, Hadley Wood. Please contact the selling agent or developer directly to obtain any information which may be available under the terms of The Energy Performance of Buildings (Certificates and Inspections) (England and Wales) Regulations 2007 or the Home Report if in relation to a residential property in Scotland.
*This is the average speed from the provider with the fastest broadband package available at this postcode. The average speed displayed is based on the download speeds of at least 50% of customers at peak time (8pm to 10pm). Fibre/cable services at the postcode are subject to availability and may differ between properties within a postcode. Speeds can be affected by a range of technical and environmental factors. The speed at the property may be lower than that listed above. You can check the estimated speed and confirm availability to a property prior to purchasing on the broadband provider's website. Providers may increase charges. The information is provided and maintained by Decision Technologies Limited. **This is indicative only and based on a 2-person household with multiple devices and simultaneous usage. Broadband performance is affected by multiple factors including number of occupants and devices, simultaneous usage, router range etc. For more information speak to your broadband provider.
Map data ©OpenStreetMap contributors.






