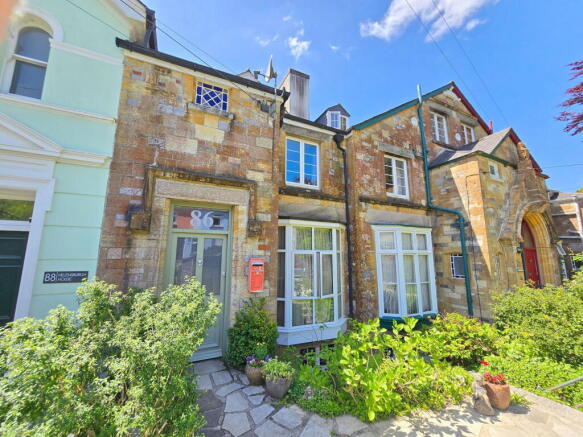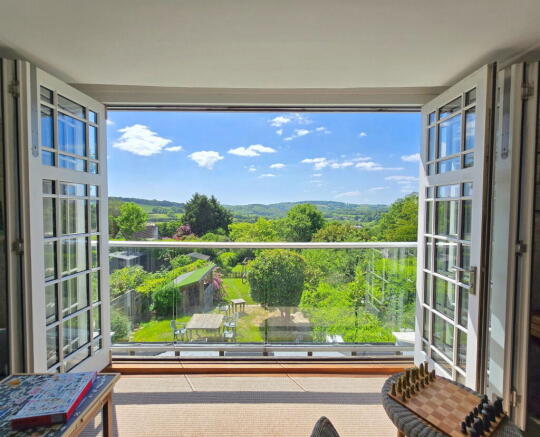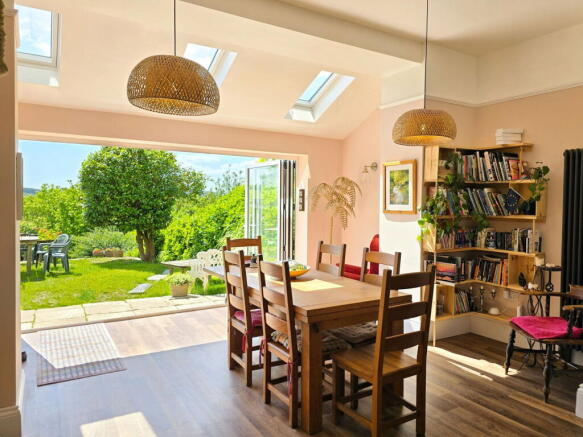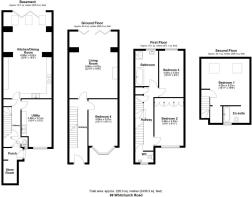Whitchurch Road, Whitchurch, Tavistock. PL19 9BE

- PROPERTY TYPE
Terraced
- BEDROOMS
4
- BATHROOMS
2
- SIZE
2,436 sq ft
226 sq m
- TENUREDescribes how you own a property. There are different types of tenure - freehold, leasehold, and commonhold.Read more about tenure in our glossary page.
Freehold
Key features
- Immaculate Extended Four Bedroom Home
- Showstopper Remodelled Kitchen-Diner
- High Ceilings and Abundant Glazing Throughout
- Incredible Views from Living Room Bifolds
- Four Spacious Bedrooms, One En Suite
- Beautiful & Varied 200 ft Long Garden
- Timber Cabin - Ideal Home Office
- Easy Walk to Amenities
- 3 Minute Walk to Whitchurch Down
Description
This spacious and sympathetically modernised four storey period house is situated in the pretty and popular village of Whitchurch, which neighbours the market town of Tavistock and Dartmoor National Park. This special property is full of surprises, from the two sets of bifold doors which show off the glorious views to the large and stylish kitchen-diner on the lower ground floor. The home continues to impress outside with an approximately 200 ft long garden at the base of which is a 2-bedroom cabin / home office. This is one not to be missed!
The accommodation at 86 Whitchurch Road is laid out over four floors with reception space on the ground and lower ground floors, and the bedrooms on the ground, first and second floors. The showstopper kitchen-diner on the lower ground floor has been extended to the rear and is filled with light via the full width bifold doors that open on to the garden and the overhead Velux skylights. The contemporary and stylish kitchen has extensive worktops and cupboard storage as well as a large island and range cooker – a fantastic space for the budding home chef! The adjoining dining area has plenty of space for a large table and so makes hosting large gatherings of family and friends a breeze. To the other side of the kitchen on this floor is also a utility room (with its own built in sauna!), a WC and a useful rear porch and store.
The high ceilings and abundant glazing of the large living room on the ground floor again create a light and airy space, with a further set of bifold doors opening on to a Juliet balcony with glass balustrade designed to take best advantage of the spectacular views over the River Tavy Valley. The open fireplace in marble surround helps keep things cosy on cooler winter evenings. To the front of the ground floor is Bedroom 4 which has a lovely bay window looking towards the front of the home. Although currently used as a bedroom, this room could equally function as a third reception space if desired.
The wood-panelled stairs to the first floor are flooded with light via the double height stairway topped with a large Velux window. The landing here gives access to Bedrooms 2 and 3, both of which are doubles, as well as the family bathroom and separate WC. On the top floor is a delightful principal bedroom with vaulted ceiling and two Velux skylights enjoying far reaching views, a walk in wardrobe and a good size en suite bathroom with feature round porcelain sink.
A paved area at the front of the property separates the property from the street frontage and a useful storage shed is a great place for bikes, pushchairs etc. From here a path leads to the front door, and steps lead down to a lower ground floor entrance. At the rear of the home is a substantial garden of approximately 200 feet in length. The kitchen-diner opens on to a paved patio – great for al fresco dining on warm summer evenings. From here lawns bordered by mature shrubs run down to a small orchard area and beyond is a further lawn with a versatile timber lodge shaded by mature trees. This fantastic bonus space has been used as a home office and as additional sleeping accommodation for guests or for teenage parties and sleep overs. The main room has a built in set of timber bunk beds and beyond this is a separate bedroom. Further down the garden is a sunken covered building ideal for parties or BBQs or just getting away from it all and enjoying a good book.
The property is situated in the heart of the village of Whitchurch and is just a short walk from the local post office and store, the primary school and the well-regarded Whitchurch Inn. The neighbouring historic market town of Tavistock offers a wealth of charming architecture a wide range of retail outlets, a Victorian Pannier Market and primary and secondary schooling, as well as the prestigious Mount Kelly College. The open, wild and rugged expanses of Dartmoor National Park are literally a few minutes’ walk from the property and there is easy access to Tavistock Golf Course. The maritime city of Plymouth is about 15 miles away and offers a more comprehensive retail and commerce centre as well as road, rail and continental ferry links.
Brochures
Brochure 1- COUNCIL TAXA payment made to your local authority in order to pay for local services like schools, libraries, and refuse collection. The amount you pay depends on the value of the property.Read more about council Tax in our glossary page.
- Band: E
- PARKINGDetails of how and where vehicles can be parked, and any associated costs.Read more about parking in our glossary page.
- On street
- GARDENA property has access to an outdoor space, which could be private or shared.
- Private garden
- ACCESSIBILITYHow a property has been adapted to meet the needs of vulnerable or disabled individuals.Read more about accessibility in our glossary page.
- No wheelchair access
Whitchurch Road, Whitchurch, Tavistock. PL19 9BE
Add an important place to see how long it'd take to get there from our property listings.
__mins driving to your place
Get an instant, personalised result:
- Show sellers you’re serious
- Secure viewings faster with agents
- No impact on your credit score
Your mortgage
Notes
Staying secure when looking for property
Ensure you're up to date with our latest advice on how to avoid fraud or scams when looking for property online.
Visit our security centre to find out moreDisclaimer - Property reference S1327390. The information displayed about this property comprises a property advertisement. Rightmove.co.uk makes no warranty as to the accuracy or completeness of the advertisement or any linked or associated information, and Rightmove has no control over the content. This property advertisement does not constitute property particulars. The information is provided and maintained by Miller Town & Country, Powered by eXp UK, Tavistock. Please contact the selling agent or developer directly to obtain any information which may be available under the terms of The Energy Performance of Buildings (Certificates and Inspections) (England and Wales) Regulations 2007 or the Home Report if in relation to a residential property in Scotland.
*This is the average speed from the provider with the fastest broadband package available at this postcode. The average speed displayed is based on the download speeds of at least 50% of customers at peak time (8pm to 10pm). Fibre/cable services at the postcode are subject to availability and may differ between properties within a postcode. Speeds can be affected by a range of technical and environmental factors. The speed at the property may be lower than that listed above. You can check the estimated speed and confirm availability to a property prior to purchasing on the broadband provider's website. Providers may increase charges. The information is provided and maintained by Decision Technologies Limited. **This is indicative only and based on a 2-person household with multiple devices and simultaneous usage. Broadband performance is affected by multiple factors including number of occupants and devices, simultaneous usage, router range etc. For more information speak to your broadband provider.
Map data ©OpenStreetMap contributors.




