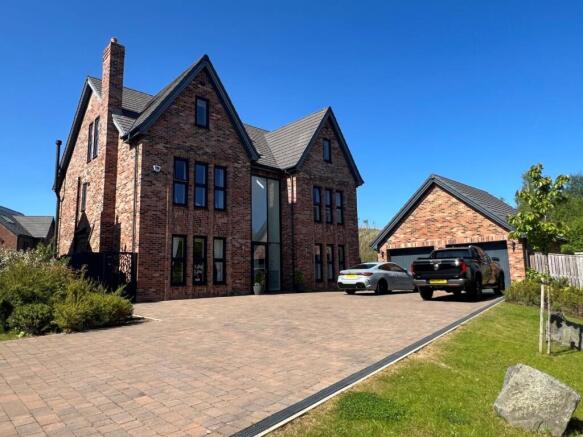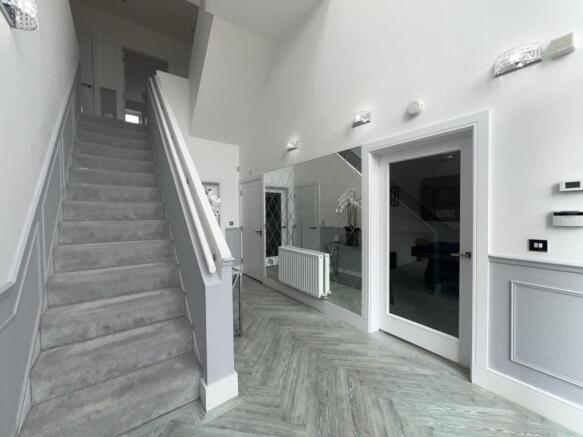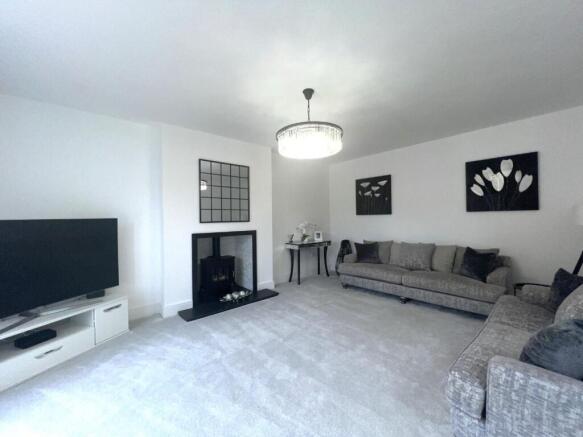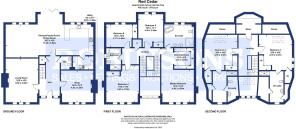
Red Cedar Close, Wynyard, Billingham

- PROPERTY TYPE
Detached
- BEDROOMS
6
- BATHROOMS
6
- SIZE
Ask agent
- TENUREDescribes how you own a property. There are different types of tenure - freehold, leasehold, and commonhold.Read more about tenure in our glossary page.
Freehold
Key features
- SITUATED AT THE END OF A LENGTHY DRIVE IS THIS BEAUTIFULLY PRESENTED 6 BEDROOM DETACHED FAMILY HOME
- BUILT BY DERE STREET HOMES TO THE 'STAG' DESIGN OFFERING SPACIOUS ACCOMMODATION SET OVER 3 FLOORS
- A FULL HEIGHT GLASS ATRIUM TO THE RECEPTION HALLWAY GIVES ACCESS TO 2 FAMILY ROOMS TO THE FRONT
- WHILST STRETCHING THE FULL WIDTH OF THE PROPERTY TO THE REAR IS THE LARGE BREAKFASTING KITCHEN WITH DINING AREA AND FRENCH DOORS LEADING TO REAR.
- THERE IS STILL A LARGE AREA FOR RELAXING OR ENTERTAINING HOUSING A FEATURE LOG BURNING FIRE
- TO THE FIRST FLOOR THE MASTER BEDROOM IS BRIGHT AND AIRY WITH A DRESSING AREA AND LUXURY EN-SUITE WITH FREE STANDING TUB
- 2 LARGE BEDROOMS WITH FITTED WARDROBES AND EN-SUITE FACILITIES ARE LOCATION ON THE TOP FLOOR
- GOOD SIZED GARDEN AND WRAP AROUND PATIO AREAS. GAZEBO TO THE SIDE THAT CURRENTLY HOUSES A HOT TUB
- DOUBLE DETACHED GARAGE WITH PARKING FOR SEVERAL VEHICLES
Description
As you walk into the home you will be impressed with the imposing double height hallway which leads to the grand open plan living room. The luxurious kitchen/dining/family area is at the rear of the property with bi -fold doors which open fully onto the extensive garden, allowing the outdoor and indoor spaces to be brought together. The family room flows from the kitchen and dining area allowing plenty of space for a busy household to cook, eat and relax. In addition the separate living room and snug provides that quiet study/relaxing area every busy family requires, both with feature inglenook fireplaces housing gas living flame stoves.
Stairs lead up to the first floor and onto four bedrooms and family bathroom. The Master Suite covers the full length of the family home and benefits from full en-suite bathroom facilities and a separate walk in wardrobe with floor to ceiling fitted wardrobes. The three double bedrooms all have fitted wardrobes/furniture and share a family bathroom which completes this floor.
Further still, the stairs continue to the third floor where bedrooms two and three both benefit from en-suite facilities. A perfect hideaway for teenagers or as impressive guest rooms.
Continued:- - Externally there is a large block paved drive leading to a double detached garage with electric doors, whilst to the rear there is a large lawned garden which offers a degree of privacy, overlooking parkland to the side. There is a further garden area and gazebo to the side offering a great deal of privacy currently housing a hot tub.
Agents Notes:- - All mains services
* Gas fired central heating via radiators
* Hartlepool Council.
* Council Tax Band: G
* Annual price £3,661.00 (min)
* Flood risk: Very low
* Mobile coverage Broadband Basic 16Mbps, Superfast 80Mbps, Ultrafast
* Freehold
* EER 88B
* The property is subject to a community charge of £495.00 INC VAT per annum to cover the cost of security services and the maintenance of public open spaces and woodland fringes.
Disclaimer: The preceding details have been sourced from the seller and OnTheMarket.com. Verification and clarification of this information, along with any further details concerning
Material Information parts A, B & C, should be sought from a legal representative or appropriate authorities. Fine & Country cannot accept liability for any information provided.
Location:- - Firmly established as one of the North East’s most exclusive addresses, Wynyard offers all the attributes of rural life with the benefit of easy access to urban centres. Set in attractive countryside, it offers tranquillity and a real getaway within a thriving, private community. At the heart of Wynyard is a traditional village centre with a pub, restaurant, store and scenic duck pond all surrounded by mature trees and beautiful landscaping. Miles of walking trails and bridleways can be found around the village, together with championship golf courses make it the perfect location for enjoying the outdoors. The breathtaking North York Moors and Cleveland Hills are just a short drive away and easy access is provided by the A19 to the region’s urban centres including Middlesbrough, Durham and Sunderland.
Viewings:- - VIA:- Robinsons Wynyard
TEL::-
EMAIL:-
Brochures
Red Cedar Close, Wynyard, Billingham- COUNCIL TAXA payment made to your local authority in order to pay for local services like schools, libraries, and refuse collection. The amount you pay depends on the value of the property.Read more about council Tax in our glossary page.
- Band: G
- PARKINGDetails of how and where vehicles can be parked, and any associated costs.Read more about parking in our glossary page.
- Yes
- GARDENA property has access to an outdoor space, which could be private or shared.
- Yes
- ACCESSIBILITYHow a property has been adapted to meet the needs of vulnerable or disabled individuals.Read more about accessibility in our glossary page.
- Ask agent
Red Cedar Close, Wynyard, Billingham
Add an important place to see how long it'd take to get there from our property listings.
__mins driving to your place
Get an instant, personalised result:
- Show sellers you’re serious
- Secure viewings faster with agents
- No impact on your credit score



Your mortgage
Notes
Staying secure when looking for property
Ensure you're up to date with our latest advice on how to avoid fraud or scams when looking for property online.
Visit our security centre to find out moreDisclaimer - Property reference 33908858. The information displayed about this property comprises a property advertisement. Rightmove.co.uk makes no warranty as to the accuracy or completeness of the advertisement or any linked or associated information, and Rightmove has no control over the content. This property advertisement does not constitute property particulars. The information is provided and maintained by Robinsons Regency and Rural, Wynyard. Please contact the selling agent or developer directly to obtain any information which may be available under the terms of The Energy Performance of Buildings (Certificates and Inspections) (England and Wales) Regulations 2007 or the Home Report if in relation to a residential property in Scotland.
*This is the average speed from the provider with the fastest broadband package available at this postcode. The average speed displayed is based on the download speeds of at least 50% of customers at peak time (8pm to 10pm). Fibre/cable services at the postcode are subject to availability and may differ between properties within a postcode. Speeds can be affected by a range of technical and environmental factors. The speed at the property may be lower than that listed above. You can check the estimated speed and confirm availability to a property prior to purchasing on the broadband provider's website. Providers may increase charges. The information is provided and maintained by Decision Technologies Limited. **This is indicative only and based on a 2-person household with multiple devices and simultaneous usage. Broadband performance is affected by multiple factors including number of occupants and devices, simultaneous usage, router range etc. For more information speak to your broadband provider.
Map data ©OpenStreetMap contributors.





