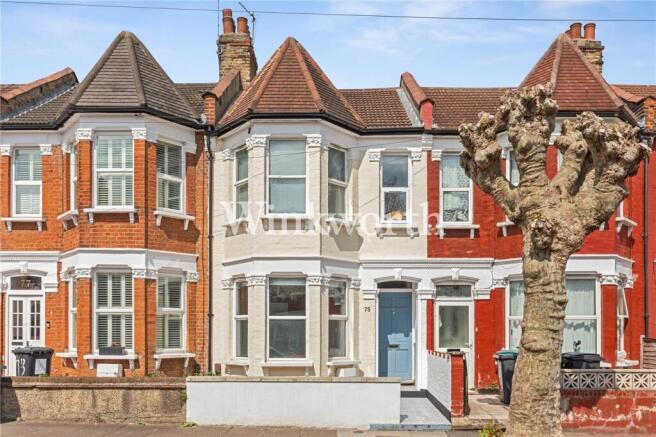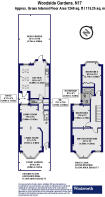Woodside Gardens, London, N17

- PROPERTY TYPE
Terraced
- BEDROOMS
3
- BATHROOMS
1
- SIZE
Ask agent
- TENUREDescribes how you own a property. There are different types of tenure - freehold, leasehold, and commonhold.Read more about tenure in our glossary page.
Freehold
Key features
- Three Bedrooms
- Side Return Extended
- 26ft Double Reception Room
- Downstairs WC
- Modern Family Bathroom
- Low Maintenance Rear Garden
- Great Transport Links
Description
It is not often that such an elegantly appointed house becomes available in this much sought after area.
Through the smart forecourt a tiled path leads to the smoky blue front door.
On the ground floor the kitchen extension perfectly balances light, space, and privacy, transforming the kitchen/dining area into a bright and generous multi-functional space that stretches nearly 20 feet. It is filled with natural light from full height glazing and skylights. The bespoke kitchen includes sleek cabinetry and premium appliances. There is also additional ample storage space provided. It is ideal for both everyday family life and entertaining.
The kitchen opens onto an architectural, southwest facing garden, constructed on two levels. It is fitted with outside lights plus power points affording further ambient lighting, ideal for al fresco dining.
Period charm shines through the ground floor areas which flow seamlessly into each other, creating versatile spaces.
The double reception room has been cleverly opened making it into an expansive space that suits growing families and is perfect for entertaining. It is fitted throughout with immaculate American oak flooring and is flooded with natural light from the bay window on the one side and the internal courtyard on the other.
Upstairs, three double bedrooms continue to impress, each finished to a high standard, and all fitted with top quality pure wool carpets. The front bedroom is supplied with custom-made hand painted wooden blinds while the back bedroom features bespoke fitted storage. The luxurious family bathroom is fitted with quality fixtures, Victorian glazed blue tiles, and underfloor heating.
There is a spacious loft area already fitted with wiring and plumbing for possible future conversion.
A rare find in N17, this beautiful house strikes the perfect balance between timeless character, modern updates, and a superb location.
Woodside Gardens is part of a sought-after residential enclave in Tottenham, just off Bruce Grove. This peaceful pocket is lined with attractive period homes and sits close to the 16th-century Bruce Castle and Park.
Transport links are excellent. Bruce Grove Station provides fast rail services into Liverpool Street, while Tottenham Hale ( for the Stansted Express) and Seven Sisters stations are also close by, offering the Victoria Line into central London. A network of frequent busses and the Cycle Superhighway (SC1) are easily accessed from the nearby high road.
Whether commuting or exploring, the location combines convenience with the charm of a well-established neighbourhood, and this home benefits from a strong sense of community and excellent local amenities, including popular schools nearby.
Brochures
Web Details- COUNCIL TAXA payment made to your local authority in order to pay for local services like schools, libraries, and refuse collection. The amount you pay depends on the value of the property.Read more about council Tax in our glossary page.
- Band: TBC
- PARKINGDetails of how and where vehicles can be parked, and any associated costs.Read more about parking in our glossary page.
- Ask agent
- GARDENA property has access to an outdoor space, which could be private or shared.
- Yes
- ACCESSIBILITYHow a property has been adapted to meet the needs of vulnerable or disabled individuals.Read more about accessibility in our glossary page.
- Ask agent
Energy performance certificate - ask agent
Woodside Gardens, London, N17
Add an important place to see how long it'd take to get there from our property listings.
__mins driving to your place
Get an instant, personalised result:
- Show sellers you’re serious
- Secure viewings faster with agents
- No impact on your credit score
Your mortgage
Notes
Staying secure when looking for property
Ensure you're up to date with our latest advice on how to avoid fraud or scams when looking for property online.
Visit our security centre to find out moreDisclaimer - Property reference HAR190157. The information displayed about this property comprises a property advertisement. Rightmove.co.uk makes no warranty as to the accuracy or completeness of the advertisement or any linked or associated information, and Rightmove has no control over the content. This property advertisement does not constitute property particulars. The information is provided and maintained by Winkworth, Harringay. Please contact the selling agent or developer directly to obtain any information which may be available under the terms of The Energy Performance of Buildings (Certificates and Inspections) (England and Wales) Regulations 2007 or the Home Report if in relation to a residential property in Scotland.
*This is the average speed from the provider with the fastest broadband package available at this postcode. The average speed displayed is based on the download speeds of at least 50% of customers at peak time (8pm to 10pm). Fibre/cable services at the postcode are subject to availability and may differ between properties within a postcode. Speeds can be affected by a range of technical and environmental factors. The speed at the property may be lower than that listed above. You can check the estimated speed and confirm availability to a property prior to purchasing on the broadband provider's website. Providers may increase charges. The information is provided and maintained by Decision Technologies Limited. **This is indicative only and based on a 2-person household with multiple devices and simultaneous usage. Broadband performance is affected by multiple factors including number of occupants and devices, simultaneous usage, router range etc. For more information speak to your broadband provider.
Map data ©OpenStreetMap contributors.






