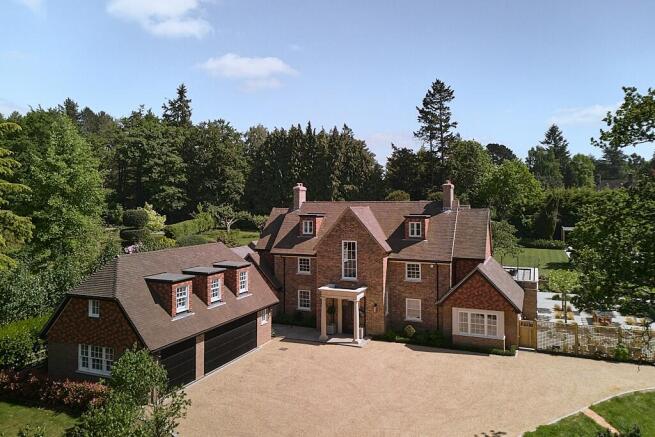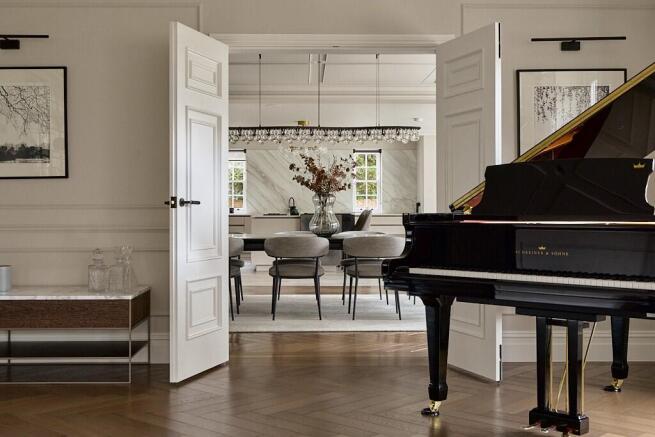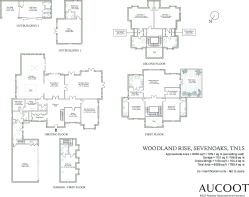Woodland Rise, Sevenoaks, Kent, TN15

- PROPERTY TYPE
Detached
- BEDROOMS
5
- BATHROOMS
7
- SIZE
8,509 sq ft
791 sq m
- TENUREDescribes how you own a property. There are different types of tenure - freehold, leasehold, and commonhold.Read more about tenure in our glossary page.
Freehold
Key features
- Design-led detached family residence
- Exclusive Wilderness Estate location
- Comprehensively reconstructed
- Curated by NW3 Interiors
- Many hand-made and bespoke elements
- Two separate annexes
- Impressive in-house cinema
- Pool house, swimming pool and tennis court
- Winner of Best Bathroom in Europe 2024
- Optional turnkey purchase with fixtures and furniture included
Description
The approach has created a home that, while extensively rebuilt, retains the character of its original structure. Accessed via a private, gated road, Melsetter is approached through its own gated entrance, which opens onto a sweeping driveway, leading past a landscaped front garden with a pond.
The double-height entrance hall features a porcelain petal chandelier and a handcrafted staircase with bronze spindles and a hand-polished monkey tail bannister. Arches are thoughtfully integrated throughout the interior architecture to soften lines and create a continuous flow off the entrance.
In the formal lounge, panelling extends onto the ceiling, setting a refined tone complemented by Crittall doors and a self-playing grand piano. The snug, designed for comfort, has soft carpet flooring and a fabric light fixture. This space has a large sofa to sink into and a TV unit discreetly placed above the fireplace. An office, with bespoke desks designed for two, features warm wood and horn handle detailing, sharing a gas fireplace with the snug. Practical spaces such as the cloakroom, with its bronze antique mirror, and a guest WC with limewash paintwork, demonstrate an exacting attention to detail. A functional bootroom, painted green, is an uplifting ancillary space.
The kitchen is smartly designed, featuring long porcelain floor tiles and a split-level island, with dedicated space for cooking and casual seating. There's a focus on natural materials throughout with Caeserstone, various woods, and marble. An illuminated marble wall serves as a distinctive feature, while a downdraft extractor allows for a statement light fixture above the island. Appliances from three different brands enhance functionality. Adjacent to the kitchen, the sitting area has lots of natural light, featuring a large skylight. The main dining room, defined by a change in flooring, hosts a long, custom-made table designed to seat 12 people with distinctive features that reflect light throughout the room.
Melsetter has five bedrooms in total. The principal suite is accessible through double doors, and has 'his and her' walk-in wardrobes. A bespoke headboard incorporates electrics and pendant lighting, while hand-painted and hand-embroidered silk wallpaper adds a touch of artistry. Floating bedside tables with dimmable switches and ceiling lights further enhance the comfort and functionality.
The en-suite bathroom incorporates wood for warmth, made possible by being treated with varnish, extractor fans and a large window. Dimmable lighting and hidden storage with plugs are integrated. A doorless shower with frosted glass panes discreetly provides privacy, and large-format porcelain tiles with a slight marble effect complete the space.
Next to the principal suite, there's another en-suite bedroom, and there are two further rooms on the second floor; the fifth bedroom sits on the second floor of the annexe. Guest rooms are all designed with the comfort of a hotel in mind, but the warmth of a home in mind.
The defining characteristic of Melsetter is its comprehensive reconstruction; the house, apart from its front-facing frame, has been entirely rebuilt. This meticulous process has created a modern home that respects its heritage while incorporating contemporary standards of living and design.
The property sits within two acres of land, providing extensive outdoor space. These grounds feature a swimming pool, a dedicated pool house, and a tennis court. The thoughtful design extends outdoors, with specified paving and panelling details on exterior walls and considered landscaping.
Beyond the main residence, Melsetter offers flexible living arrangements with an attached annexe, featuring a bedroom suite above. Additionally, there is a second fully self-contained annexe, with its own driveway from the road, where the gym is located, providing further independent accommodation. An in-house cinema room provides a fantastic feature for entertainment.
The Wilderness Estate sits just outside Sevenoaks, surrounded by mature woodland and open countryside. Set back from the road and reached via a long, private driveway, the estate offers privacy and a strong sense of seclusion, while remaining close to local amenities and transport links.
Sevenoaks station is around 10 minutes by car, with regular direct services to London Bridge and Charing Cross in under 30 minutes. The M25 and A21 are also easily accessible.
The town centre offers independent shops, good schools and access to green spaces including Knole Park and the wider High Weald. The area is known for its balance of rural setting and strong connectivity.
Melsetter presents a rare opportunity to secure a large private holding in a well-regarded part of Kent, suited to those seeking space, privacy and close proximity to London.
Brochures
Brochure 1- COUNCIL TAXA payment made to your local authority in order to pay for local services like schools, libraries, and refuse collection. The amount you pay depends on the value of the property.Read more about council Tax in our glossary page.
- Ask agent
- PARKINGDetails of how and where vehicles can be parked, and any associated costs.Read more about parking in our glossary page.
- Garage,Driveway,Off street,EV charging
- GARDENA property has access to an outdoor space, which could be private or shared.
- Yes
- ACCESSIBILITYHow a property has been adapted to meet the needs of vulnerable or disabled individuals.Read more about accessibility in our glossary page.
- Ask agent
Woodland Rise, Sevenoaks, Kent, TN15
Add an important place to see how long it'd take to get there from our property listings.
__mins driving to your place
Get an instant, personalised result:
- Show sellers you’re serious
- Secure viewings faster with agents
- No impact on your credit score
Your mortgage
Notes
Staying secure when looking for property
Ensure you're up to date with our latest advice on how to avoid fraud or scams when looking for property online.
Visit our security centre to find out moreDisclaimer - Property reference Melsetter. The information displayed about this property comprises a property advertisement. Rightmove.co.uk makes no warranty as to the accuracy or completeness of the advertisement or any linked or associated information, and Rightmove has no control over the content. This property advertisement does not constitute property particulars. The information is provided and maintained by Aucoot, London. Please contact the selling agent or developer directly to obtain any information which may be available under the terms of The Energy Performance of Buildings (Certificates and Inspections) (England and Wales) Regulations 2007 or the Home Report if in relation to a residential property in Scotland.
*This is the average speed from the provider with the fastest broadband package available at this postcode. The average speed displayed is based on the download speeds of at least 50% of customers at peak time (8pm to 10pm). Fibre/cable services at the postcode are subject to availability and may differ between properties within a postcode. Speeds can be affected by a range of technical and environmental factors. The speed at the property may be lower than that listed above. You can check the estimated speed and confirm availability to a property prior to purchasing on the broadband provider's website. Providers may increase charges. The information is provided and maintained by Decision Technologies Limited. **This is indicative only and based on a 2-person household with multiple devices and simultaneous usage. Broadband performance is affected by multiple factors including number of occupants and devices, simultaneous usage, router range etc. For more information speak to your broadband provider.
Map data ©OpenStreetMap contributors.




