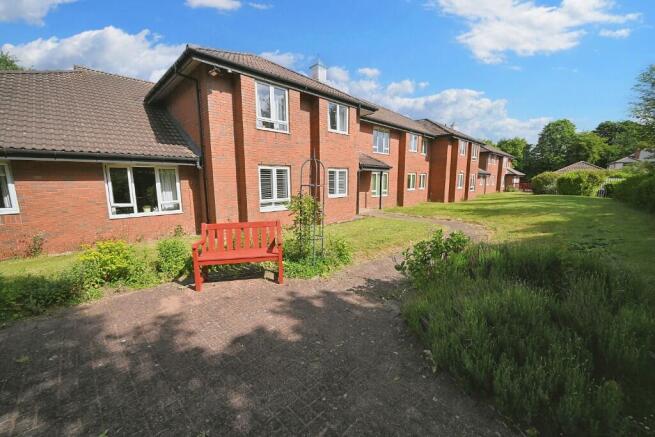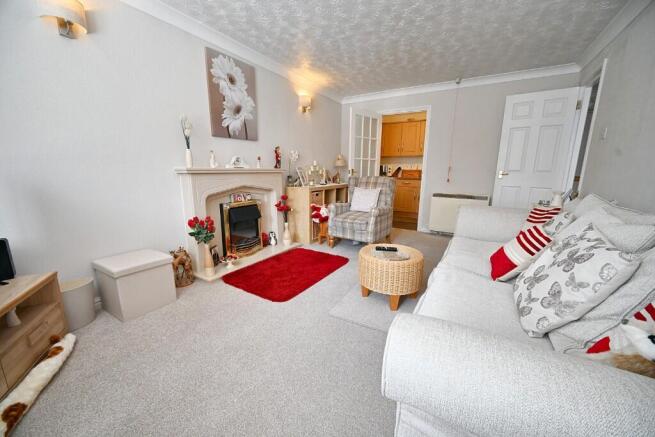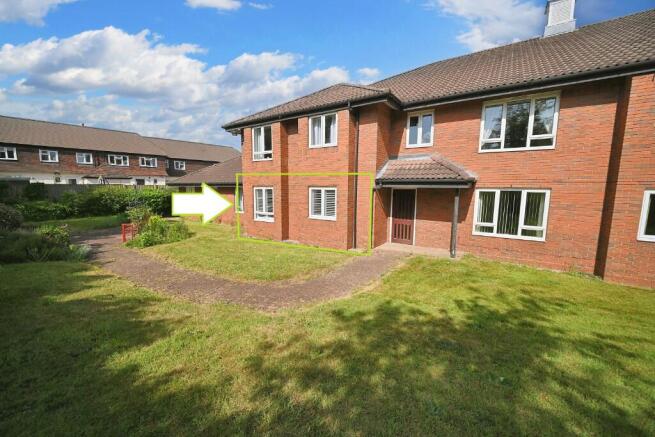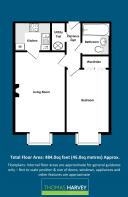
Saxon Park, High Street, Albrighton, Wolverhampton, WV7

- PROPERTY TYPE
Retirement Property
- BEDROOMS
1
- BATHROOMS
1
- SIZE
484 sq ft
45 sq m
Key features
- A Well Designed & Attractive One Bedroom Ground Floor Flat in Retirement Development, Located On The High Street Of Albrighton & Therefore Positioned In A Favoured Residential Area!
- Occupying a choice position on the High Street of Albrighton set well back from the road, yet within walking distance of a full range of amenities,
- Offered to residents 55yrs over, the development has the benefit of a resident manager, 24hr emergency pull-cord system, well-appointed communal lounge, dedicated residents & visitors only parking
- Guest rooms which can be booked for visiting family or friends.
- Ideal for purchasers requiring a property, ready to just move into, 3 Saxon Park is also designed to utilise the maximum space,
- Entrance hall with built in utility cupboard, bathroom with white suite, master bedroom with built in mirrored wardrobe
- Charming living room leading to the fitted kitchen
- Views from both the bedroom & living room enjoy a charming outlook over the landscaped surrounding gardens.
- Having the benefit of double glazing and electric heating
Description
Entrance Hall: internal hardwood front door from communal corridor, intercom system, wall light point, coved ceiling and built in utility cupboard housing hot water system.
Bathroom: 6'11'' (2.10m) x 5'9'' (1.75m)
Fitted with a white suite comprising panelled bath with electric shower, vanity unit, low level WC, tiled walls & flooring, coved ceiling and extractor fan.
Bedroom One: 15ft (4.58m) x 9'2'' (2.79m)
Electric storage heater built in double mirrored wardrobe, wall light points, coved ceiling and double gazed window to rear with plantation style shutter.
Living Room: 18'6'' (5.64m) x 10'8'' (3.25m)
Marble style fireplace with matching hearth & coal effect electric fire, electric storage heater, wall light points, coved ceiling and double glazed window to rear with plantation style shutter.
Kitchen: 7'4'' (2.23m) x 5'6'' (1.68m)
Fitted with a matching suite of limed oak units comprising single drainer sink unit, a range of base cupboards & drawers with matching worktops, coved suspended wall cupboards, recess for cooker & fridge, tiled splash backs, coved ceiling, ceramic tiled flooring and extractor fan.
Mature Landscaped Surrounding Gardens: Having various patio areas, large shaped lawns, variety of shrubs and trees, surrounding hedging and fencing.
Tenure: Leasehold Date 30.04.1998
Leasehold Details: 120years from 24.06.1993
Service Charge: £1,709.29 per six months, collected on the 1st March & 1st September
Ground Rent: £356.01 per six months, collected on the 1st March & 1st September
Council Tax: Band A - Shropshire
EPC Rating: C (73) No: 0370-2477-7080-2509-7865
Total Floor Area: 484.0sq feet (45.0sq metres) Approx.
No Upward Chain
Services: We are informed by the Vendors that all main services are installed
Broadband - Ofcom checker shows Standard/ Superfast/ Ultrafast are available
Mobile: Ofcom checker shows two of four main providers have likely coverage indoor and all four have likely coverage outdoor.
Brochures
Brochure 1- COUNCIL TAXA payment made to your local authority in order to pay for local services like schools, libraries, and refuse collection. The amount you pay depends on the value of the property.Read more about council Tax in our glossary page.
- Ask agent
- PARKINGDetails of how and where vehicles can be parked, and any associated costs.Read more about parking in our glossary page.
- Off street,Residents,Communal
- GARDENA property has access to an outdoor space, which could be private or shared.
- Patio,Communal garden
- ACCESSIBILITYHow a property has been adapted to meet the needs of vulnerable or disabled individuals.Read more about accessibility in our glossary page.
- Ask agent
Saxon Park, High Street, Albrighton, Wolverhampton, WV7
Add an important place to see how long it'd take to get there from our property listings.
__mins driving to your place



Notes
Staying secure when looking for property
Ensure you're up to date with our latest advice on how to avoid fraud or scams when looking for property online.
Visit our security centre to find out moreDisclaimer - Property reference 3SAXONPARK. The information displayed about this property comprises a property advertisement. Rightmove.co.uk makes no warranty as to the accuracy or completeness of the advertisement or any linked or associated information, and Rightmove has no control over the content. This property advertisement does not constitute property particulars. The information is provided and maintained by Thomas Harvey, Tettenhall. Please contact the selling agent or developer directly to obtain any information which may be available under the terms of The Energy Performance of Buildings (Certificates and Inspections) (England and Wales) Regulations 2007 or the Home Report if in relation to a residential property in Scotland.
*This is the average speed from the provider with the fastest broadband package available at this postcode. The average speed displayed is based on the download speeds of at least 50% of customers at peak time (8pm to 10pm). Fibre/cable services at the postcode are subject to availability and may differ between properties within a postcode. Speeds can be affected by a range of technical and environmental factors. The speed at the property may be lower than that listed above. You can check the estimated speed and confirm availability to a property prior to purchasing on the broadband provider's website. Providers may increase charges. The information is provided and maintained by Decision Technologies Limited. **This is indicative only and based on a 2-person household with multiple devices and simultaneous usage. Broadband performance is affected by multiple factors including number of occupants and devices, simultaneous usage, router range etc. For more information speak to your broadband provider.
Map data ©OpenStreetMap contributors.





