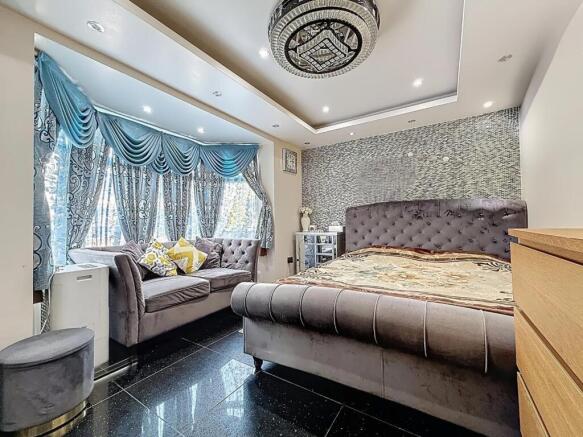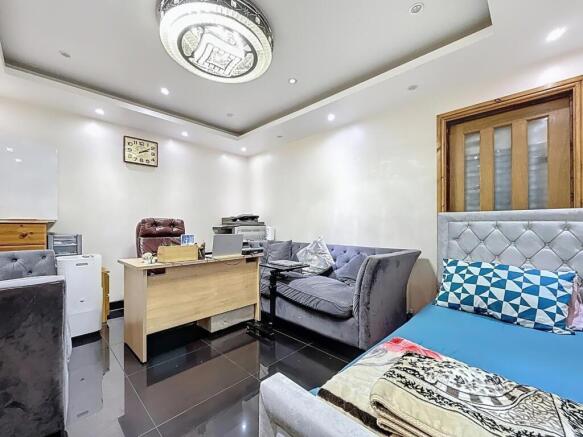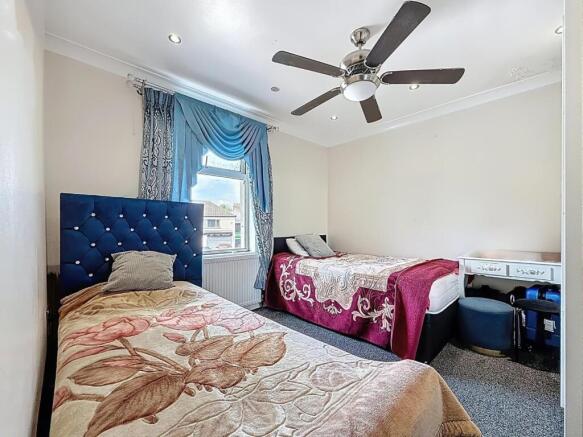Tweedsmuir Road, Cardiff

- PROPERTY TYPE
End of Terrace
- BEDROOMS
4
- BATHROOMS
3
- SIZE
904 sq ft
84 sq m
- TENUREDescribes how you own a property. There are different types of tenure - freehold, leasehold, and commonhold.Read more about tenure in our glossary page.
Freehold
Key features
- 25ft OPEN-PLAN kitchen/diner with skylight and integrated appliances
- GROUND FLOOR bedroom ideal for guests or multi-generational living
- UNDERFLOOR HEATING throughout ground floor
- 21ft OUTBUILDING with power, lighting, and insulation
- Two SHOWER ROOMS plus additional cloakroom
- SOUTH-FACING, low-maintenance rear garden
- Stylish lounge and separate sitting room with feature lighting
- FREEHOLD tenure
- Proximity to reputable schools
- Excellent local AMENITIES, TRANSPORT LINKS & SCHOOL catchment
Description
Spacious & Stylish Cardiff Home - Welcome to Tweedsmuir Road, an extensively extended and highly versatile four-bedroom terraced property nestled in the popular and well-connected district of Tremorfa, Cardiff. This thoughtfully modernised home offers generous living spaces, practical family accommodation, and premium finishes throughout — all within walking distance of key local amenities and excellent transport links.
From its bay-fronted kerb appeal to its stunning open-plan interiors, this is a home designed for contemporary living, without compromising character or charm.
A Welcoming And Practical Entrance - The home opens with a smart and sheltered porch area, complete with tiled flooring and inset spotlights. This leads into the entrance hallway — a central artery of the ground floor — featuring stylish tiling with underfloor heating, neutral tones, and recessed lighting. It’s a welcoming and practical entry point that immediately sets the tone for the home.
Living Spaces For Every Occasion - At the front of the property is a comfortable lounge, enhanced by a bay window that floods the room with natural light. A stone tile feature wall, modern recessed lighting and remote-controlled mood lighting system add a contemporary flair. Adjacent to the lounge is a second reception room, equally impressive, and offering additional flexibility — whether used as a more formal sitting room, playroom, or even a snug.
Both reception areas benefit from the underfloor heating which runs throughout the ground floor, enhancing comfort during colder months while contributing to the sleek, uncluttered aesthetic of the home.
Show-Stopping Kitchen/Dining Room - Undoubtedly the heart of the home is the 25ft open-plan kitchen/dining area — a space that’s been reimagined for modern family living and entertaining. The striking skylight roof lantern invites an abundance of natural light, elevating the space into something truly special.
The kitchen itself is beautifully appointed with light grey, handleless units, dark marble-effect work surfaces, and a breakfast bar. Integrated appliances include a fridge-freezer, dishwasher, double fan ovens, and a five-ring gas hob with a stylish extractor above. Two vertical radiators add a designer touch while providing practical heating.
From preparing weekday dinners to hosting lively gatherings, this kitchen is fully equipped to cater for every occasion with style and efficiency.
Ground Floor Bedroom With Nearby Facilities - An impressive 22ft room on the ground floor is currently used as Bedroom 4, offering excellent flexibility for a variety of needs. While it doesn’t have ensuite facilities, it’s conveniently located just across the hall from a modern shower room and separate toilet, making it a practical option for guests, older family members, or independent teenagers.
Its proportions and privacy also make it an ideal choice for a home office, gym, or even a hobby or treatment room for those running a business from home. With underfloor heating, spotlights, and dual window aspects, it’s a well-lit, comfortable space that can be tailored to your lifestyle.
Three Comfortable Bedrooms Upstairs - Upstairs, you’ll find three further bedrooms, each with their own character and charm. The master bedroom is a well-sized double with front-facing windows, recessed lighting, and feature ceiling fan light. Bedroom two offers a rear garden view and matches the style and proportions of the first, making it a great second double or even a shared children’s room.
The third bedroom is smaller but still practical — ideal as a child’s nursery, a compact guest room, or a home study.
Modern Family Shower Room - The first floor is completed by a modern family shower room, which includes a corner shower enclosure, a vanity unit with basin, WC, ladder radiator, and extractor fan. The neutral tiling and underfloor heating offer both style and comfort, ensuring busy mornings start on the right foot.
Low-Maintenance South-Facing Garden - Step outside into a fully paved, south-facing rear garden that has been landscaped for ease of maintenance. Finished with smooth rendered walls and natural stone paving, it’s a peaceful retreat that’s perfect for al fresco dining, sunbathing, or watching children play.
An outdoor shower facility adds a unique touch, especially useful after gardening, workouts, or even as a cooling rinse on hot summer days.
21Ft Outbuilding: Ideal Workshop Or Office - Beyond the garden lies a standout feature — a 21ft by 11ft outbuilding, fully insulated and boarded with tiled flooring, uPVC windows and a glazed door. Equipped with power, lighting, shelving, and plumbing for appliances, this space is ripe with potential.
Whether you need a secure workspace for a home business, a dedicated studio, or simply generous storage, this outbuilding ticks every box.
Premium Finishes And Practical Touches - Throughout the property, the finishing touches elevate the living experience. These include:
•Recessed LED ceiling lights
•Stylish vertical radiators
•Contemporary tiling and neutral wall décor
•High-performance uPVC windows
•Energy-efficient gas central heating via a Main Eco combi boiler
•Practical understairs storage cupboard
These features combine to deliver a home that is both stylish and efficient.
Excellent Transport Links - The location is superbly connected. Cardiff Queen Street Station is just under 2km away, providing easy access to Cardiff city centre and beyond, while several local bus routes serve the area. Drivers will also appreciate quick access to Newport Road and the A48/M4 corridor.
A Community-Focused Location - Tremorfa is a popular district for families and professionals alike. The home is located just 135m from Baden Powell Primary School and 508m from Willows High School — both within easy walking distance. Nearby amenities include supermarkets, cafes, and local parks, ensuring everything you need is close at hand.
Plus, with the ongoing regeneration of Cardiff’s east side and its proximity to the city centre, Tremorfa continues to grow in popularity as a well-connected yet affordable location.
Tenure - We have been advised by the Vendor that the property is FREEHOLD.
Council Tax - Band C.
Please Note - All buyers are required to complete a digital Anti-Money Laundering (AML) check via MoveButler as part of the legal compliance process. This is a mandatory requirement, and a £20 fee per person is payable directly to MoveButler. The purchase cannot proceed without successful completion of this check.
Brochures
Tweedsmuir Road, CardiffBrochure- COUNCIL TAXA payment made to your local authority in order to pay for local services like schools, libraries, and refuse collection. The amount you pay depends on the value of the property.Read more about council Tax in our glossary page.
- Band: C
- PARKINGDetails of how and where vehicles can be parked, and any associated costs.Read more about parking in our glossary page.
- Permit
- GARDENA property has access to an outdoor space, which could be private or shared.
- Yes
- ACCESSIBILITYHow a property has been adapted to meet the needs of vulnerable or disabled individuals.Read more about accessibility in our glossary page.
- Ask agent
Tweedsmuir Road, Cardiff
Add an important place to see how long it'd take to get there from our property listings.
__mins driving to your place
Get an instant, personalised result:
- Show sellers you’re serious
- Secure viewings faster with agents
- No impact on your credit score

Your mortgage
Notes
Staying secure when looking for property
Ensure you're up to date with our latest advice on how to avoid fraud or scams when looking for property online.
Visit our security centre to find out moreDisclaimer - Property reference 33910016. The information displayed about this property comprises a property advertisement. Rightmove.co.uk makes no warranty as to the accuracy or completeness of the advertisement or any linked or associated information, and Rightmove has no control over the content. This property advertisement does not constitute property particulars. The information is provided and maintained by Harry Harper Sales & Lettings, Cathays. Please contact the selling agent or developer directly to obtain any information which may be available under the terms of The Energy Performance of Buildings (Certificates and Inspections) (England and Wales) Regulations 2007 or the Home Report if in relation to a residential property in Scotland.
*This is the average speed from the provider with the fastest broadband package available at this postcode. The average speed displayed is based on the download speeds of at least 50% of customers at peak time (8pm to 10pm). Fibre/cable services at the postcode are subject to availability and may differ between properties within a postcode. Speeds can be affected by a range of technical and environmental factors. The speed at the property may be lower than that listed above. You can check the estimated speed and confirm availability to a property prior to purchasing on the broadband provider's website. Providers may increase charges. The information is provided and maintained by Decision Technologies Limited. **This is indicative only and based on a 2-person household with multiple devices and simultaneous usage. Broadband performance is affected by multiple factors including number of occupants and devices, simultaneous usage, router range etc. For more information speak to your broadband provider.
Map data ©OpenStreetMap contributors.




