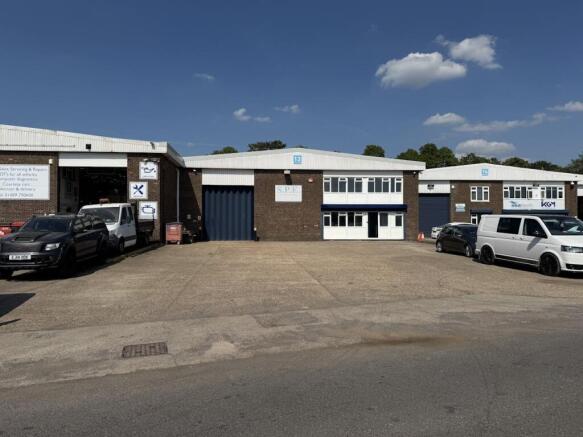13 Bottings Industrial Estate, Hillsons Road, Southampton, SO30 2DY
- SIZE AVAILABLE
6,261 sq ft
582 sq m
- SECTOR
Light industrial facility to lease
Lease details
- Lease available date:
- Now
- Lease type:
- Long term
Key features
- Total GIA - 581.72 sq. m. (6,271 ,sq. ft.) + container
- New 120mm Trisomet insulated steel sheet roof installed (May 2025)
- 6.76m to underside of ridge
- 5.22m to underside of haunch
- LED high bay warehouse lighting
- 3 phase electricity supply
- Carpeted floors to offices
- 20ft container at rear
Description
Unit 13 comprises a mid terrace industrial / warehouse premises constructed in the late 1970s/early 1980s. The building is built using a steel portal frame with brick elevations and profiled metal sheet eaves above the first floor windows under a newly installed 120mm Trisomet insulated profile sheet roof.
The unit is accessed via a 3.87m wide by 4.29m concertina loading door or via the personnel entrance. The warehouse space is column free, with a two storey office/ ancillary block providing open plan 1st floor office space and single ground floor meeting room/private office. In addition is a store mezzanine attached to the office block.
The demised forecourt area in front of the unit, which is approximately 25m x 18m, is laid to concrete.
Industrial
• 6.76m to the underside of the ridge
• 6m to the underside of the eaves
• 5.22m to the underside of the haunch
• LED warehouse lighting
• 1 x 3.87m wide by 4.29m concertina loading door
• Brick elevations with profile metal sheets to eaves and ridge above 1st
floor windows
• New 120mm Trisomet insulated steel sheet roof
• 3 phase electrical supply
• Calor propane gas tank at rear (securely fenced).
• Combat gas warm air blower
• Roof mounted ceiling fans
• Mains water and drainage
Office
• Ground and first floor offices
• Carpet
• Suspended ceilings with recessed LED lighting (1st floor only)
• Ceiling mounted CAT II lighting (GF only)
• Electric wall heaters (GF only)
• Ground male and female WCs
Location
The property is located on Bottings Industrial Estate, immediately north-east of the attractive and affluent Hampshire village of Botley.
The area surrounding the property would be described as semirural with access to the M27 c.2.9 miles to the west via the A334 Station Hill and Hedge End. The property sits towards the front of the estate and is directly accessed from Hillsons Road.
Botley train station is immediately adjacent the estate.
Brochures
13 Bottings Industrial Estate, Hillsons Road, Southampton, SO30 2DY
NEAREST STATIONS
Distances are straight line measurements from the centre of the postcode- Botley Station0.1 miles
- Hedge End Station1.9 miles
- Swanwick Station2.8 miles
Notes
Disclaimer - Property reference 301544-2. The information displayed about this property comprises a property advertisement. Rightmove.co.uk makes no warranty as to the accuracy or completeness of the advertisement or any linked or associated information, and Rightmove has no control over the content. This property advertisement does not constitute property particulars. The information is provided and maintained by Hellier Langston Commercial Agents, Southampton. Please contact the selling agent or developer directly to obtain any information which may be available under the terms of The Energy Performance of Buildings (Certificates and Inspections) (England and Wales) Regulations 2007 or the Home Report if in relation to a residential property in Scotland.
Map data ©OpenStreetMap contributors.




