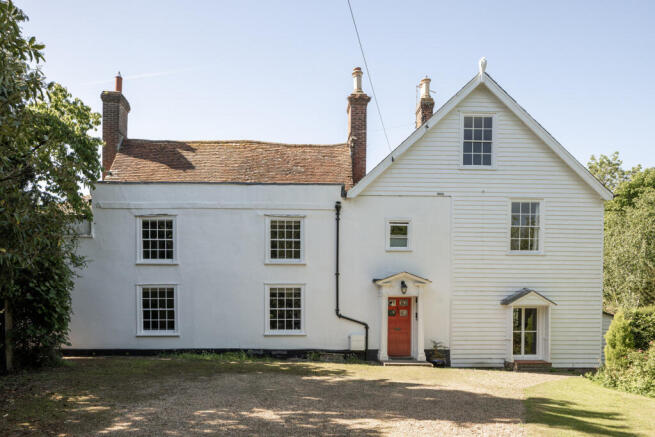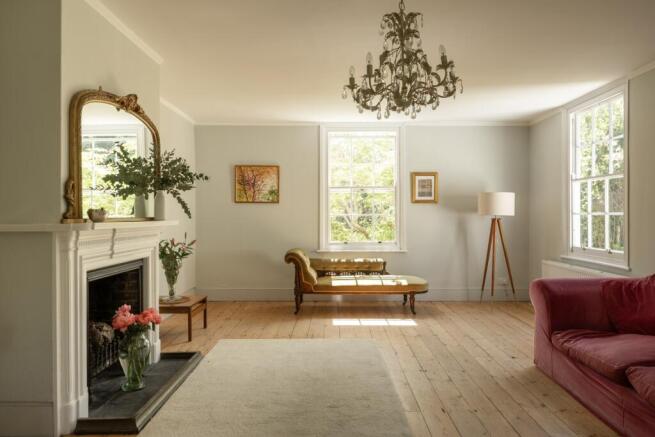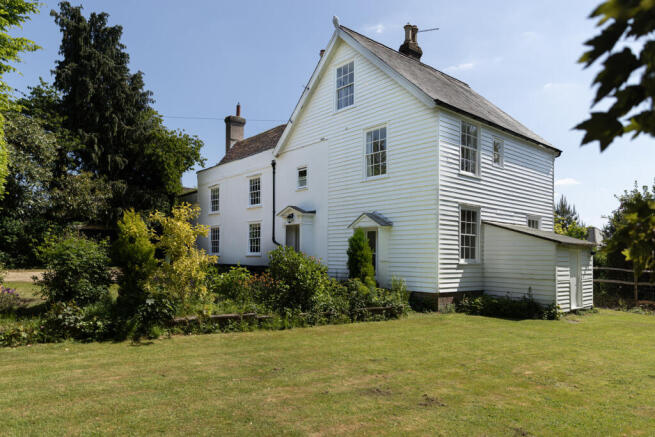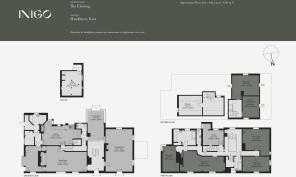
Hawkhurst, Kent

- PROPERTY TYPE
Detached
- BEDROOMS
6
- BATHROOMS
2
- SIZE
4,329 sq ft
402 sq m
- TENUREDescribes how you own a property. There are different types of tenure - freehold, leasehold, and commonhold.Read more about tenure in our glossary page.
Freehold
Description
Setting the Scene
The Kentish village of Hawkshurst dates to the medieval period, and is situated on the road from London to Rye. The village’s history is made more colourful by its connection to the Hawkshurst Gang, a group of smugglers who operated in the south east of England in the mid-18th century and used a local inn as their headquarters. From the late medieval period the village was a centre for hop growing, which led to the construction of a number of distinctive red-brick oast houses for drying hops, many of which still exist today.
This Grade II-listed building sits just off of the village high street. The east wing of the house dates from the early 18th century, and is characterised by its white stuccoed exterior and original tiled roof. The west side of the building, with its hipped single storey extension, was added in the 19th century, and is clad in distinctive white-painted weatherboards. Sash windows on both sides of the façade seamlessly meld the two architectural styles, and a white-painted wooden hawk keeps watch atop the hipped roof.
The Grand Tour
A sweeping gravel driveway lined with leafy green trees and shrubbery leads up to this remarkable Grade II-listed house. The façade presents a striking combination of white-painted weatherboards and stucco, punctuated by a series of elegant sash windows. Entry is via a cherry-red panelled door with original open-pedimented doorcase and white-painted columns, opening into a generous entrance hall.
To the right of the entrance hall is a bright and spacious drawing room with wooden floorboards underfoot and an ornate fireplace, perfect for warming up after a day’s adventures. Georgian proportions are punctuated by sash windows that offer leafy views of the surrounding gardens. This room can also be accessed via a separate gabled French door at the front of the house.
The hallway leads directly to a conservatory, with a pitched glass roof and French doors that allow light to stream in from the garden beyond. There is ample room for dining here, with glass panelling that draws the outside in.
The east wing of the ground floor is home to an expansive sitting room with original wooden beams overhead. Here, with a shift in era, the building wears it’s age with aplomb and a log burner sits in a large inglenook fireplace with exposed brickwork, a relic of the home’s storied past.
A rustic, country-style kitchen is found behind the sitting room. Here, exposed wooden beams, original brick steps and painted wooden doors add character to this charming kitchen. A forest-green Aga sits in an alcove, and a wood-topped kitchen island provides additional counter space. An original servants’ bell offers a glimpse of the past life of this remarkable home, and cottage windows provide views of the lush green garden beyond. A separate utility room and pantry are positioned next to the kitchen.
From the entrance hall, a dramatic white-painted wooden staircase with exposed columns leads to the first floor, which can also be accessed via an additional staircase adjacent to the kitchen.
The first floor is home to four spacious bedrooms plus an additional study, which has its own set of stairs leading down to it. Wooden floorboards run underfoot throughout, and large sash windows look out onto private, leafy treetop views. Ornate original door knockers add character here, alongside exposed beam detailing in the east wing of the house.
Two bathrooms are found on this floor, one with roll-top bath and painted wood-panelled walls. Tiled walls and flooring add a modern feel to the second bathroom, which has a walk-in shower. The first floor also has an additional WC.
A further bedroom and a dressing room/bedroom are found on the second floor, set within the vaulted eaves they have sloped ceilings and treetop views. A cellar on the lower ground floor provides additional storage space.
The Great Outdoors
A wonderful garden lined with trees surrounds this remarkable house, providing a sense of privacy and seclusion. French doors unfold from the conservatory onto wooden decking, with steps leading down to a neat lawn with ample space for outdoor activities, comprising an acre in total.
Out and About
The house is positioned in a peaceful residential area in Hawkhurst, a charming village in the borough of Tunbridge Wells, Kent. There is a range of excellent amenities nearby, including a post office, a brilliant independent cinema, independent shops, the historic Queen’s Inn Hotel and restaurant, and larger stores (including a Waitrose) all within easy walking distance.
Just seven minutes’ drive from the house is the award-winning Eggs to Apples farm shop, celebrated for its local produce and seasonal fare. The beloved Eight Bells Pub, owned by Lakedown Brewery (co-founded by Roger Daltrey of The Who), is a 17-minute walk away, with a menu full of craft ales and a warm village atmosphere.
Additional shopping opportunities can be found in Royal Tunbridge Wells, a 30-minute drive away. One of the most popular towns in the south-east, it boasts a wealth of historic architecture, green spaces, and excellent schools. Favourite local cafés and restaurants include Momentum, St Kilda, The Ivy and Thackeray’s. The Pantiles are a particularly lovely part of the town shaped by elegant, Georgian architecture. The Forum is a lively local music venue attracting varied music acts.
The wonderful Kentish countryside and historic houses are a short drive away, including the atmospheric Scotney Castle, Sissinghurst Castle Garden and Bayham Abbey. Bedgebury National Pinetum and Forest is reachable in 10 minutes and is a significant conservation area, home to the world’s largest number of conifer trees. Slightly further west is Bewl Water, the largest reservoir in the south-east, and its 800 acres of parkland.
Revered for its wine in recent years, this part of Kent is home to several excellent wineries. Balfour Winery is an 18-minute drive away and is recognised for its award-winning Brut Rosé. Biddenden Vineyards is Kent’s oldest commercial vineyard, known for its sparking English wines and Kentish ciders. Chapel Down Vineyard and Gusbourne Vineyard are also easily reached.
There are many highly regarded state and private schools in the area. The renowned Cranbrook School is just a short drive away, along with Judd and Skinners in Tunbridge Wells. St Ronan’s and Benenden schools are also nearby, along with well-regarded Goudhurst and Kilndown Church of England Primary School.
London can be reached in 60 minutes by car. The closest station is Etchingham, which runs regular and direct services into London Bridge in just over an hour. Gatwick Airport can be reached in an hour by car, and the house has easy access to the National Motorway Network via the A21 and M25.
Council Tax Band: G
- COUNCIL TAXA payment made to your local authority in order to pay for local services like schools, libraries, and refuse collection. The amount you pay depends on the value of the property.Read more about council Tax in our glossary page.
- Band: G
- PARKINGDetails of how and where vehicles can be parked, and any associated costs.Read more about parking in our glossary page.
- Yes
- GARDENA property has access to an outdoor space, which could be private or shared.
- Yes
- ACCESSIBILITYHow a property has been adapted to meet the needs of vulnerable or disabled individuals.Read more about accessibility in our glossary page.
- Ask agent
Energy performance certificate - ask agent
Hawkhurst, Kent
Add an important place to see how long it'd take to get there from our property listings.
__mins driving to your place
Get an instant, personalised result:
- Show sellers you’re serious
- Secure viewings faster with agents
- No impact on your credit score
Your mortgage
Notes
Staying secure when looking for property
Ensure you're up to date with our latest advice on how to avoid fraud or scams when looking for property online.
Visit our security centre to find out moreDisclaimer - Property reference TMH82108. The information displayed about this property comprises a property advertisement. Rightmove.co.uk makes no warranty as to the accuracy or completeness of the advertisement or any linked or associated information, and Rightmove has no control over the content. This property advertisement does not constitute property particulars. The information is provided and maintained by Inigo, London. Please contact the selling agent or developer directly to obtain any information which may be available under the terms of The Energy Performance of Buildings (Certificates and Inspections) (England and Wales) Regulations 2007 or the Home Report if in relation to a residential property in Scotland.
*This is the average speed from the provider with the fastest broadband package available at this postcode. The average speed displayed is based on the download speeds of at least 50% of customers at peak time (8pm to 10pm). Fibre/cable services at the postcode are subject to availability and may differ between properties within a postcode. Speeds can be affected by a range of technical and environmental factors. The speed at the property may be lower than that listed above. You can check the estimated speed and confirm availability to a property prior to purchasing on the broadband provider's website. Providers may increase charges. The information is provided and maintained by Decision Technologies Limited. **This is indicative only and based on a 2-person household with multiple devices and simultaneous usage. Broadband performance is affected by multiple factors including number of occupants and devices, simultaneous usage, router range etc. For more information speak to your broadband provider.
Map data ©OpenStreetMap contributors.







