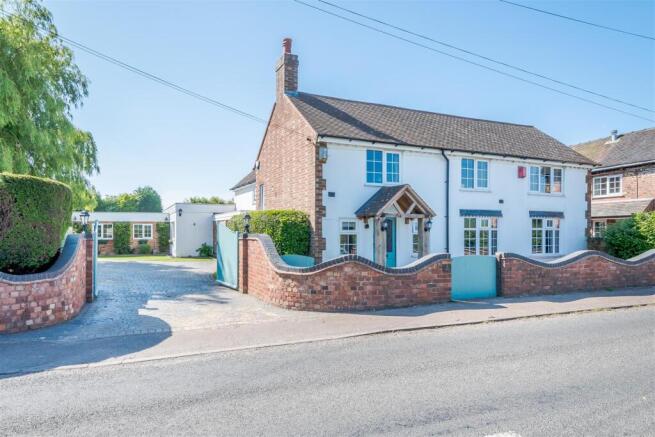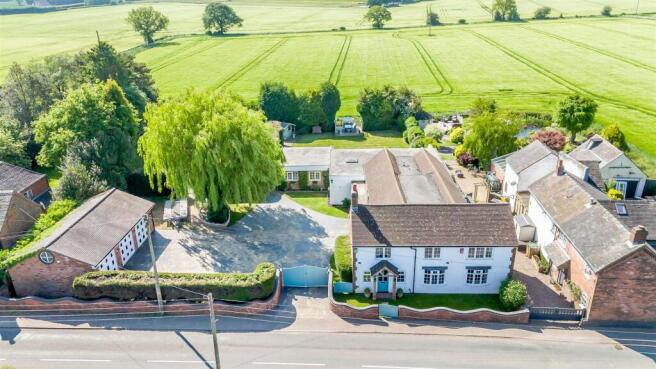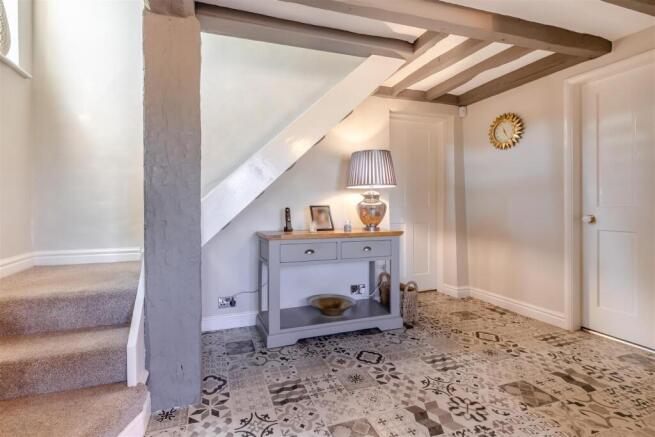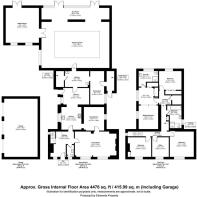Lynn Lane, Lynn, Lichfield

- PROPERTY TYPE
Detached
- BEDROOMS
4
- BATHROOMS
3
- SIZE
4,476 sq ft
416 sq m
- TENUREDescribes how you own a property. There are different types of tenure - freehold, leasehold, and commonhold.Read more about tenure in our glossary page.
Freehold
Description
Ground Floor:
Reception hall having a beamed ceiling
Guest cloakroom and WC with half tiled walls
Impressive flooring
Lounge with two front facing bow windows with fire surround and painted beamed ceiling
Formal dining room
archway leading to Kitchen
Kitchen, with extensive range of grey units with granite effect worksurfaces, ceramic one and half bowl sink and drainer, Integrated appliances, induction hob with extractor canopy above, fridge freezer, dishwasher, split level double oven, Kitchen Island unit providing dining area, further cupboards beneath, cupboards extending full width of one wall.
Stairs rising to the first floor landing
First Floor:
The first floor landing with built-in bookshelves and cupboards
The principal bedroom with dressing area, fitted furniture, ensuite shower room with vanity unit with granite tops and integrated cupboards ,chrome radiator.
Linen cupboard.
Three bedrooms of double bedrooms
study
family bathroom bath with traditional chrome mixer tap and shower, and separate shower, two towel radiators.
Leisure suite:
Changing rooms
Utility area
WC and separate shower room
Sauna
Separate gym
Beautiful swimming pool with tiled surrounds
Sitting area with doors opening onto the patio and garden area
Hot tub inside sitting area
Games room and bar off swimming pool
Gardens and Grounds:
Double gated entrance to a very spacious drive
Brick paved driveway
Detached triple garage
Rear garden laid to lawn area
Terrace
Garden store
Raised deck
Tennis court
Garden store
Situation - Located in the charming hamlet of Lynn a peaceful rural setting which is part of the village of Stonnall with church, shops, pubs and a primary school. At approximately the same distance is the highly regarded village of Shenstone which provides good everyday amenities including a post office, train station, several public houses and eateries. More comprehensive amenities can be found in the nearby city of Lichfield, which offers a superb range of shops and restaurants. Good schooling is prevalent in the area, including Lichfield Cathedral School, King Edward VI School, The Friary, Abbots Bromley School for Girls, Twycross House School and Highclare School.
The attractive location benefits from excellent transport links, including easy access to the A5, A38, and M6 Toll. Train services run regularly from Shenstone railway station to Birmingham and from Lichfield Trent Valley to London Euston.
Description Of Property - This truly impressive property is a rare opportunity to acquire a beautifully appointed and generously proportioned home, perfectly designed for both refined living and lavish entertaining. Located behind double gates and approached via a brick-paved driveway, this elegant residence seamlessly blends classic charm with modern luxury across a thoughtfully designed layout.
Ground Floor
Upon entering, you are welcomed into a grand reception hall, featuring a characterful beamed ceiling and impressive flooring that sets the tone for the high standard of finish throughout. A guest cloakroom and WC with half-tiled walls offers convenience and style for visitors. The lounge is an inviting and expansive space, boasting two front-facing bow windows that flood the room with natural light. The fire surround serves as a focal point, complemented by the painted beamed ceiling that enhances the room’s classic aesthetic. A formal dining room, ideal for entertaining, connects seamlessly via an arched opening to the heart of the home — the kitchen. This impressive space features an extensive range of contemporary grey cabinetry topped with granite-effect work surfaces. A ceramic one-and-a-half bowl sink and drainer is thoughtfully placed beneath a window, while integrated appliances include an induction hob with extractor canopy, fridge freezer, dishwasher, and split-level double oven. A striking kitchen island with additional storage and a breakfast bar offers an informal dining option, with full-width cabinetry along one wall providing an abundance of storage.
From here, a staircase rises elegantly to the first-floor landing.
First Floor
The landing is both functional and attractive, fitted with built-in bookshelves and cupboards, providing useful storage and display space. The principal bedroom suite is a luxurious retreat, featuring a spacious dressing area with fitted furniture and a beautifully appointed ensuite shower room, which includes a vanity unit with granite tops, integrated storage, and a chrome heated towel radiator. Three further double bedrooms offer ample space for family or guests, all finished to a high standard. A separate study provides a quiet and private area for work or reading. The family bathroom is well-appointed with a traditional bath featuring chrome mixer tap and shower, as well as a separate shower enclosure. Twin towel radiators add both comfort and functionality, and a linen cupboard completes the landing.
Leisure Suite
An outstanding feature of this home is the bespoke leisure suite, offering unrivalled recreational facilities. A changing room, utility area, WC, and a separate shower room provide practical amenities for family and guests. The sauna and separate gym cater to health and wellness needs, while the centrepiece — a stunning indoor swimming pool — boasts tiled surrounds, a relaxing sitting area with doors opening onto the patio and garden, and a luxurious hot tub. A games room and bar, conveniently accessed from the pool area, completes this extraordinary leisure complex — perfect for year-round entertaining and relaxation.
Approximate total floor area: 4476 Sq. Ft or 415 Sq. Meters
Gardens And Grounds - Outside, the home is approached via a double gated entrance leading to a spacious brick-paved driveway and a detached triple garage offering extensive parking and storage options.
To the rear, the generous garden is predominantly laid to lawn and features a raised deck, terrace, and garden store. For those who enjoy an active lifestyle, a private tennis court adds yet another level of luxury.
Distances - Shenstone 1½ mile
Stonnall 2 miles
Lichfield 4 miles
Sutton Coldfield 6 miles
Birmingham 13 miles
Birmingham International/NEC 18 miles
M6 Toll (T4) 1.5 miles
M6 (J10) 9 miles
M42 (J9) 12 miles
(Distances approximate)
Directions From Aston Knowles - Take the A5127 (Lichfield Road) from Mere Green towards Shenstone. Straight on at the first island and at the roundabout on the A5127 (Birmingham Road) in Shenstone turn left into Pinfold Hill. Pass Shenstone train station on the left hand side and proceed along Lynn Lane.
Services - There is no gas to the property and the central heating is oil fired.
Electricity supply and Water supply :Mains
Sewerage: Mains
Heating: Oil
Terms - Tenure: Freehold
Local Authority: Lichfield District Council
Tax Band : G
Average area Broadband speed:74 Mbps
Fixtures And Fittings - Only those items mentioned in the sales particulars are to be included in the sale price. All others are specifically excluded but may be available by separate arrangement.
Viewings - All viewings are strictly by prior appointment with agents Aston Knowles .
Disclaimer - Every care has been taken with the preparation of these particulars, but complete accuracy cannot be guaranteed. If there is any point which is of particular interest to you, please obtain professional confirmation. Alternatively, we will be pleased to check the information for you. These particulars do not constitute a contract or part of a contract. All measurements quoted are approximate. Photographs are reproduced for general information, and it cannot be inferred that any item shown is included in the sale.
Photographs taken: May 2025
Particulars prepared: May 2025
Buyer Identity Verification Fee - In line with the Money Laundering Regulations 2007, all estate agents are legally required to carry out identity checks on buyers as part of their due diligence. As agents acting on behalf of the seller, we are required to verify the identity of all purchasers once an offer has been accepted, subject to contract. We carry out this check using a secure electronic verification system, which is not a credit check and will not affect your credit rating. A non-refundable administration fee of £25 + VAT (£30 including VAT) per buyer applies for this service. By proceeding with your offer, you agree to this identity verification being undertaken. A record of the search will be securely retained within the electronic property file.
Brochures
Lynn Lane, Lynn, LichfieldBrochure- COUNCIL TAXA payment made to your local authority in order to pay for local services like schools, libraries, and refuse collection. The amount you pay depends on the value of the property.Read more about council Tax in our glossary page.
- Band: G
- PARKINGDetails of how and where vehicles can be parked, and any associated costs.Read more about parking in our glossary page.
- Garage en bloc
- GARDENA property has access to an outdoor space, which could be private or shared.
- Yes
- ACCESSIBILITYHow a property has been adapted to meet the needs of vulnerable or disabled individuals.Read more about accessibility in our glossary page.
- Ask agent
Lynn Lane, Lynn, Lichfield
Add an important place to see how long it'd take to get there from our property listings.
__mins driving to your place
Get an instant, personalised result:
- Show sellers you’re serious
- Secure viewings faster with agents
- No impact on your credit score
Your mortgage
Notes
Staying secure when looking for property
Ensure you're up to date with our latest advice on how to avoid fraud or scams when looking for property online.
Visit our security centre to find out moreDisclaimer - Property reference 33911345. The information displayed about this property comprises a property advertisement. Rightmove.co.uk makes no warranty as to the accuracy or completeness of the advertisement or any linked or associated information, and Rightmove has no control over the content. This property advertisement does not constitute property particulars. The information is provided and maintained by Aston Knowles, Sutton Coldfield. Please contact the selling agent or developer directly to obtain any information which may be available under the terms of The Energy Performance of Buildings (Certificates and Inspections) (England and Wales) Regulations 2007 or the Home Report if in relation to a residential property in Scotland.
*This is the average speed from the provider with the fastest broadband package available at this postcode. The average speed displayed is based on the download speeds of at least 50% of customers at peak time (8pm to 10pm). Fibre/cable services at the postcode are subject to availability and may differ between properties within a postcode. Speeds can be affected by a range of technical and environmental factors. The speed at the property may be lower than that listed above. You can check the estimated speed and confirm availability to a property prior to purchasing on the broadband provider's website. Providers may increase charges. The information is provided and maintained by Decision Technologies Limited. **This is indicative only and based on a 2-person household with multiple devices and simultaneous usage. Broadband performance is affected by multiple factors including number of occupants and devices, simultaneous usage, router range etc. For more information speak to your broadband provider.
Map data ©OpenStreetMap contributors.




