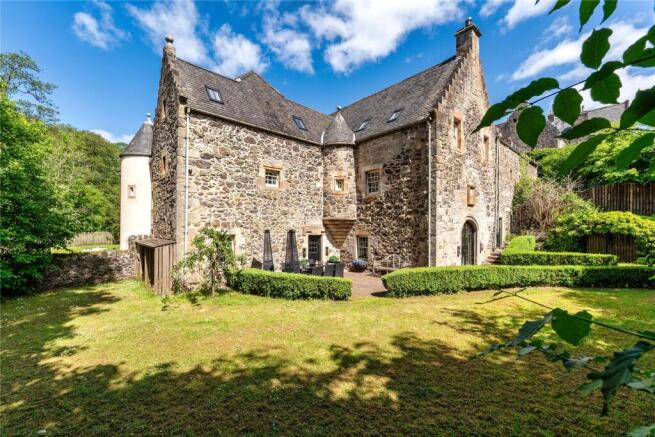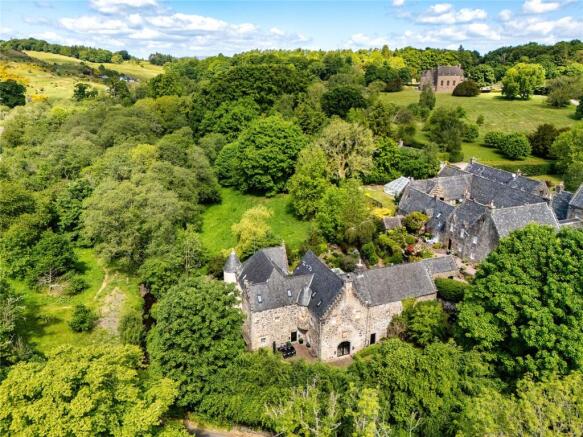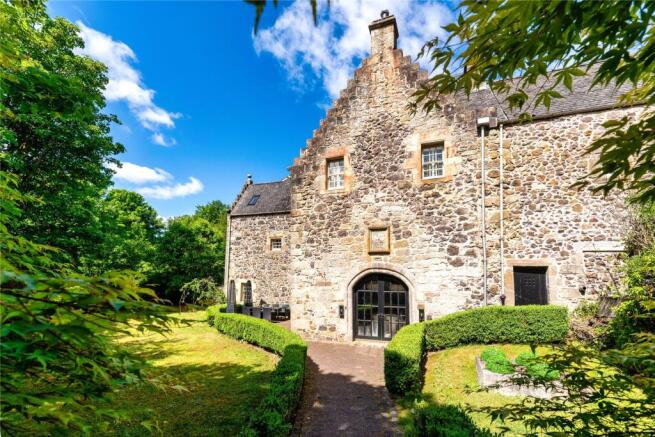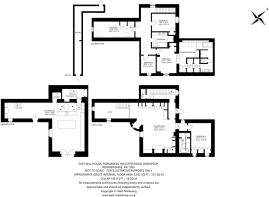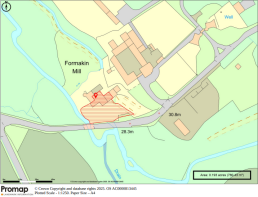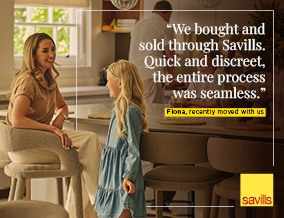
East Mill House, Formakin Estate, Houston Road, Bishopton, PA7

- PROPERTY TYPE
Semi-Detached
- BEDROOMS
5
- BATHROOMS
3
- SIZE
3,362 sq ft
312 sq m
- TENUREDescribes how you own a property. There are different types of tenure - freehold, leasehold, and commonhold.Read more about tenure in our glossary page.
Freehold
Key features
- Remarkable home set within the beautifully restored Mill House on the prestigious Formakin Estate.
- East Mill House seamlessly combines luxurious, contemporary interiors with the timeless charm of a period villa.
- Stylish and flexible home arranged over three levels, finished to a meticulous standard.
- A programmable Leax lighting system extends throughout, with a Sonos sound system on the ground floor and a Bang & Olufsen system on the second floor.
- Stunning open-plan reception area, ideal for entertaining.
- A magnificent kitchen and dining area, the heart of the home, where the original mill wheel – once used to grind grain – is preserved and illuminated as a dramatic focal point.
- EPC Rating = D
Description
Description
East Mill House is a remarkable home set within the beautifully restored Mill House on the prestigious Formakin Estate. The estate spans approximately 170 acres, with the grand mansion at the heart of the estate thoughtfully converted in the late 20th century by renowned historic property developer Kit Martin into six unique residences. The estate’s ancillary buildings, including the former Meal Mill and Bothy block – of which East Mill House is a part – were meticulously restored around 14 years ago.
This exceptional property seamlessly combines luxurious, contemporary interiors with the timeless charm of a period villa. It is one of two attached residences, designed with a layout that ensures privacy both indoors and within the landscaped gardens. The property benefits from allocated off-road parking adjacent to the front garden, with secure pedestrian access leading into beautifully landscaped and well-maintained grounds.
The current owners have undertaken a comprehensive programme of upgrading, creating a stylish and flexible home arranged over three levels, finished to a meticulous standard. A programmable Leax lighting system extends throughout, with a Sonos sound system on the ground floor and a Bang & Olufsen system on the second floor. Traditional-style double-glazed windows and oil-fired central heating ensure modern comfort.
The main entrance opens into a stunning open-plan reception area, ideal for entertaining. A striking feature is the exposed stone wall and a contemporary staircase of timber and glass. This space flows into a magnificent kitchen and dining area, the heart of the home, where the original mill wheel – once used to grind grain – is preserved and illuminated as a dramatic focal point.
The bespoke kitchen, designed by Richard Baker, features full-height cabinetry, integrated appliances including a wood-burning stove and coffee machine and a central island with a Miele induction hob and Dietrich extractor. Two state-of-the-art Miele ovens are built into the island, while additional cabinetry offers extensive workspace, twin sinks and appliance space. A casual dining and family sitting area completes the space, with arched double-glazed doors opening to the front patio and garden. A utility room and rear stair access complete this level.
Accessed via both the main and rear staircases, the first floor includes a WC and a stylish drawing room with custom cabinetry, a Minster-style fireplace and a wood-burning stove. This spacious lounge accommodates ample seating and even a grand piano. A panelled hallway leads to a guest bedroom with dual-aspect windows, fitted wardrobes and a luxurious en suite bathroom featuring limestone tiling, underfloor heating, a freestanding cast iron bath and a wet-room style shower.
The upper level houses four additional bedrooms and a family bathroom with Duravit fittings, including a bath with central mixer tap, a separate shower, WC and twin basins. The show-stopping principal suite features a split-level layout with sleeping, dressing and bathing areas. Highlights include a deep fitted wardrobe, a dressing area illuminated by five Velux windows and an open-plan bathroom with a spa bath, twin basins and separate WC and wet room shower enclosures – all set on a limestone floor with underfloor heating. Three further individually styled bedrooms complete this level.
The private, predominantly south-facing gardens have undergone extensive re-landscaping, featuring mature planted beds, raised borders, stone retaining walls and a manicured lawn. A cobbled patio and gravelled terrace provide ideal spaces for outdoor dining and entertaining, complemented by a raised seating area and a detached summer house at the garden’s upper level.
Residents of East Mill House also enjoy shared access to the wider Formakin Estate, including grazing land, stables and parkland, with an annual contribution toward estate maintenance.
Location
East Mill House is positioned on the periphery of Formakin Estate which spans approximately 170 acres of picturesque parkland, verdant policy woodlands and beautifully curated formal gardens, each with its own distinct theme—such as the tranquil Oriental Garden and the elegant Fountain Garden. The estate’s landscape design draws significant inspiration from Gertrude Jekyll’s renowned work at Munstead Wood in Surrey, harmonizing perfectly with the medieval architectural style of Formakin House.
Nestled on the edge of rural Renfrewshire, Formakin enjoys a scenic setting near the River Clyde, just four miles from the charming town of Kilmacolm. This vibrant village is well-regarded for its quality local shops and the reputable co-educational St Columba’s School. Kilmacolm also offers a welcoming pub, wine bar and a number of restaurants along with four churches, making it a well-rounded community.
Outdoor enthusiasts will find ample opportunities for shooting, fishing, hiking and horse-riding. Golfers are well catered for too, with Kilmacolm’s own respected course and nearby clubs in Bridge of Weir including Old Ranfurly, Ranfurly Castle, and Gleddoch.
The Firth of Clyde, known for some of Scotland’s finest sailing waters, is within easy reach, with excellent marinas at Largs and Inverkip.
Formakin is also ideally located for travel, with Glasgow International Airport just a short drive away. The airport provides an expanding range of domestic and international flights, including routes to major European business hubs, North America and Dubai. Glasgow itself – one of the UK’s leading financial centres – is renowned for its world-class shopping and can typically be reached in under 30 minutes by car.
Square Footage: 3,362 sq ft
Additional Info
Water - Mains
Electricity - Mains
Drainage - shared septic tank
Heating - Oil
B Listed building
Factored by the Estate - £180 approx. per month
Brochures
Web DetailsParticulars- COUNCIL TAXA payment made to your local authority in order to pay for local services like schools, libraries, and refuse collection. The amount you pay depends on the value of the property.Read more about council Tax in our glossary page.
- Band: D
- PARKINGDetails of how and where vehicles can be parked, and any associated costs.Read more about parking in our glossary page.
- Yes
- GARDENA property has access to an outdoor space, which could be private or shared.
- Yes
- ACCESSIBILITYHow a property has been adapted to meet the needs of vulnerable or disabled individuals.Read more about accessibility in our glossary page.
- Ask agent
East Mill House, Formakin Estate, Houston Road, Bishopton, PA7
Add an important place to see how long it'd take to get there from our property listings.
__mins driving to your place
Get an instant, personalised result:
- Show sellers you’re serious
- Secure viewings faster with agents
- No impact on your credit score
Your mortgage
Notes
Staying secure when looking for property
Ensure you're up to date with our latest advice on how to avoid fraud or scams when looking for property online.
Visit our security centre to find out moreDisclaimer - Property reference GLS250031. The information displayed about this property comprises a property advertisement. Rightmove.co.uk makes no warranty as to the accuracy or completeness of the advertisement or any linked or associated information, and Rightmove has no control over the content. This property advertisement does not constitute property particulars. The information is provided and maintained by Savills, Glasgow. Please contact the selling agent or developer directly to obtain any information which may be available under the terms of The Energy Performance of Buildings (Certificates and Inspections) (England and Wales) Regulations 2007 or the Home Report if in relation to a residential property in Scotland.
*This is the average speed from the provider with the fastest broadband package available at this postcode. The average speed displayed is based on the download speeds of at least 50% of customers at peak time (8pm to 10pm). Fibre/cable services at the postcode are subject to availability and may differ between properties within a postcode. Speeds can be affected by a range of technical and environmental factors. The speed at the property may be lower than that listed above. You can check the estimated speed and confirm availability to a property prior to purchasing on the broadband provider's website. Providers may increase charges. The information is provided and maintained by Decision Technologies Limited. **This is indicative only and based on a 2-person household with multiple devices and simultaneous usage. Broadband performance is affected by multiple factors including number of occupants and devices, simultaneous usage, router range etc. For more information speak to your broadband provider.
Map data ©OpenStreetMap contributors.
