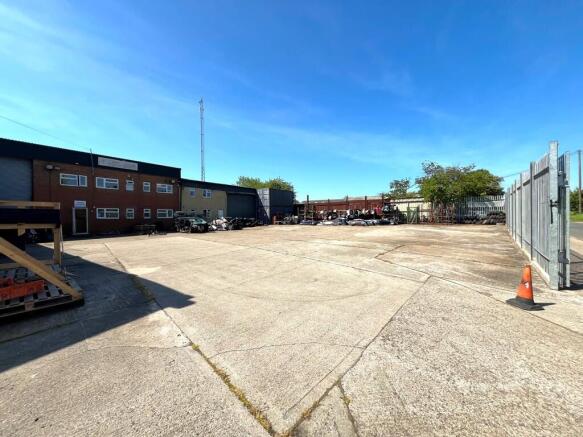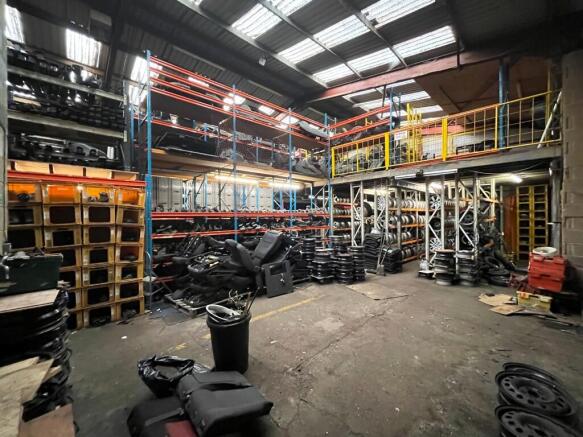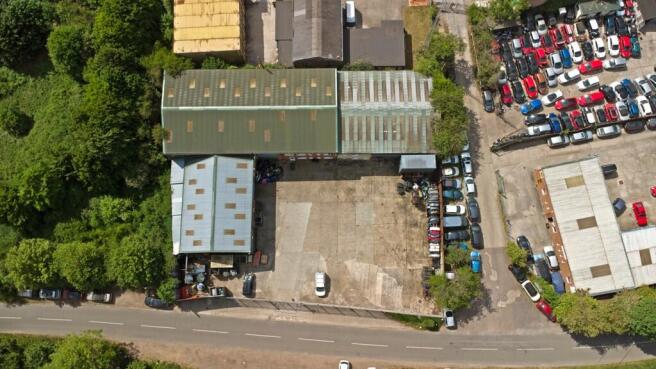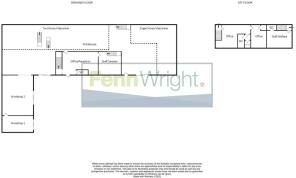Drakes Lane Industrial Estate, Drakes Lane, Chelmsford, Essex, CM3
- SIZE AVAILABLE
17,834 sq ft
1,657 sq m
- SECTOR
Warehouse for sale
Key features
- 17,834 sq ft on 0.58 Acre Site
- Licensed End of Life Vehicle (ELV) Waste Site
- Rare Freehold Opportunity
- Available Immediately
- Less than 4 Miles from the A12
- End of Life Vehicle (ELV) De-Pollution System
- 1 x Four Post Ramp, 3 x Two Post Ramps
- Compressor with Air Lines
Description
The site has traded as a vehicle breakers for over 20 years and benefits from an End of Life Vehicle (ELV) license, de-pollution system, 1 x four post ramp, 3 x two post ramps, and compressor with air lines. All of this equipment can be removed if not required.
LOCATION
The property is situated on the established Drakes Lane industrial estate approximately 4.5 miles to the north east of Chelmsford City Centre. Drakes Lane provides direct access to Waltham Road which in turn provides easy access to Main Road (B1137) Boreham and the A131. The A12 dual carriageway can be accessed to the west via Junction 19 or to the east via Junction 20A/20B. The A12 connects to the M25 (Junction 28) to the south west and the International Ports of Harwich and Felixstowe to the north east. The new Beaulieu Park Train Station which is expected to open later this year is less than 10 minutes away by car. The new station will provide frequent direct services to London Liverpool Street.
ACCOMMODATION
[Approximate Gross Internal Floor Areas]
Ground
Workshop 1 - 77.28 sq. m [831 sq. ft.]
Workshop 2 - 158.20 sq. m [1,700 sq. ft.]
Warehouse - 687.00 sq. m [7,394 sq. ft.]
Office/Reception/WC's - 63.00 sq. m [678 sq. ft.]
First
Mezzanine - 372.69 sq. m [4,011 sq. ft.]
Offices/WC's - 63.00 sq. m [678 sq. ft.]
Second Floor
Mezzanine - 236.25 sq. m [2,542 sq. ft.]
Total: 1,657.42 sq. m [17,834 sq. ft.]
SERVICES
We understand the property is connected to mains water and three phase electricity. We have not tested any of the services and all interested parties should rely upon their own enquiries with the relevant utility company in connection with the availability and capacity of all of those serving the property including IT and telecommunication links.
ENERGY PERFORMANCE CERTIFICATE [EPC]
We have been advised the property falls within Band E (101) of the energy performance assessment scale. A full copy of the EPC assessment and recommendation report is available upon request.
BUSINESS RATES
We are advised that the premises have a rateable value of £62,000. Therefore estimated annual rates payable of approximately £33,852 (2025/26). We advise interested parties to speak to the local authority for further information.
TITLE
The property is held freehold under Title EX600947.
TERMS
The property is offered for sale freehold with vacant possession.
GUIDE PRICE
£1,795,000. (One Million Seven Hundred and Ninety Five Thousand Pounds)
VAT
We understand VAT will not be applicable to the purchase price.
LEGAL COSTS
Each party to bear their own legal costs incurred in this transaction.
ANTI-MONEY LAUNDERING REGULATIONS
Anti-Money Laundering Regulations require Fenn Wright to formally verify a Prospective tenant's identity prior to the instruction of solicitors.
VIEWINGS STRICTLY BY APPOINTMENT VIA SOLE SELLING AGENTS:
Fenn Wright
20 Duke Steet
Chelmsford
Essex
CM1 1HL
Contact:
James Wright
Brochures
Drakes Lane Industrial Estate, Drakes Lane, Chelmsford, Essex, CM3
NEAREST STATIONS
Distances are straight line measurements from the centre of the postcode- Hatfield Peverel Station3.1 miles
- Chelmsford Station4.4 miles
- White Notley Station4.6 miles
Notes
Disclaimer - Property reference 14870730FH. The information displayed about this property comprises a property advertisement. Rightmove.co.uk makes no warranty as to the accuracy or completeness of the advertisement or any linked or associated information, and Rightmove has no control over the content. This property advertisement does not constitute property particulars. The information is provided and maintained by Fenn Wright, Chelmsford Commercial Sales and Lettings. Please contact the selling agent or developer directly to obtain any information which may be available under the terms of The Energy Performance of Buildings (Certificates and Inspections) (England and Wales) Regulations 2007 or the Home Report if in relation to a residential property in Scotland.
Map data ©OpenStreetMap contributors.





