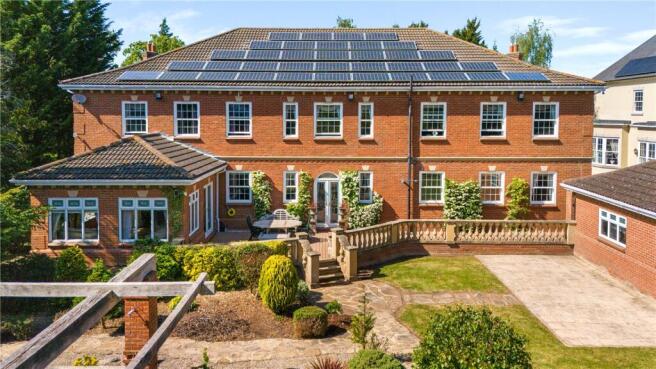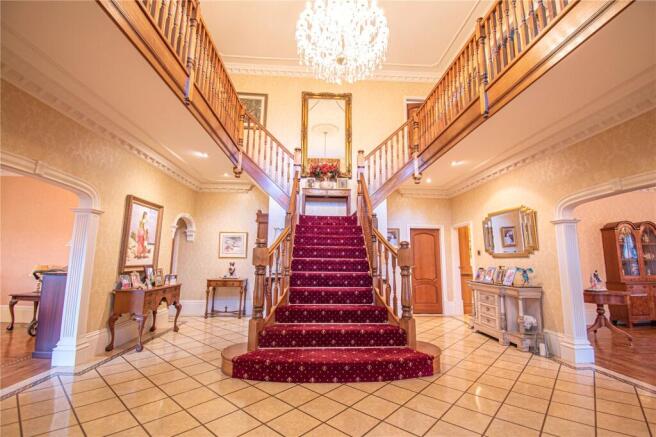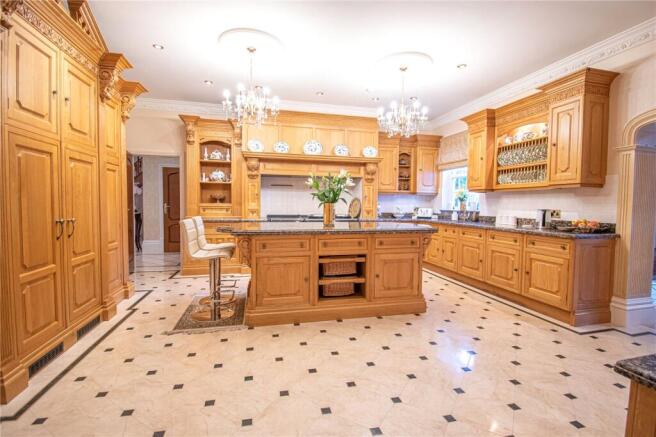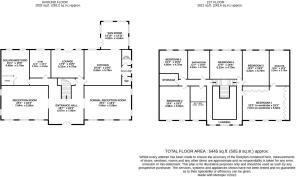
Humberston Avenue, Grimsby, Lincolnshire, DN36

- PROPERTY TYPE
Detached
- BEDROOMS
6
- BATHROOMS
2
- SIZE
Ask agent
- TENUREDescribes how you own a property. There are different types of tenure - freehold, leasehold, and commonhold.Read more about tenure in our glossary page.
Freehold
Key features
- Statement Home set on a generous plot
- 8kW solar panels with ongoing feed-in Tariff Income
- Sophisticated Drawing Room With Marble Fireplace
- Dining/Snooker Room With Marble Fireplace
- Home Gymnasium & Work Out Room With Sauna
- Bespoke Christian Fitted Kitchen & Dining Garden Room
- Six Bedrooms With Fitted Wardrobes
- Luxurious Primary Bedroom With Bespoke En-Suite
- Additional land opportunity to rear by seperate negotiation
Description
The home's Georgian-style façade is defined by a pillared, elevated entrance that sets the tone for the interior grandeur. Individually architect-designed and created with direct input from the current owners, this beautiful home offers nearly 5,500 sq. ft. of refined living space. Designed for both elegant entertaining and comfortable family life, the layout includes multiple reception rooms and six generously sized bedrooms.
Step Inside
Enter through the double doors into a central reception hall, featuring a bespoke imperial staircase and overhead chandelier.
On either side of the hall are two formal reception rooms, each with a marble fireplace. One is currently used as a drawing room, the other as a snooker room—ideal for conversion into a formal dining space. A third, rear-facing lounge offers a relaxed atmosphere with a period-style fireplace and French doors opening onto the patio.
The kitchen is fitted with handcrafted Christian-designed oak cabinetry, detailed cornicing, and granite countertops. A central island with a breakfast bar and integrated appliances—including an Aga—enhances functionality. Open access leads to a garden room/dining area with French doors to the patio, while an adjacent archway connects to a utility area, cloakroom, and side entrance lobby.
Two further reception rooms at the rear provide flexibility—ideal for a home office, playroom, or guest space. This area currently houses a home gym with a sauna, shower cubicle, and washbasin.
Step Upstairs
The grand staircase ascends to a spacious galleried landing, leading to six bedrooms—most with fitted wardrobes. A large family bathroom and a walk-in linen store (housing the boiler) complete the layout. The primary suite features triple-aspect windows, custom wardrobes, and a motorised ceiling TV mount. Its en-suite includes a bespoke double vanity with granite top, Jacuzzi-style bath, and separate shower.
Step Outside
Set within beautifully landscaped grounds, the property is approached via wrought iron electric gates, opening onto a gravelled driveway with a circular turning area and guest parking directly in front of the elevated, canopied entrance. Mature trees and deep-planted borders provide privacy and a sense of seclusion behind a low brick wall and wrought iron boundary.
To the side of the property, the driveway continues toward a detached double garage, currently used for parking and storage. However, this garage will require demolition or conversion to allow drive-through access to a newly created rear plot, making the existing gravel driveway a shared access route between the main house and the new plot.
Directly behind the house, a raised block-paved terrace—edged with a stone balustrade—creates a stunning setting for outdoor dining and relaxation, enjoying panoramic views across the south-facing garden. This elevated patio connects seamlessly with the house via French doors from both the sitting room and the garden room, encouraging an effortless flow between indoor and outdoor living.
Beyond the patio, the garden continues with a formal paved area, leading to a brick-encased pond with filtration system—its mechanics housed in a dedicated outbuilding that also provides workshop space. Gravelled beds and ornamental seating areas lead into a generous lawn, thoughtfully divided by a wrought iron fence and gated access for safety and structure.
Please note: the new rear boundary lies just between the orangery and pond area. The original garden has been reduced in size as part of the land is now allocated to a new residential plot to the rear.
Additional Land Opportunity
A separate new plot, located beyond the current rear boundary and outlined in green on the site plan, is available by separate negotiation. This land is accessed via the shared driveway and offers an excellent opportunity for residential development, subject to the necessary planning consents.
AGENTS NOTE
Additional Land Opportunity :- A separate new plot, located beyond the current rear boundary and outlined in green on the site plan, is available by separate negotiation. This land is accessed via the shared driveway and offers an excellent opportunity for residential development, subject to the necessary planning consents.
Brochures
Particulars- COUNCIL TAXA payment made to your local authority in order to pay for local services like schools, libraries, and refuse collection. The amount you pay depends on the value of the property.Read more about council Tax in our glossary page.
- Band: H
- PARKINGDetails of how and where vehicles can be parked, and any associated costs.Read more about parking in our glossary page.
- Yes
- GARDENA property has access to an outdoor space, which could be private or shared.
- Yes
- ACCESSIBILITYHow a property has been adapted to meet the needs of vulnerable or disabled individuals.Read more about accessibility in our glossary page.
- Ask agent
Humberston Avenue, Grimsby, Lincolnshire, DN36
Add an important place to see how long it'd take to get there from our property listings.
__mins driving to your place
Get an instant, personalised result:
- Show sellers you’re serious
- Secure viewings faster with agents
- No impact on your credit score
Your mortgage
Notes
Staying secure when looking for property
Ensure you're up to date with our latest advice on how to avoid fraud or scams when looking for property online.
Visit our security centre to find out moreDisclaimer - Property reference FAC210115. The information displayed about this property comprises a property advertisement. Rightmove.co.uk makes no warranty as to the accuracy or completeness of the advertisement or any linked or associated information, and Rightmove has no control over the content. This property advertisement does not constitute property particulars. The information is provided and maintained by Fine & Country, Northern Lincolnshire. Please contact the selling agent or developer directly to obtain any information which may be available under the terms of The Energy Performance of Buildings (Certificates and Inspections) (England and Wales) Regulations 2007 or the Home Report if in relation to a residential property in Scotland.
*This is the average speed from the provider with the fastest broadband package available at this postcode. The average speed displayed is based on the download speeds of at least 50% of customers at peak time (8pm to 10pm). Fibre/cable services at the postcode are subject to availability and may differ between properties within a postcode. Speeds can be affected by a range of technical and environmental factors. The speed at the property may be lower than that listed above. You can check the estimated speed and confirm availability to a property prior to purchasing on the broadband provider's website. Providers may increase charges. The information is provided and maintained by Decision Technologies Limited. **This is indicative only and based on a 2-person household with multiple devices and simultaneous usage. Broadband performance is affected by multiple factors including number of occupants and devices, simultaneous usage, router range etc. For more information speak to your broadband provider.
Map data ©OpenStreetMap contributors.





