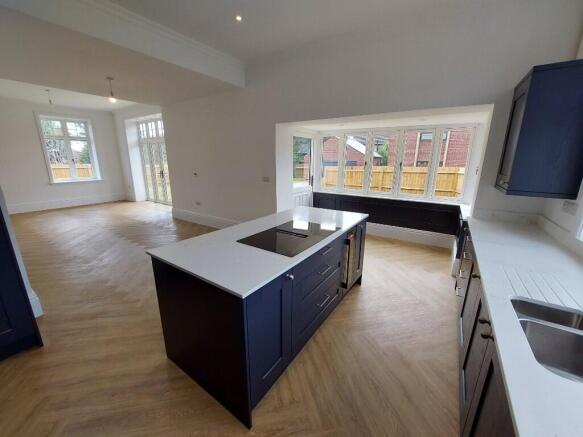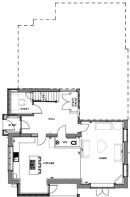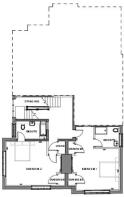Lady Herbert Way, Shrewsbury, SY3 9BJ

- PROPERTY TYPE
Semi-Detached
- BEDROOMS
4
- BATHROOMS
3
- SIZE
2,347 sq ft
218 sq m
- TENUREDescribes how you own a property. There are different types of tenure - freehold, leasehold, and commonhold.Read more about tenure in our glossary page.
Freehold
Key features
- Sought-after Radbrook Village location
- Elegant Period Conversion
- Close to Shrewsbury town centre and Shropshire countryside
- Grand entrance hallway with original staircase and solid oak internal doors
- High ceilings and underfloor heating to the ground floor
- Herringbone-patterned Camaro LVT flooring throughout key areas
- Neff induction hob, wine fridge, and integrated Neff appliances
- Open-plan kitchen/living/dining area with central island
- Separate study ideal for home working
- Detached double garage with electric door for secure parking and storage
Description
This beautifully converted four-bedroom semi-detached home is located in the highly regarded Radbrook Village development, formerly known as Walker House. Positioned behind metal railings, with a generous front garden and a striking original front door, the property offers a carefully considered blend of period character and modern convenience.
Inside, the home opens into a grand entrance hallway featuring the original staircase and solid oak internal doors. Herringbone-patterned Camaro LVT flooring runs throughout the hallway, open-plan kitchen, living area, dining area, WC, en-suite bathrooms, and bathroom, offering both style and practicality.
At the heart of the home is a spacious open-plan kitchen and living area, ideal for everyday living and entertaining. The kitchen includes a central island with a Neff induction hob and wine fridge, complemented by integrated appliances including a Neff double oven, fridge/freezer, and dishwasher. Large windows and patio doors allow for ample natural light and lead to a private, enclosed rear garden, which has been newly turfed.
A separate study on the ground floor provides a flexible space for home working or study.
On the first floor, there are two well-proportioned bedrooms, each with an en-suite bathroom and built-in wardrobes. The second floor offers two additional bedrooms, each with a storage cupboard, and a modern family bathroom.
Completing the property is a detached double garage with an electric door, providing secure parking and additional storage.
- COUNCIL TAXA payment made to your local authority in order to pay for local services like schools, libraries, and refuse collection. The amount you pay depends on the value of the property.Read more about council Tax in our glossary page.
- Ask developer
- PARKINGDetails of how and where vehicles can be parked, and any associated costs.Read more about parking in our glossary page.
- Garage,Driveway
- GARDENA property has access to an outdoor space, which could be private or shared.
- Front garden,Patio,Back garden
- ACCESSIBILITYHow a property has been adapted to meet the needs of vulnerable or disabled individuals.Read more about accessibility in our glossary page.
- Ask developer
Energy performance certificate - ask developer
Lady Herbert Way, Shrewsbury, SY3 9BJ
Add an important place to see how long it'd take to get there from our property listings.
__mins driving to your place
Get an instant, personalised result:
- Show sellers you’re serious
- Secure viewings faster with agents
- No impact on your credit score
Development features
- Heritage & Architectural Charm - Beautifully restored historic buildings, including Radbrook Hall, blend Victorian elegance with modern living.
- Diverse Home Types for All Lifestyles - A mix of 1-5 bedroom homes, including apartments, family houses, and independent living options for older residents.
- Landscape-Led Design & Green Spaces - Set within mature parkland with woodland walks, natural pools, and landscaped communal areas designed for wellbeing.
- Prime Location with Town & Country Access - Perfectly placed for Shrewsbury's vibrant town centre and the surrounding Shropshire countryside.
About Floreat Living
We seek to create homes and places where people feel happy - where they belong - where living is an immersive, positive, fulfilling experience and not just about existing.
A home should engender a sense of belonging - it should provide solace, sanctuary and comfort but also delight and inspire. Rich architectural details, flexible spaces and oodles of natural light can all help to enhance and enrich the way we live - give us somewhere in which to dwell, pause, engage and lift the spirits.
We seek to design, build and deliver quality customer care. We understand that buying a home is one of the most important financial decisions of our customers lives and shouldn’t be a ‘catalogue purchase’. We dislike pushy sales routines, corporate-speak and phoney incentives.
We're here for you, every customer has a unique set of requirements and that no human being can fit into a pigeon hole. With Floreat Homes you can expect a customer orientated approach.
OUR PAST, PRESENT AND FUTURE
Floreat Homes is part of Connexus - an organisation with over 600 colleagues and 10,000 homes in its portfolio. At Floreat Homes, much like that of Connexus our ethos is profit for purpose. With no shareholders this allows us to concentrate on long term growth, focusing on the things which belive to be important. We use profits to invest in the wider community and create homes that are innovative, unique, affordable and improve people’s lives’.
Your mortgage
Notes
Staying secure when looking for property
Ensure you're up to date with our latest advice on how to avoid fraud or scams when looking for property online.
Visit our security centre to find out moreDisclaimer - Property reference 38_Lady_Herbert_Way. The information displayed about this property comprises a property advertisement. Rightmove.co.uk makes no warranty as to the accuracy or completeness of the advertisement or any linked or associated information, and Rightmove has no control over the content. This property advertisement does not constitute property particulars. The information is provided and maintained by Floreat Living. Please contact the selling agent or developer directly to obtain any information which may be available under the terms of The Energy Performance of Buildings (Certificates and Inspections) (England and Wales) Regulations 2007 or the Home Report if in relation to a residential property in Scotland.
*This is the average speed from the provider with the fastest broadband package available at this postcode. The average speed displayed is based on the download speeds of at least 50% of customers at peak time (8pm to 10pm). Fibre/cable services at the postcode are subject to availability and may differ between properties within a postcode. Speeds can be affected by a range of technical and environmental factors. The speed at the property may be lower than that listed above. You can check the estimated speed and confirm availability to a property prior to purchasing on the broadband provider's website. Providers may increase charges. The information is provided and maintained by Decision Technologies Limited. **This is indicative only and based on a 2-person household with multiple devices and simultaneous usage. Broadband performance is affected by multiple factors including number of occupants and devices, simultaneous usage, router range etc. For more information speak to your broadband provider.
Map data ©OpenStreetMap contributors.





