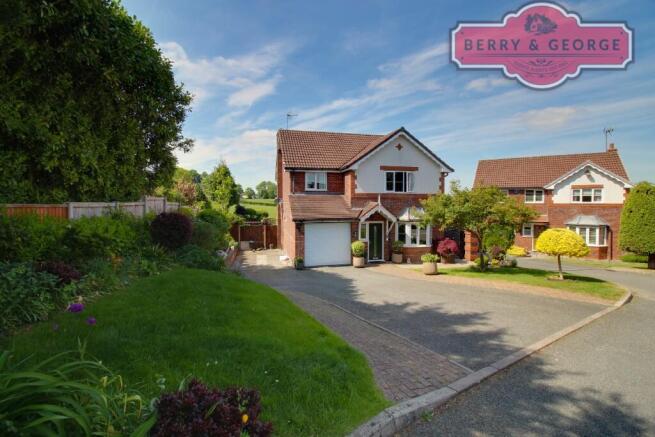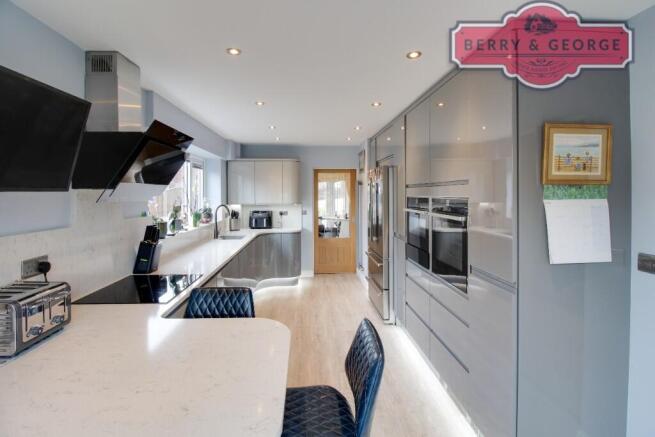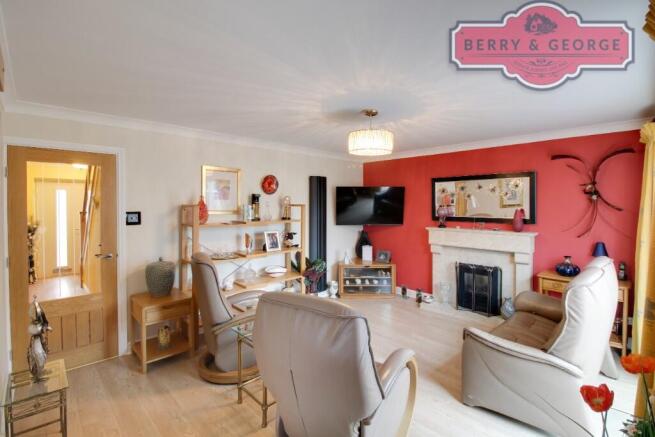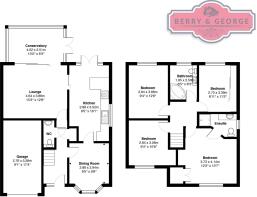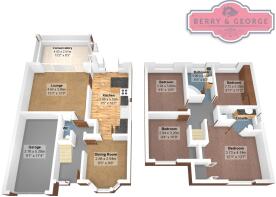
Derby Road, LL12
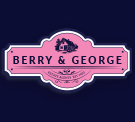
- PROPERTY TYPE
Detached
- BEDROOMS
4
- BATHROOMS
3
- SIZE
Ask agent
- TENUREDescribes how you own a property. There are different types of tenure - freehold, leasehold, and commonhold.Read more about tenure in our glossary page.
Freehold
Key features
- ** PRICED TO SELL **
- DESINGNED FOR WHEELCHAIR ACCESS
- IMMACULATE CONDITION THROUGHOUT
- BACKS ONTO OPEN FARMLAND
- POPULAR VILLAGE LOCATION
- STUNNING KITCHEN / BREAKFAST ROOM
- LOUNGE BACKING ONTO CONSERVATORY TO ADMIRE THE VIEWS
- SEPARATE DINING ROOM
- QUIET CUL-DE-SAC
- Call Beth Voted Mortgage Broker of the year past three years for FREE Mortgage Advice
Description
We do the same as all other estate agents, we just do it that much better. How? Easy, we have better photos, a better more detailed write-up, honest opinion, we're open longer and we have normal down to earth people working with us, just like you! It's really easy to be so much better...all backed up by our fantastic Google reviews.
We completely understand just how stressful selling and buying can be as we too have been there in your shoes. We know that with the right local family business behind you every step of the way throughout this process, you'll see how much easier it is for you when you choose Berry and George Estates to help make your move better.
It's your money at the end of the day, all I try to do is help point you in the right direction - but I'd call Beth 'in-house' Voted Mortgage Broker of the year for the past three years for Free Mortgage Advice, just Google 'LoveMortgages Mold' and read their fabulous reviews, which back this up.
Situated in Caergwrle, one of the best equipped Villages in the area, providing virtually anything you could need without the hassle of travelling into any of the nearby towns. It offers 2 pubs, 2 small supermarkets, a butcher, greengrocer, deli, hairdresser, chemist, optician, florist, 3 take-aways, garage....need I go on?
Its twin village of Hope, across the river provides further restaurants, a large medical centre, a highly regarded primary school and probably the best high school in the area.
So you see its location, that one thing that you cannot alter in any home, is as good as you will find and that is before we even get to the home itself, where I almost began running out of superlatives....and this is rare for me, because I am an estate agent with all that entails, but here those same superlatives are for once justified, as you will see.
Sitting in a small enclave of four houses at the head of a cul-de-sac, thus removing any threat of inconvenience from passing traffic, we find this stunning home.
In spite of being built just over 20 years ago, neither this nor its neighbours look at all dated, and still have that "almost too good to be true" look, straight from some planner's brochure. Admittedly, on my visit the appearance was enhanced by perfect weather but even on a dank autumnal day, I doubt too much glitter would rub off.
A neat open plan lawn lies to the front of the home and contains a pair of small trees giving welcome shade, with the surrounds being dotted with various potted plants adding colour. There is parking for many cars on the shallowly sloping drive, before it ends at the electric roller shutters for the integrated garage.
A stylised porch stands proud of the front elevation and gives protection from the elements to anyone unloading the shopping, or for the Jehovah Witnesses.
Stepping into the main hallway, you are immediately struck by the wooden floor and the light wood of the solid oak staircase facing you, which gives an air of almost Scandinavian chic. With its clean lines and easily maintained surfaces, this is a theme that is repeated throughout the home.
On the right is the door into the formal dining room where we find easily enough space for a rather extravagant suite of table and chairs, along with various items of free standing accompanying furniture. This is a very light and airy space, largely thanks to the deep bay window overlooking the front garden. It is also helped in no small measure by the large glass insert set into the door, something that is replicated through the entire ground floor and makes the home feel far more open plan that it actually is.
A space saving (as if it were necessary...) sliding door at the rear of the room is fitted with a similar glass panel and allows us though into the kitchen, a room straight from the pages of a glossy magazine, or some high end showroom where the staff look down on mere mortals like me.
In essence, I suppose you could call this a galley style kitchen as it features two banks of fitted units facing one another but that utterly fails to do it justice. Firstly there is a vast amount of room in between the two sides, allowing multiple workers to function, without getting in one another's way and secondly, 'galley kitchen' implies compromise and here no such thing is evident; from the quality of the fittings to the comprehensive nature of the available technological wizardry, this is somewhere true gourmets would aspire to be fed from. Yet it manages this while maintaining clean and modern lines, with no visible clutter yet you just know that everything is there, as it should be.
A complete wall of assorted cupboards accommodates space for a massive American double-door fridge and a pair of convenient eye level ovens. Beneath the units opposite, nestle all the washers with a stylish faux marble work top which finishes at the attached breakfast bar beside the patio doors that open into the garden. Do I sound too enthusiastic? Sorry, but it's that impressive...
Towards the rear of the kitchen is the door into the adjacent lounge where the theme of wood finishes and hard floors continues, to great effect. This is a comfortably spacious room, big enough to feel expansive without becoming overpowering and with a focal point provided by the stylish faux marble fireplace. In here is a piece of genius that provides all the visual appeal of a fashionable and desirable open fire but is in actuality, a living flame gas fire, meaning there is none of the associated dust or work.
At the rear of the room, a set of sliding patio doors open into the attached white UPVC conservatory with its practical and attractive ceramic flooring. From here you look down over the fabulous rear garden, a riot of colour and interest, ready to be enjoyed whatever the weather.
Outside the kitchen door is a large patio area over which a retractable awning offers welcome shade and somewhere from which to simply relax and enjoy the views over the open farmland. This patio also continues past the conservatory to a further sheltered seating area making it perfect for the determined outdoor diner and making it possible to follow the sun around the garden throughout the day.
The other door from the lounge leads back into the hall, passing as it does, to the downstairs cloakroom, with its hand basin and lavatory before we head to the bottom of the stairs.
Once again the stairs are of a quality wood construction, one of the recurring themes that make this home stand out from the crowd and give it such character.
The first door at the top of the stairs reveals a spacious double room with a charming feature of a recessed alcove filling the void above the stairwell and providing an instant bookcase or display unit. Overlooking the front of the home, there is room in here for some substantial free standing furniture to accompany a double bed, but which does not restrict movement in any way.
Working around the landing in a clockwise manner, beside here is the second bedroom, which if anything, is even larger and enjoys open views across the adjoining pasture land. Furniture in here is currently mainly of the fitted type and whether this would remain on sale with the home, would be by arrangement.
Next, we come to the family bathroom, where like the kitchen we are transported to a fantasy land far from Flintshire. This is somewhere usually found in a high end boutique hotel, with its ceramic floor, futuristic heated towel rail, unitary hand basin and lavatory and a fabulous walk in shower with its curving glass side screens.
The third bedroom, while slightly smaller than the others, is blessed with a complete wall of fitted 'mirrored' wardrobes making either a flamboyantly luxurious single room or an adequately spacious double.
Finally we enter the principal bedroom. now this is a large room that provides plenty of space and where there are twin wardrobes either side of the double bed, that are connected above it by a series of overhead storage lockers. It's a lovely neat and tidy room ideal for bedtime.
Off here is, as you would expect in a home of this calibre, a spacious en-suite with hand basin, lavatory and a large walk-in shower, that completes the ensemble.
Downstairs, is an integrated single garage that could, if you really needed, be converted into more downstairs living accommodation. It would make an excellent fifth bedroom, an office, games room, gym or whatever it is you may need to add in the future. You will of course, need to get planning consent from your local council, so please consult them before taking this on.
Useful information:
COUNCIL TAX BAND: F (Flintshire)
ELECTRIC & GAS BILLS: £105 PM
WATER BILL: £75PM
** These figures are based on the previous owners usage and will change depending on how much you use - they are only here as a guide
Photos are taken with a WIDE ANGLE CAMERA so PLEASE LOOK at the 3D & 2D floor plans for approximate room sizes as we don't want you turning up at the home and being disappointed, courtesy of planstosell.co.uk:
All in all this is a truly remarkable home. In fabulous condition and fitted throughout to the most exacting of standards it offers the space you need in an interesting and imaginative package. The kitchen and bathroom are things of rare beauty but not intimidating, in that they both manage to feel homely and comfortable while remaining so obviously special - and that is a hard trick to pull off. It has a choice of venues from which to enjoy the gardens; the conservatory for cooler days or the peaceful patio for warmer times. This overlooks the lawn and issurrounded by substantial hedges, it offers the peace and privacy that we all look for when we come home and this is what this is. More than simply a house, it's a home.
As I said earlier, it's your money, all I try to do is help point you in the right direction - but I'd call Beth 'in-house' Voted Mortgage Broker of the year for the past three years for the best Free Mortgage Advice available, just Google 'LoveMortgages Mold' and read their fabulous reviews, which back this up.
Berry and George are here to help you throughout the buying and selling process, nothing is too small for us to help you with - please feel free to call us to discuss anything with regards to buying or selling.
This write up is only for light hearted reading and should be used for descriptive purposes only, as some of the items mentioned in it may not be included in the final guide price and may not be completely accurate - so please check with the owners before making an offer
1. MONEY LAUNDERING REGULATIONS: Intending purchasers will be asked to produce identification documentation at a later stage and we would ask for your co-operation in order that there will be no delay in agreeing the sale.
2. General: While Berry and George endeavour to make our sales particulars fair, accurate and reliable, they are only a general guide to the property and, accordingly, if there is any point which is of particular importance to you, please contact Berry & George Ltd and we will be pleased to check the position for you, especially if you are contemplating travelling some distance to view the property.
3. Measurements: These approximate room sizes are only intended as general guidance. You must verify the dimensions carefully before ordering carpets or any built-in furniture.
4. Services: Please note we have not tested the services or any of the equipment or appliances in this property, accordingly we strongly advise prospective buyers to commission their own survey or service reports before finalising their offer to purchase.
5. MISREPRESENTATION ACT 1967: THESE PARTICULARS ARE ISSUED IN GOOD FAITH BUT DO NOT CONSTITUTE REPRESENTATIONS OF FACT OR FORM PART OF ANY OFFER OR CONTRACT. THE MATTERS REFERRED TO IN THESE PARTICULARS SHOULD BE INDEPENDENTLY VERIFIED BY PROSPECTIVE BUYERS. NEITHER BERRY & GEORGE Ltd NOR ANY OF ITS EMPLOYEES OR AGENTS HAS ANY AUTHORITY TO MAKE OR GIVE ANY REPRESENTATION OR WARRANTY WHATEVER IN RELATION TO THIS PROPERTY!
UNAUTHORISED COPY OF THESE SALES PARTICULARS OR PHOTOGRAPHS WILL RESULT IN PROSECUTION - PLEASE ASK BERRY & GEORGE LTD FOR PERMISSION AS WE OWN THE RIGHTS!
- COUNCIL TAXA payment made to your local authority in order to pay for local services like schools, libraries, and refuse collection. The amount you pay depends on the value of the property.Read more about council Tax in our glossary page.
- Ask agent
- PARKINGDetails of how and where vehicles can be parked, and any associated costs.Read more about parking in our glossary page.
- Garage,Driveway
- GARDENA property has access to an outdoor space, which could be private or shared.
- Front garden,Patio,Enclosed garden,Rear garden
- ACCESSIBILITYHow a property has been adapted to meet the needs of vulnerable or disabled individuals.Read more about accessibility in our glossary page.
- Ask agent
Energy performance certificate - ask agent
Derby Road, LL12
Add an important place to see how long it'd take to get there from our property listings.
__mins driving to your place
Explore area BETA
Wrexham
Get to know this area with AI-generated guides about local green spaces, transport links, restaurants and more.
Get an instant, personalised result:
- Show sellers you’re serious
- Secure viewings faster with agents
- No impact on your credit score
Your mortgage
Notes
Staying secure when looking for property
Ensure you're up to date with our latest advice on how to avoid fraud or scams when looking for property online.
Visit our security centre to find out moreDisclaimer - Property reference RM31156867JF. The information displayed about this property comprises a property advertisement. Rightmove.co.uk makes no warranty as to the accuracy or completeness of the advertisement or any linked or associated information, and Rightmove has no control over the content. This property advertisement does not constitute property particulars. The information is provided and maintained by Berry and George, Mold. Please contact the selling agent or developer directly to obtain any information which may be available under the terms of The Energy Performance of Buildings (Certificates and Inspections) (England and Wales) Regulations 2007 or the Home Report if in relation to a residential property in Scotland.
*This is the average speed from the provider with the fastest broadband package available at this postcode. The average speed displayed is based on the download speeds of at least 50% of customers at peak time (8pm to 10pm). Fibre/cable services at the postcode are subject to availability and may differ between properties within a postcode. Speeds can be affected by a range of technical and environmental factors. The speed at the property may be lower than that listed above. You can check the estimated speed and confirm availability to a property prior to purchasing on the broadband provider's website. Providers may increase charges. The information is provided and maintained by Decision Technologies Limited. **This is indicative only and based on a 2-person household with multiple devices and simultaneous usage. Broadband performance is affected by multiple factors including number of occupants and devices, simultaneous usage, router range etc. For more information speak to your broadband provider.
Map data ©OpenStreetMap contributors.
