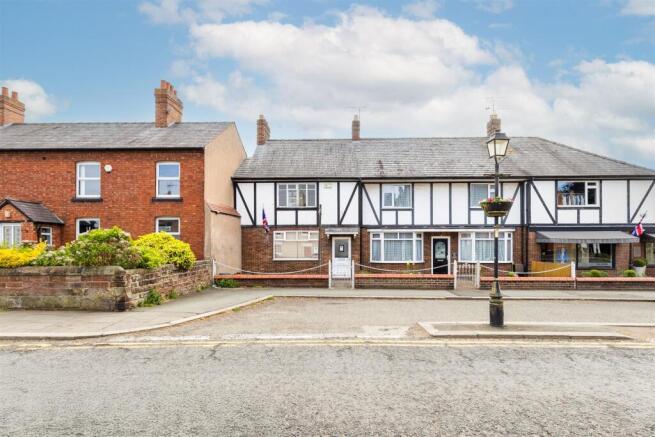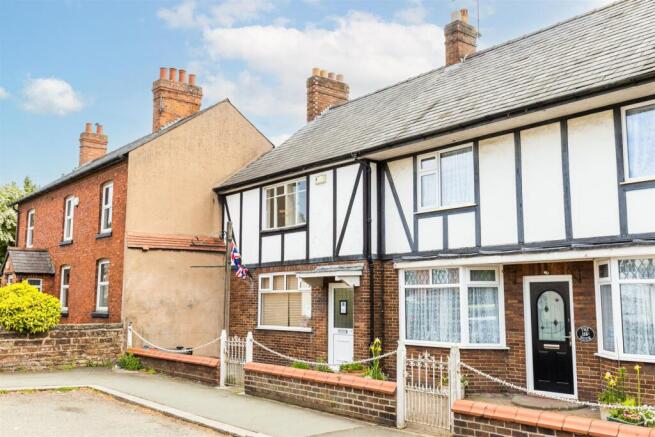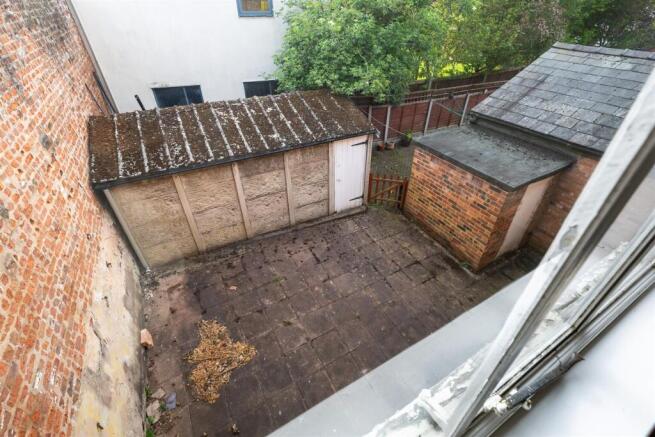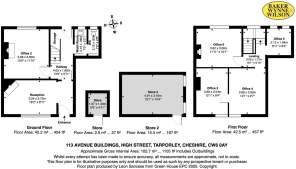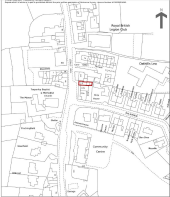113 Avenue Buildings, High Street, Tarporley

- PROPERTY TYPE
Terraced
- BEDROOMS
3
- SIZE
Ask agent
- TENUREDescribes how you own a property. There are different types of tenure - freehold, leasehold, and commonhold.Read more about tenure in our glossary page.
Freehold
Key features
- A distinctive mid terrace two storey office premises in a busy rural Village.
- Potential for refurbishment and change of use to residential.
- Situated in a row of mixed residential and commercial properties
- Front street parking and rear enclosed yard with outhouse/stores
- Informal Tender 26/06/2025
- Guide price in the region of £275,000-325,000. subject to conditions and prior sale.
- Open viewing days available
Description
A distinctive mid terrace two storey office premises with a prominent High Street position, having potential for refurbishment and change of use to residential.
Situated in a row of mixed residential and commercial properties the former commercial offices of Hibberts Solicitors LLP now offers tremendous forward potential.
Front parking and rear enclosed yard with outhouse stores. Offered for sale with vacant possession.
Guide Price £275,000-£325,000 - A distinctive mid terrace two storey office premises with a prominent High Street position, having potential for refurbishment and change of use to residential.
Situated in a row of mixed residential and commercial properties the former commercial offices of Hibberts Solicitors LLP now offers tremendous forward potential.
Front parking and rear enclosed yard with outhouse stores. Offered for sale with vacant possession.
General Remarks - Comment by Mark Johnson FRICS @ Baker Wynne and Wilson.
Why Live and Work in Tarporley?
Tarporley, nestled in Cheshire’s countryside, blends historic charm with modern living. Its architectural heritage features repurposed coaching inns and period buildings. Residents enjoy boutique shops, eateries, schools, alongside a family-friendly environment bolstered by excellent schools. The vibrant High Street adds allure with independent retailers, renowned for The Swan Hotel (est. 1762), linked to British royalty and the oldest hunt club. It’s also a hub for independent, female-led fashion brands and serves as a gateway to the Sandstone Trail, a scenic route for hiking and running through Cheshire’s landscapes. Its tight-knit community and rich history further define its appeal.
Out And About - Tarporley - Tarporley is one of Cheshire's most highly regarded villages that boasts a diverse selection of amenities including a community centre, tennis courts, convenience stores, fashion boutiques, cafes, restaurants, public houses, doctors' surgery, dentists, three Churches and a very extensive bus route. There is also a golf course and private gymnasium / swimming pool on the edge of the village and state of the art gym and fitness centre with car park along the main High Street, known as `Instinct 78'.
In terms of education, there is a very popular Primary School in the centre of the village that has in recent times been extended and heavily invested into. This in turn feeds into Tarporley High School, which at its last OFSTED report was awarded `Outstanding' in all areas. For those seeking Schools in the independent sector, The Grange in Hartford is a little under 20 minutes away and there is also Kings, Queens, and Abbeygate in Chester.
The area has access to glorious countryside and places of significant interest that include ancient castles, boating facilities on nearby canals and the outstanding Sandstone Ridges of Cheshire. Wonderful walks are provided via the Whitegate Way and Sandstone Trail. Without leaving the village, there is walking distance access to beautiful countryside.
Whilst the area is renowned for its outstanding natural beauty, the house also offers an excellent base for the business traveller. In terms of road links, there are extensive connections to the M56, M6 and M53. The A49, A51 and A55 all link to key areas of commerce and interest.
With regards to railway services, there are stations at nearby Hartford, Cuddington, Delamere, Frodsham, and Chester. All operate on either the Chester to Manchester or Liverpool to London lines. Fast connections can be enjoyed at Crewe railway station, with the service to London Euston taking just over 90 minutes.
Two international airports are located within 45 minutes’ drive to Liverpool John Lennon International Airport and Manchester International Airport.
Directions To Cw6 0Ay - what3words ref /// respected.assess.nanny
Land Registry title number: CH449207. (freehold) see attached plan
Method Of Sale - Sale By Informal Tender - (Subject to conditions prior sale).
Written offers (sealed bids) to be submitted to the selling agent’s office marked, 113 Avenue Buildings, by Thursday 26/06/2025 before 12.00 noon.
We need to take reasonable steps to find how you intend to pay for the property and ask that you state whether you need to sell a property, get a mortgage, have cash available to buy the property outright, or whether you are buying with a combination of the above. If you are successful, we will also want to see proof of funds. In the case of a mortgage, evidence usually takes the form of a mortgage agreement in principle which you can get from your lender, plus a bank statement showing you have your deposit. If you are a cash buyer, you will be asked to provide a financial statement. The vendor is not committed to accepting the highest or any offer. The acceptable offer is not binding and on acceptance of any offer the transaction will proceed subject to contract.
Please contact the office if you require further details.
The Tour - The premises comprise: - with approx. dimensions
Overall ground floor internal measurement 18’2” x 23’1” (plus 6’8” x 6’11”) = 927 sq. ft gross internal area.
Ground Floor - Front reception room (18’2” x 8’11”) (potential for creation of an entrance lobby) – brick corner fireplace, uPVC double glazed windows and front entrance door, electric storage heater
Back Office room (13’0” x 11’9”) – brick fireplace, metal casement window, storage heater
Hall/accessway (13’9” x 5’10”) –electric storage heater, external door to yard and outhouses.
Kitchen (small) – sink with electric water heater
WC
Low level wc
First Floor - Landing
Offices/Room 1 (front) (18’2” x 12’1”) – partitioned and sub-divided into two office rooms
Office/Room 2 (rear) (11’10” x 10’0”)
Office/Room 3 (over kitchen/WC) (6’11” x 6’4”)
Exterior - (See attached Land Registry Plan)
Paved front area, wall, and front street parking available
Rear yard, pre-cast building, brick outhouse. ( No rear access rights )
Services - N.B. Tests have not been made of electrical, water, gas, drainage and heating systems and associated appliances, nor confirmation obtained from the statutory bodies of the presence of these services. The information given should therefore be verified prior to a legal commitment to purchase.
Council Tax - Band D.
Open Viewings - By appointment FOR THE OPEN VIEWING DAYS with sole agents Baker Wynne and Wilson.
Brochures
113 Avenue Buildings, High Street, TarporleyBrochure- COUNCIL TAXA payment made to your local authority in order to pay for local services like schools, libraries, and refuse collection. The amount you pay depends on the value of the property.Read more about council Tax in our glossary page.
- Band: D
- PARKINGDetails of how and where vehicles can be parked, and any associated costs.Read more about parking in our glossary page.
- On street
- GARDENA property has access to an outdoor space, which could be private or shared.
- Yes
- ACCESSIBILITYHow a property has been adapted to meet the needs of vulnerable or disabled individuals.Read more about accessibility in our glossary page.
- Ask agent
Energy performance certificate - ask agent
113 Avenue Buildings, High Street, Tarporley
Add an important place to see how long it'd take to get there from our property listings.
__mins driving to your place
Get an instant, personalised result:
- Show sellers you’re serious
- Secure viewings faster with agents
- No impact on your credit score



Your mortgage
Notes
Staying secure when looking for property
Ensure you're up to date with our latest advice on how to avoid fraud or scams when looking for property online.
Visit our security centre to find out moreDisclaimer - Property reference 33897009. The information displayed about this property comprises a property advertisement. Rightmove.co.uk makes no warranty as to the accuracy or completeness of the advertisement or any linked or associated information, and Rightmove has no control over the content. This property advertisement does not constitute property particulars. The information is provided and maintained by Baker Wynne & Wilson, Nantwich. Please contact the selling agent or developer directly to obtain any information which may be available under the terms of The Energy Performance of Buildings (Certificates and Inspections) (England and Wales) Regulations 2007 or the Home Report if in relation to a residential property in Scotland.
*This is the average speed from the provider with the fastest broadband package available at this postcode. The average speed displayed is based on the download speeds of at least 50% of customers at peak time (8pm to 10pm). Fibre/cable services at the postcode are subject to availability and may differ between properties within a postcode. Speeds can be affected by a range of technical and environmental factors. The speed at the property may be lower than that listed above. You can check the estimated speed and confirm availability to a property prior to purchasing on the broadband provider's website. Providers may increase charges. The information is provided and maintained by Decision Technologies Limited. **This is indicative only and based on a 2-person household with multiple devices and simultaneous usage. Broadband performance is affected by multiple factors including number of occupants and devices, simultaneous usage, router range etc. For more information speak to your broadband provider.
Map data ©OpenStreetMap contributors.
