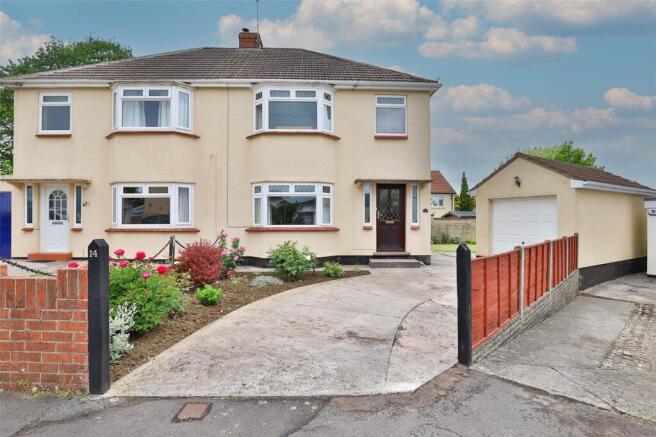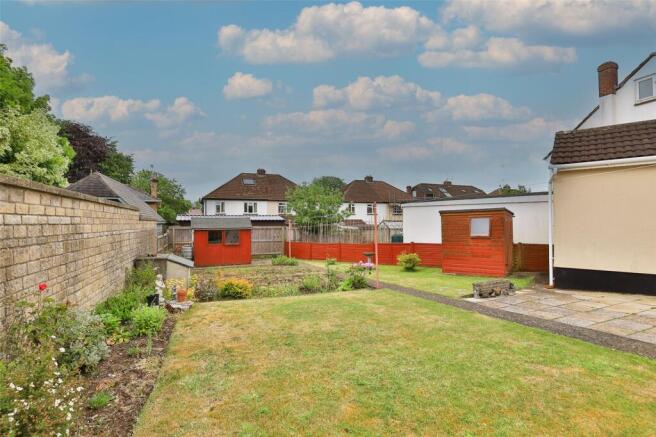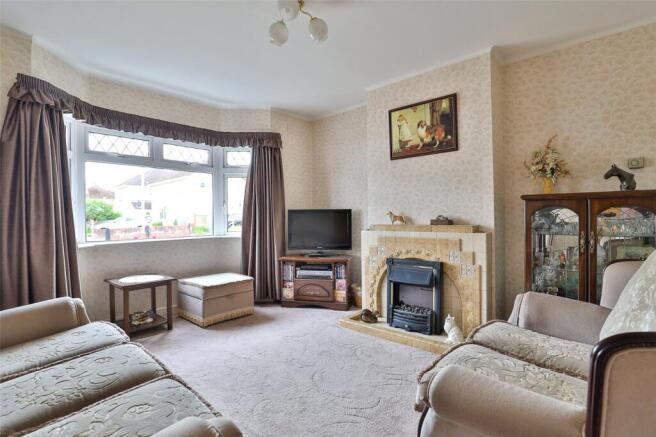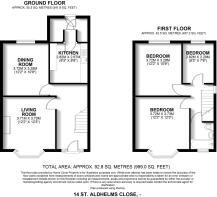
St. Aldhelms Close, Frome, Somerset, BA11

- PROPERTY TYPE
Semi-Detached
- BEDROOMS
3
- SIZE
Ask agent
- TENUREDescribes how you own a property. There are different types of tenure - freehold, leasehold, and commonhold.Read more about tenure in our glossary page.
Freehold
Key features
- ENTRANCE HALL, BAY-WINDOWED SITTING ROOM,
- DINING ROOM, KITCHEN,
- REAR PORCH WITH TWO STORAGE CUPBOARDS,
- FIRST FLOOR LANDING, BATHROOM, THREE BEDROOMS,
- PARKING, GARAGE, GENEROUS-SIZED GARDENS
Description
Situation: The property lies at the end of this small cul-de-sac off Oakfield Road and it is within the catchment for the Trinity First and Oakfield Middle Schools. There is open countryside a short distance from the property and the town centre lies a little over half a mile away. Frome has a comprehensive range of independent shops, boutiques, cafes and bistros together with national chains including Marks and Spencer. The Georgian City of Bath lies approximately thirteen miles.
Description: Believed to have been built in 1953 this bay-windowed semi-detached house has been in the same ownership since 1965 and has double glazed windows and gas-fired central heating to radiators via a back boiler to the gas fire in the dining room. The property has a generous-sized corner plot with a large rectangular garden to the eastern side of the property and offering potential (subject to the usual planning consent) to extend the house. The property requires general updating to create a comfortable family home which is sold with the benefit of no onward chain.
Accommodation: All dimensions being approximate.
Entrance Hall: With a part-obscured double glazed front door with double glazed side panels, staircase rising to the first floor, radiator, large understairs cupboard with window to the side and scope to create a downstairs WC. Doors to:
Sitting Room: 13'8" x 12'2" With a double glazed bay window to the front, radiator and original fireplace with a decorative tiled surround.
Dining Room: 12'2" x 10'8" With a gas fire incorporating a back boiler supplying domestic hot water and central heating to radiators, TV plinth to the side and double glazed window to the rear. Serving hatch and separate door through to:
Kitchen: 9'2" x 7'6" With a range of wall and base cupboard units incorporating a stainless steel single drainer sink, space and plumbing for a washing machine, space for a cooker and a refrigerator. Double glazed window to the side and half-obscured sealed double glazed door to:
Rear Porch: With two storage cupboards and access to the garden.
First Floor.
Landing: With a double glazed window to the side, access to roof space and doors to:
Bedroom One: 12'3" x 12'2" With a double glazed bay window to the front and a radiator.
Bedroom Two: 12'3" x 10'9" With a radiator and a double glazed window to the rear.
Bedroom Three: 9'3" x 7'6" With a radiator, airing cupboard with a lagged hot water cylinder and double glazed window to the rear.
Bathroom: With a coloured suite comprising a panelled bath with adjacent ceramic wall tiling and a wall-mounted electric shower, pedestal wash basin, low level WC, radiator and an obscured double glazed window to the front.
Outside: The property is approached via a concrete driveway providing parjking and in turn access to the:
Single Garage: Measuring internally 19'4" x 9'3" With a metal up and over door, power and light connected and with a window to the rear.
The Garden: A particular feature of the property and comprises an area measuring approximately 70' with an average width of 26' to the side laid to lawn, patio and with flower beds and two wooden garden sheds. There is a further area to the rear of the property which is laid to lawn.
Viewing by appointment through the selling agents McAllisters:
- COUNCIL TAXA payment made to your local authority in order to pay for local services like schools, libraries, and refuse collection. The amount you pay depends on the value of the property.Read more about council Tax in our glossary page.
- Band: TBC
- PARKINGDetails of how and where vehicles can be parked, and any associated costs.Read more about parking in our glossary page.
- Yes
- GARDENA property has access to an outdoor space, which could be private or shared.
- Yes
- ACCESSIBILITYHow a property has been adapted to meet the needs of vulnerable or disabled individuals.Read more about accessibility in our glossary page.
- Ask agent
St. Aldhelms Close, Frome, Somerset, BA11
Add an important place to see how long it'd take to get there from our property listings.
__mins driving to your place
Get an instant, personalised result:
- Show sellers you’re serious
- Secure viewings faster with agents
- No impact on your credit score
Your mortgage
Notes
Staying secure when looking for property
Ensure you're up to date with our latest advice on how to avoid fraud or scams when looking for property online.
Visit our security centre to find out moreDisclaimer - Property reference FRM250089. The information displayed about this property comprises a property advertisement. Rightmove.co.uk makes no warranty as to the accuracy or completeness of the advertisement or any linked or associated information, and Rightmove has no control over the content. This property advertisement does not constitute property particulars. The information is provided and maintained by McAllisters, Frome. Please contact the selling agent or developer directly to obtain any information which may be available under the terms of The Energy Performance of Buildings (Certificates and Inspections) (England and Wales) Regulations 2007 or the Home Report if in relation to a residential property in Scotland.
*This is the average speed from the provider with the fastest broadband package available at this postcode. The average speed displayed is based on the download speeds of at least 50% of customers at peak time (8pm to 10pm). Fibre/cable services at the postcode are subject to availability and may differ between properties within a postcode. Speeds can be affected by a range of technical and environmental factors. The speed at the property may be lower than that listed above. You can check the estimated speed and confirm availability to a property prior to purchasing on the broadband provider's website. Providers may increase charges. The information is provided and maintained by Decision Technologies Limited. **This is indicative only and based on a 2-person household with multiple devices and simultaneous usage. Broadband performance is affected by multiple factors including number of occupants and devices, simultaneous usage, router range etc. For more information speak to your broadband provider.
Map data ©OpenStreetMap contributors.








