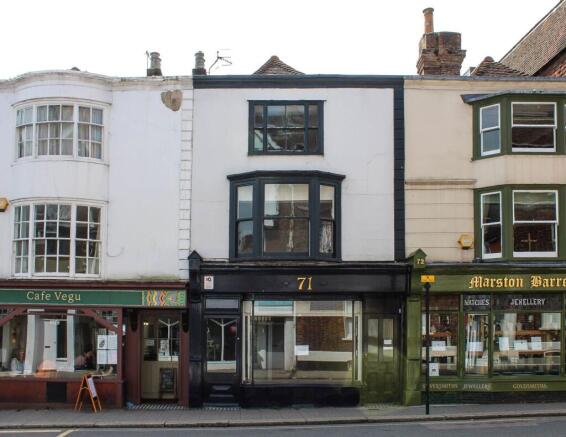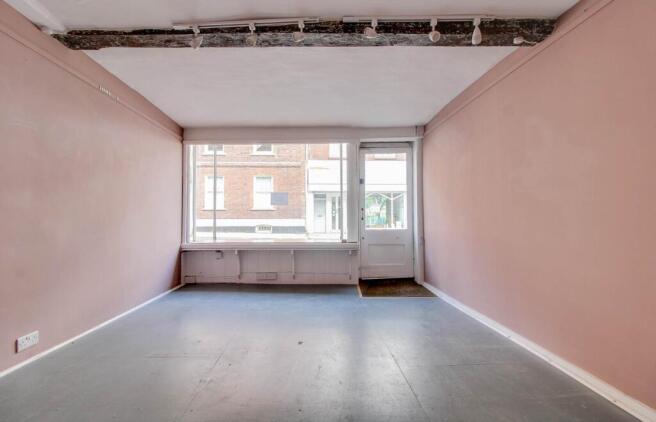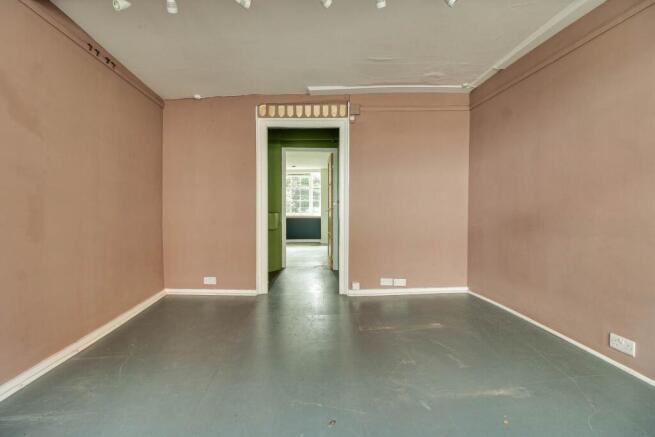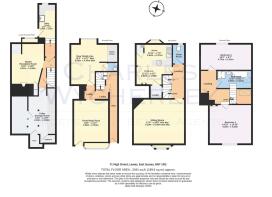High Street, Lewes
- PROPERTY TYPE
Retail Property (high street)
- BEDROOMS
2
- BATHROOMS
2
- SIZE
Ask agent
Description
This is a prime High Street (upper west) position, very close to Lewes Castle, with excellent footfall and an easy 5 minute walk to the mainline Railway Station (London Victoria 65 mins, London Bridge 90 mins & Brighton 15 mins), as well as close to excellent cafes, restaurants, The White Hart hotel and the Depot Cinema. Lewes is the county town of East Sussex and is a busy and vibrant town with cultural and The Arts forth coming throughout.
ACCOMMODATION WITH APPROXIMATE MEASUREMENTS COMPRISES:-
GROUND FLOOR
FRONT RETAIL AREA
16`1 x 11`7 with bay shop window and oak top. Spotlights. Telephone point. 3 Double power points.
CENTRAL LOBBY
5` x 4`6. Door to cellar. Shelf top. Dimer switch. Glazed door to:-
REAR RETAIL AREA
15`3 x 14`7 max. Sash window to rear garden. 2 Display shelves and shelf top. 4 Double & 1 single power point. Tiled top.
CLOAKROOM
Low level w.c. Wash hand basin.
1ST & 2ND FLOOR MAISONETTE (Separate entrance from the High Street)
GROUND FLOOR
ENTRANCE HALL
Stairs to first floor with tongue and grooved panelled wall. Spotlights. Exposed timber beam.
FIRST FLOOR
LANDING
Vaulted ceiling with Velux window. Stainless steel spotlights. Double radiator. Thermostat. Panelled wall. Stairs to ground and second floors.
SITTING ROOM
17` x 16`5 into bay. Feature bay window overlooking Lewes High Street. Cast iron fireplace with tiled inset and wooden mantle. 4 Wall lights. Radiator. TV point.
CLOAKROOM
Window. Low level w.c. Wood panelled wall.
KITCHEN/DINING ROOM
Kitchen area; 15`10 x 12`7, with rear bay window overlooking the rear garden and views to the South Downs. 1½ bowl stainless steel sink unit with mixer taps, worktops to either side. 4-ring electric stainless steel hob and Lamona oven, drawers and cupboards under. Space for fridge/freezer. Wall cupboard. Radiator. Tiled wall.
Dining area; 12`7 x 11`6, with cast iron fireplace and wooden mantle. Exposed wood floorboards. Walk-in larder with fitted shelves. Boiler cupboard with Baxi gas fired combination boiler and electronic programmer.
SECOND FLOOR
LANDING
Velux window. Exposed ceiling beams. Study space. Painted wood balustrade and exposed wood hand rail.
BEDROOM 1
14`10 x 13`10. 6` ceiling height but with potential for a vaulted ceiling to increase height. Sash window overlooking Lewes High Street. Hatch to roof space. Cast iron period fireplace. Exposed wood beam. Radiator. Original door.
BEDROOM 2
15`5 x 8`7. South facing sash window overlooking the rear garden and to the Ouse valley to Newhaven, with South Downs including Mount Caburn & Firle Beacon. Exposed ceiling beam. Radiator. Latch door.
BATHROOM
9`6 x 6`9. Velux window. Glazed cubicle with modern independent drench` shower with hand shower attachment, metro style tiling. Pedestal wash basin. Wood panelled bath.
Door from entrance hall to landing with two doors to lower ground floor. Lobby with alarm panel and fuse box. Stairs to:-
LOWER GROUND FLOOR
STUDY/RECEPTION ROOM
15` x 10`. Window to rear garden. Cast iron fireplace. Cupboards to side. Clay tiled floor. Wood shelving. Spotlights.
CELLAR STORAGE ROOM
14`3 x 12`9. Open coal hatch. Gas and electric meters. 2 Deep shelf tops. Brick floor. Further storage area with shelves. Ample power points.
REAR UTILITY ROOM
10`9 x 5`4. Vaulted ceiling and window to rear garden. Flint and brick wall. Stainless steel sink unit with single drainer. Door to:-
OUTSIDE
REAR GARDEN
58` max. south facing garden with brick steps to patio raised beds and path. Flower and shrubs beds. Gate to rear access to St. Martins Lane (to be verified). Outside light and water tap.
what3words /// convey.allows.coherent
Notice
Please note we have not tested any apparatus, fixtures, fittings, or services. Interested parties must undertake their own investigation into the working order of these items. All measurements are approximate and photographs provided for guidance only.
Brochures
Web DetailsHigh Street, Lewes
NEAREST STATIONS
Distances are straight line measurements from the centre of the postcode- Lewes Station0.2 miles
- Cooksbridge Station2.3 miles
- Glynde Station2.8 miles
Notes
Disclaimer - Property reference 1261_CWYC. The information displayed about this property comprises a property advertisement. Rightmove.co.uk makes no warranty as to the accuracy or completeness of the advertisement or any linked or associated information, and Rightmove has no control over the content. This property advertisement does not constitute property particulars. The information is provided and maintained by Charles Wycherley Independent Estate Agents, Lewes. Please contact the selling agent or developer directly to obtain any information which may be available under the terms of The Energy Performance of Buildings (Certificates and Inspections) (England and Wales) Regulations 2007 or the Home Report if in relation to a residential property in Scotland.
Map data ©OpenStreetMap contributors.





