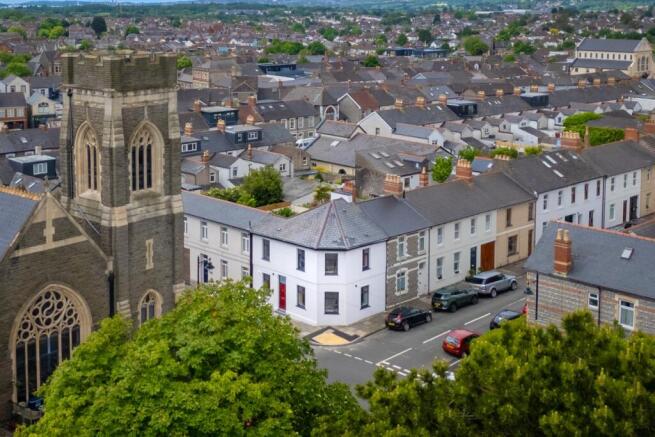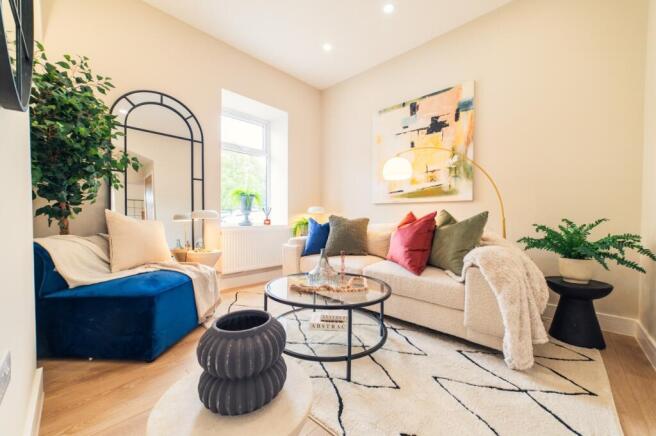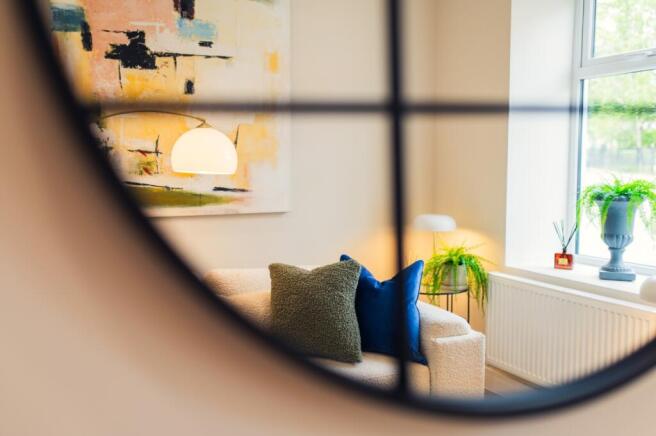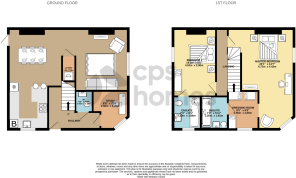
Albert Road, Penarth

- PROPERTY TYPE
End of Terrace
- BEDROOMS
2
- BATHROOMS
3
- SIZE
Ask agent
- TENUREDescribes how you own a property. There are different types of tenure - freehold, leasehold, and commonhold.Read more about tenure in our glossary page.
Freehold
Key features
- A stunning New Home in the Heart of Penarth...
- Brand new electrics and heating system with certification
- 30 year damp proof guarantee
- 10 year warranty PCC certificate
- Bespoke granite finished kitchen complete with integrated Bosch cooking appliances
- Brand new sprinkler system
- Luxurious Master suite complete with a dressing room and en suite shower room
- Second double bedroom complete with it's own en suite bathroom
- Home office, ground floor w/c and a separate utility cupboard
- Landscaped courtyard garden
Description
Sophistication, Style & Location Combined - A stunning New Home in the Heart of Penarth... Welcome to a truly exceptional residence where timeless elegance meets modern luxury. Formerly a much-loved local beauticians, this magnificent property has been meticulously transformed into a show-stopping home that seamlessly blends high-end design with inviting comfort...
Occupying a prominent corner position, this striking home enjoys uninterrupted views over the beautiful Belle Vue Park and the historic Albert Road Methodist Church. Just seconds from Penarth's bustling high street, you're perfectly placed to enjoy its celebrated selection of independent shops, cafés, and lifestyle amenities.
From the moment you arrive, this home impresses. The newly rendered exterior, high-spec double glazing, and captivating red composite front door with brass accents set a sophisticated tone. Step inside to an entrance hall drenched in natural light, framed by elegant solid oak glazed doors.
At the heart of the home lies a designer kitchen, complete with granite worktops, waterfall-edge breakfast bar, and a full suite of brand-new Bosch appliances. The adjoining dining space features statement lighting and opens onto a landscaped courtyard garden – perfect for al fresco entertaining.
The separate lounge is a peaceful retreat with ambient lighting and large windows, while a dedicated office with expansive park views provides an inspiring work-from-home environment. A sleek downstairs W/C with brushed brass fittings completes the ground floor.
Upstairs, the opulent Master Suite commands attention. With dual park-facing windows, a media wall, and a walk-through dressing room, it leads into a luxurious en suite shower room – featuring oversized porcelain tiling, a rainfall shower, designer vanity in forest green, and brushed brass finishes. Bedroom two is another generously proportioned double with a sumptuous en suite bathroom and feature lighting.
Additional highlights include:
Full property rewire and new gas central heating system (with full certification)
Brand new flooring throughout, including plush carpets upstairs and oak doors
Full wall, floor, and loft insulation
Sprinkler system with pump and tank (with full certification)
30-year damp proof course guarantee (with full certification)
10-year PCC warranty and full building regs sign-off (with full certification)
Brand new double glazing (with FENSA certificate)
Stylish. Sophisticated. Simply sensational. This is a home of rare quality in one of Penarth's most desirable settings – a true turnkey treasure waiting to be loved!
We are advised by the vendor that provisions of electricity, gas, water and sewerage are connected to a mains supply, and no materials used in construction may impact a buyer's enjoyment, mortgage availability, or insurance availability, and there are no issues or restrictions on mobile signal/coverage.
Disclosure of interest: This property is owned by an employee of CPS Homes.
Kitchen and Dining
5.07m x 3.58m - 16'8" x 11'9"
Living Room
4.42m x 3.12m - 14'6" x 10'3"
Office
1.76m x 1.88m - 5'9" x 6'2"
Utility
1.78m x 0.82m - 5'10" x 2'8"
Guest W/C
1.5m x 0.9m - 4'11" x 2'11"
Master Bedroom
4.93m x 3.3m - 16'2" x 10'10"
Dressing Room
2.18m x 1.81m - 7'2" x 5'11"
Master En suite
2.06m x 1.78m - 6'9" x 5'10"
Bedroom Two
3.13m x 3m - 10'3" x 9'10"
Bedroom Two En suite
1.85m x 1.67m - 6'1" x 5'6"
- COUNCIL TAXA payment made to your local authority in order to pay for local services like schools, libraries, and refuse collection. The amount you pay depends on the value of the property.Read more about council Tax in our glossary page.
- Band: TBC
- PARKINGDetails of how and where vehicles can be parked, and any associated costs.Read more about parking in our glossary page.
- Ask agent
- GARDENA property has access to an outdoor space, which could be private or shared.
- Yes
- ACCESSIBILITYHow a property has been adapted to meet the needs of vulnerable or disabled individuals.Read more about accessibility in our glossary page.
- Ask agent
Albert Road, Penarth
Add an important place to see how long it'd take to get there from our property listings.
__mins driving to your place
Get an instant, personalised result:
- Show sellers you’re serious
- Secure viewings faster with agents
- No impact on your credit score
Your mortgage
Notes
Staying secure when looking for property
Ensure you're up to date with our latest advice on how to avoid fraud or scams when looking for property online.
Visit our security centre to find out moreDisclaimer - Property reference 10677579. The information displayed about this property comprises a property advertisement. Rightmove.co.uk makes no warranty as to the accuracy or completeness of the advertisement or any linked or associated information, and Rightmove has no control over the content. This property advertisement does not constitute property particulars. The information is provided and maintained by CPS Homes, Cardiff. Please contact the selling agent or developer directly to obtain any information which may be available under the terms of The Energy Performance of Buildings (Certificates and Inspections) (England and Wales) Regulations 2007 or the Home Report if in relation to a residential property in Scotland.
*This is the average speed from the provider with the fastest broadband package available at this postcode. The average speed displayed is based on the download speeds of at least 50% of customers at peak time (8pm to 10pm). Fibre/cable services at the postcode are subject to availability and may differ between properties within a postcode. Speeds can be affected by a range of technical and environmental factors. The speed at the property may be lower than that listed above. You can check the estimated speed and confirm availability to a property prior to purchasing on the broadband provider's website. Providers may increase charges. The information is provided and maintained by Decision Technologies Limited. **This is indicative only and based on a 2-person household with multiple devices and simultaneous usage. Broadband performance is affected by multiple factors including number of occupants and devices, simultaneous usage, router range etc. For more information speak to your broadband provider.
Map data ©OpenStreetMap contributors.







