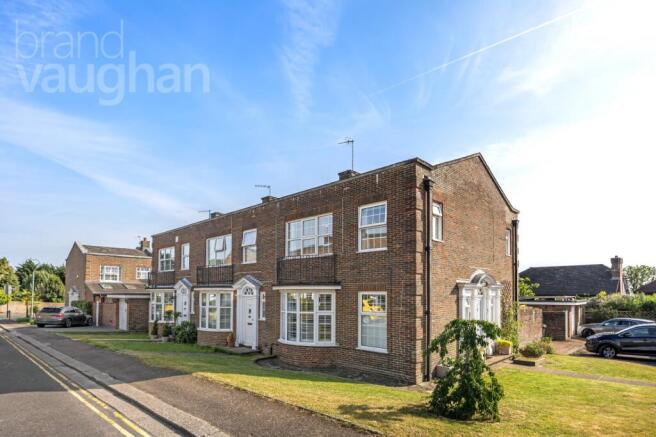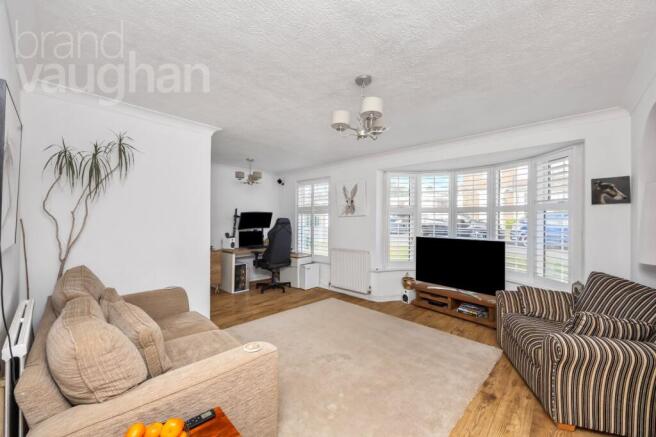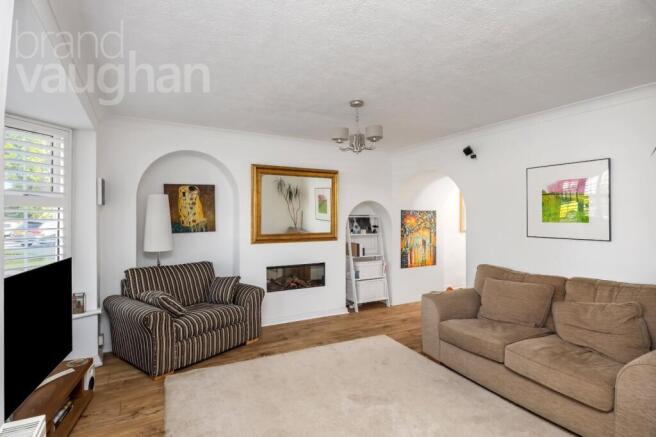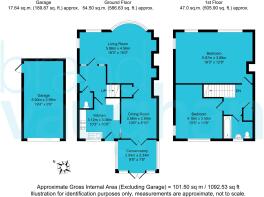Kestrel Close, Hove, East Sussex, BN3

- PROPERTY TYPE
End of Terrace
- BEDROOMS
2
- BATHROOMS
1
- SIZE
1,092 sq ft
101 sq m
- TENUREDescribes how you own a property. There are different types of tenure - freehold, leasehold, and commonhold.Read more about tenure in our glossary page.
Freehold
Key features
- Style: End of terrace, Neo-Georgian family home
- Type: 2 double bedrooms, 2 reception rooms, 1 bathroom, 1 kitchen, 1 conservatory
- Location: Seven Dials/Dyke Road
- Floor Area: 1,092 sq.ft
- Outside: South-West facing rear garden
- Parking: driveway and garage
- Council Tax Band: E
Description
This property is incredibly well-connected by road, train and bus to the social and cultural centres of both Brighton and Hove, with the beach and city centre shops accessible in minutes, while for commuters, both Brighton Mainline Station and Preston Park Station are within a 10-minute walk. It is also within catchment for some of the city’s best schools and sixth form colleges, making this a highly attractive and exciting prospect for home seekers and investors alike.
Why you’ll like it:
Kestrel Close is found within The Martlet Development in Hove which sits to the north of Dyke Road Park on the Brighton and Hove border. Each house is uniform with its neighbours in a Neo-Georgian style with multi-pane bow windows and decorative brickwork, with all sitting back from the road behind immaculate grass verges and driveways.
Uniquely, this house is end of terrace with a door to the side opening to a generous entrance hall with space to hang coats and organise shoes. The eye is first drawn to the living room to the left where a wide bow window almost covers the easterly elevation, dressed in white shutters providing privacy while allowing sunlight to filter through. White walls and wood floors offer a fresh aesthetic to suit all styles of furnishing, for which there is ample space for larger pieces to cosy up on in the evening. Moving through the space, the dining room sits to the rear of the house leading through to a conservatory, allowing for both winter and summer dining areas or for space to work from home if need be. Sliding doors link through to the kitchen, so the entire ground floor has a lovely sense of flow when entertaining.
Streamlined and modern, the kitchen is well-designed for the space to include a wealth of storage in cashmere gloss units alongside an integrated oven and induction hob, leaving space for a freestanding washing machine, dishwasher and fridge freezer. Herringbone flooring is on trend and slimline stone worktops bring both form and function to the room.
Stepping outside to the south facing garden, a large sandstone patio sits close to the house for easy outside dining in the last of the summer sunshine. An immaculate lawn is ideal for children or pets to play, and contemporary baton fencing provides the perfect base for climbing florals. A well-established bed of roses brings scent and colour during spring and summer, yet the space is nicely low-maintenance, ready for the busy modern lifestyle.
Upstairs, there are two sizable double bedrooms with the principal room spanning the front of the house. Even with a super-king size bed, the floor space is not compromised, so it would be possible to create two smaller double rooms with a partition wall which would add value increasing the total number of bedrooms to three – all food for thought.
This is a beautiful home in a popular location which is well served for parks and schools. There are plenty of local green spaces, and great transport links, but you are only a short walk or drive from everything this vibrant coastal city has to offer. Two commuter stations and the A23/A27 are also within easy reach, for those requiring fast links to the universities, Gatwick or London on a daily or weekly basis.
Brochures
Particulars- COUNCIL TAXA payment made to your local authority in order to pay for local services like schools, libraries, and refuse collection. The amount you pay depends on the value of the property.Read more about council Tax in our glossary page.
- Band: E
- PARKINGDetails of how and where vehicles can be parked, and any associated costs.Read more about parking in our glossary page.
- Yes
- GARDENA property has access to an outdoor space, which could be private or shared.
- Yes
- ACCESSIBILITYHow a property has been adapted to meet the needs of vulnerable or disabled individuals.Read more about accessibility in our glossary page.
- Ask agent
Kestrel Close, Hove, East Sussex, BN3
Add an important place to see how long it'd take to get there from our property listings.
__mins driving to your place
Get an instant, personalised result:
- Show sellers you’re serious
- Secure viewings faster with agents
- No impact on your credit score
Your mortgage
Notes
Staying secure when looking for property
Ensure you're up to date with our latest advice on how to avoid fraud or scams when looking for property online.
Visit our security centre to find out moreDisclaimer - Property reference BVH250452. The information displayed about this property comprises a property advertisement. Rightmove.co.uk makes no warranty as to the accuracy or completeness of the advertisement or any linked or associated information, and Rightmove has no control over the content. This property advertisement does not constitute property particulars. The information is provided and maintained by Brand Vaughan, Hove. Please contact the selling agent or developer directly to obtain any information which may be available under the terms of The Energy Performance of Buildings (Certificates and Inspections) (England and Wales) Regulations 2007 or the Home Report if in relation to a residential property in Scotland.
*This is the average speed from the provider with the fastest broadband package available at this postcode. The average speed displayed is based on the download speeds of at least 50% of customers at peak time (8pm to 10pm). Fibre/cable services at the postcode are subject to availability and may differ between properties within a postcode. Speeds can be affected by a range of technical and environmental factors. The speed at the property may be lower than that listed above. You can check the estimated speed and confirm availability to a property prior to purchasing on the broadband provider's website. Providers may increase charges. The information is provided and maintained by Decision Technologies Limited. **This is indicative only and based on a 2-person household with multiple devices and simultaneous usage. Broadband performance is affected by multiple factors including number of occupants and devices, simultaneous usage, router range etc. For more information speak to your broadband provider.
Map data ©OpenStreetMap contributors.






