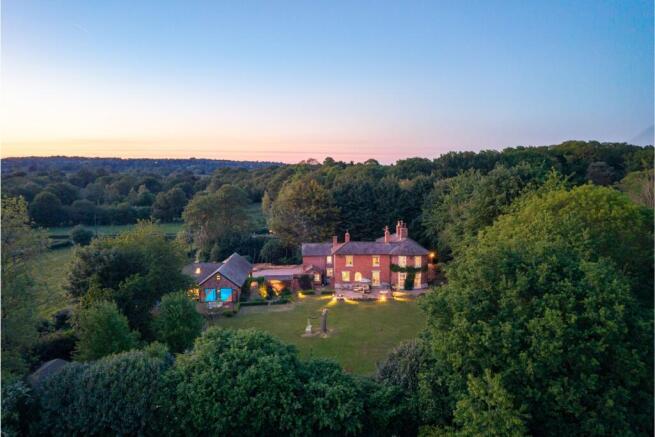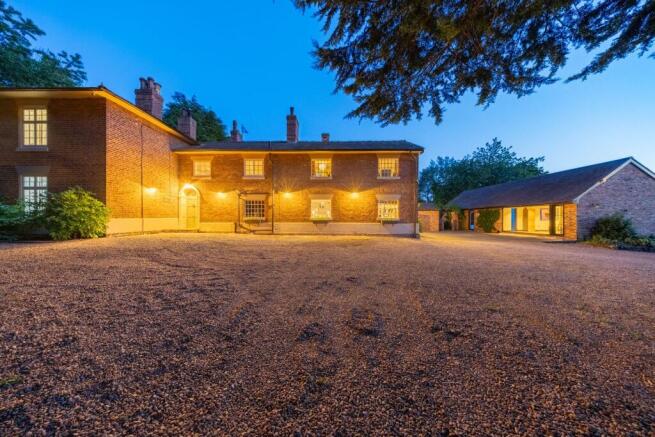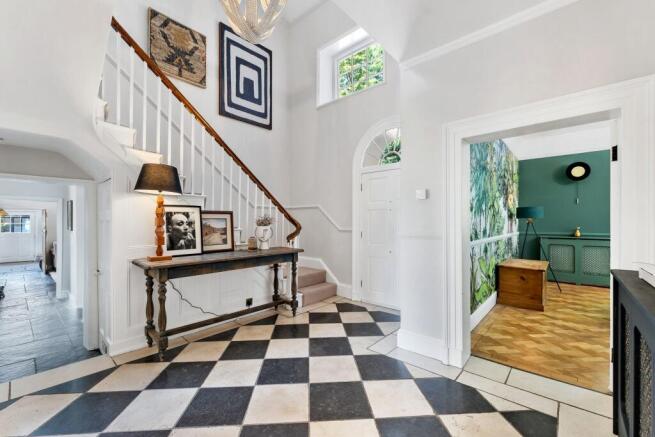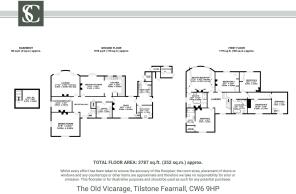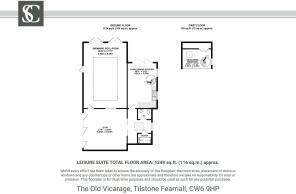Exceptional Tarporley Home with leisure suite and annex

- PROPERTY TYPE
Detached
- BEDROOMS
6
- BATHROOMS
3
- SIZE
5,100 sq ft
474 sq m
- TENUREDescribes how you own a property. There are different types of tenure - freehold, leasehold, and commonhold.Read more about tenure in our glossary page.
Freehold
Key features
- See our video tour of The Old Vicarage
- 3787 square feet house
- 1249 square feet detached leisure suite/annex
- Private, gated and mature 0.9 acre plot
- 3 spacious reception rooms
- Superb dining kitchen opening onto the garden
- Playroom/home office
- Incredible original galleried hallway
- 5 double bedrooms and 3 bathrooms in the main house
- 6th first floor double bedroom/home office with separate staircase to ground floor
Description
The Old Vicarage, Tilstone Fearnall, Tarporley, CW6 9HP
An iconic home where privacy and heritage meet. Welcome to The Old Vicarage, just a leisurely stroll from Tarporley, regularly rated as one of the best places to live in the UK, for its top-rated schools, thriving high street and strong community spirit.
With its Georgian charm, sprawling gardens and private leisure complex including a pool, gym and annexe, The Old Vicarage is a Cheshire country home reimagined for 21st-century living, offering space to breathe, scope for income and room to grow.
Set along a quiet, unadopted lane branching gently off one of the main routes into the village,The Old Vicarage is a home both connected and cocooned, set quietly apart. With just one neighbouring home nearby, privacy is total, while the sense of arrival is striking.
Beyond the double gates, a wide gravel driveway fans out across the front and side of the imposing Georgian façade of this handsome Grade-II listed home.
With plenty of space for visitors, there is ample room to park numerous cars, in addition to two garages. A second gated driveway leads to the annexe, creating a natural sense of separation for visiting guests, relatives, or Airbnb stays.
Handsome home with heritage
Dating back to the late 1700s, The Old Vicarage originated as a hunting lodge, with elements of that earlier incarnation remaining in the older rear section of the home, where lower ceilings, original floors and cottage-style proportions evoke its origins.
Extended in the mid-1800s, a substantial extension elevated the building into a more formal residence, serving as the village vicarage, under church ownership, until the 1980s.
More recently, The Old Vicarage has been brought up to date for modern living, with a focus on comfort, flow and function. Still spacious and characterful, subtle modernisations, including updated utilities, improved lighting and a cohesive, neutral colour palette, bring clarity and coherence throughout. The result is a home with period presence, fully aligned with the needs of modern family living.
Striking arrival
Framed by a classical arched transom and pilastered surround, the listed front door sets a suitably refined tone for the home within. Inside, in the striking entrance hall, black-and-cream chequerboard tiles pay homage to the home’s origins, creating a bold contrast with the soft tones of the walls and staircase.
The hub of the home, the layout fans out effortlessly from the entrance hall offering easy, multi-aspect access to each of the main living areas. This natural flow, combined with the home’s symmetry and scale, capture both the sense of homely liveability and cohesion and the quiet grandeur that epitomise The Old Vicarage.
On the left, herringbone flooring features in the formal dining room, suffused with light from the large sash windows, with their original shutters, frame views of landscaped borders and lush mature treeline. A grand room, with an original fireplace infusing character, this space is ideal for entertaining.
Also opening up from the entrance hall, next door is the playroom, where tall, shelved alcoves sit either side of the original fireplace; perfect for puzzles, games, books or even repurposed entirely for use as a home office or study. Large and light, a shuttered window provides peaceful views out over the garden.
Next door, the serene lounge’s tall French doors bow out to the garden, drenching the space in light as they follow the curvature of the home. Soft carpet flows underfoot, with modern, cast iron-style column radiators infusing warmth. Whitewashed beams dress the ceiling, with built-in cabinetry to the right of the open cast iron fire. A calm, elegant space, perfect for reading by the fire; relax, and through the tall windows, watch the seasons shift.
Heart of the home
Beyond the entrance hall, step into the dining kitchen, a sociable and sunlit space that is a natural gathering space for the family. Emerging into the morning room, French doors open onto the garden, directing light across the period floorboards. Another original fireplace provides warmth and welcome, flanked by built-in shelving.
Thoughtfully zoned, an open doorway offers a seamless flow through to the kitchen, where freshly painted soft green, in-frame cabinetry provides ample storage. A cream Falcon range cooker ties into the traditionality of the home, paired with integrated fridge, freezer, and dishwasher.
From the kitchen, a quiet side hallway opens up; the connecting thread between the home’s practical and informal spaces. Accessed via an arched opening from the main entrance hall, this inner corridor links the kitchen to the snug with its log-burning stove, and the pantry opposite. Beyond, it continues to the utility, boot room and downstairs WC, forming a discreet, well-planned loop that keeps life flowing smoothly.
Across the inner hallway from the kitchen, the pantry is a handy room, housing all your culinary essentials, from the coffee machine to air fryer, with ample storage space.
Coming out of the pantry, to the right, along the inner hallway, arrive at the snug, a warm and restful retreat with a calm, intimate atmosphere. Snuggle up beside the rustic brick fireplace with timber lintel, where the log-burning stove sets a toasty scene, soft carpet features underfoot and dual windows afford views to both front and rear garden.
Beyond the snug, flagstone flooring is practical underfoot in the utility-boot room (plumbed for washing machine and dryer) when stepping inside in wellington boots. The flooring continues into the large downstairs cloakroom with wash basin and WC.
Back in the main entrance hall, guided by an elegant curved banister, ascend the stairs towards the double-height gallery landing to arrive at the family bathroom on the right, tiled underfoot and part panelled to the wall. Relax and unwind with a soak in the claw foot slipper bath, bathed in light from the window which captures the tree lined borders, a snapshot of the privacy to be found both indoors and out.
Across the inner landing, a quiet and calm bedroom, with quaint cast iron corner fireplace, offers some of the finest views from The Old Vicarage, overlooking the patio and large garden beyond.
Continuing along this landing, two further bedrooms await, a guest double on the right with views out over the front and, at the end of the landing, another double bedroom, currently a study.
Peaceful and private, this room offers excellent flexibility, with its own staircase leading down to the snug beneath. This separation from the main flow of the home means it could just as easily serve as a guest apartment, studio, or for multigenerational living.
Returning to the main staircase, continue up to the gallery landing, spacious and flooded with light.
On the right is another bedroom, where built-in navy-blue wardrobes, whitewashed floorboards and feature wallpaper create a striking impression.
Along the landing, on the right, the master bedroom serves as a serene and spacious sanctuary, with large sash windows framing views out over the verdant and private rear garden. Storage is abundant, with a wealth of fitted wardrobes, alongside a spacious ensuite, where a double ended roll top bath beckons, positioned in front of a characterful period fireplace. There is also a large separate shower.
Across the landing, opposite discover a generously proportioned guest suite, again furnished with feature fireplace, and also offering ample storage in the walk-in cupboard. Freshen up and revive in the tiled, shower room ensuite.
Room to roam
Spanning the full width of the home, the garden is a true family-friendly space designed for real life. Entertain with ease from the broad, paved terrace which flows directly from the kitchen and lounge, ideal for summer gatherings, alfresco dinners, or simply watching children play.
Beyond, the wide, flat lawn is perfect for everything from bike loops to garden games, with full wraparound access allowing little legs (and grown-up ones) to run endless circuits around The Old Vicarage. Mature trees and shrubs to every boundary create a natural screen, offering complete privacy without any sense of shade or enclosure.
Low maintenance by design, the garden is a celebration of simple pleasures; lawn, patio, and planting, with birdsong and wildlife in abundance. At the far end, a discreet gate leads to a private strip of land, ideal for composting, cuttings or a hidden wild patch, a practical extra that keeps the main garden neat and ready to enjoy.
The leisure annexe
Tucked to one side of the garden with its own private driveway and entrance, the detached annexe is an indulgent addition to the main home. With an added layer of versatility, the annexe is currently used both as a leisure suite and a high-yielding Airbnb-style accommodation.
Bifolding doors open into a spacious gym, flooded with light and perfect for workouts. Through to the heated indoor pool room, the space offers enviable fitness and relaxation opportunities.
Sliding internal doors connect the gym to the main annexe, allowing the entire footprint to flow depending on your needs; open for all the family, or sectioned for older relatives, guests, or continued rental use. The hallway features a fixed rooflight and includes a shower room, WC and wash basin. Beyond, a well-equipped dining kitchen and living space; ideal for independent living; includes a spiral staircase that leads to a mezzanine bedroom, tucked beneath the eaves.
Out and about
On the fringes of Tarporley, The Old Vicarage sits in a setting that’s quietly removed yet easily connected. From the gate, it’s a gentle mile-long walk into the village along a peaceful country lane lined with fields, footpaths and the occasional pheasant.
Regularly cited among the best places to live in the UK, Tarporley’s high street is bristling with independent shops, cafés and boutiques, ideal for weekend brunch dates and instilling the village with a genuine sense of character and community. Schooling is second to none, with a well-regarded high school and celebrated sixth form, in addition to various independent schools in the vicinity.
Surrounded by countryside but incredibly well connected, discover that elusive blend of rural calm and real-life convenience from The Old Vicarage: Crewe station is around 20 minutes away, with direct trains to London in under two hours. Meanwhile, the M6 and M56 provide fast access north and south. Manchester, Liverpool and Chester are also within convenient commuter reach.
Closer to home, walking routes unfurl in all directions, from canal towpaths to woodland trails, while both Beeston and Peckforton Castles (visible in winter from the bedrooms once the leaves drop) are also just a drive away.
Offering character, seclusion and sublimely styled spaces, The Old Vicarage is a Georgian home reimagined for modern living. From the grand proportions to the contemporary finish, The Old Vicarage offers elegance with a homely heart.
A home with poise, presence and potential, The Old Vicarage awaits.
Disclaimer
The information Storeys of Cheshire has provided is for general informational purposes only and does not form part of any offer or contract. The agent has not tested any equipment or services and cannot verify their working order or suitability. Buyers should consult their solicitor or surveyor for verification. Photographs shown are for illustration purposes only and may not reflect the items included in the property sale. Please note that lifestyle descriptions are provided as a general indication. Regarding planning and building consents, buyers should conduct their own enquiries with the relevant authorities. All measurements are approximate. Properties are offered subject to contract, and neither Storeys of Cheshire nor its employees or associated partners have the authority to provide any representations or warranties.
EPC Rating: F
Brochures
The Old Vicarage Brochure- COUNCIL TAXA payment made to your local authority in order to pay for local services like schools, libraries, and refuse collection. The amount you pay depends on the value of the property.Read more about council Tax in our glossary page.
- Ask agent
- PARKINGDetails of how and where vehicles can be parked, and any associated costs.Read more about parking in our glossary page.
- Yes
- GARDENA property has access to an outdoor space, which could be private or shared.
- Yes
- ACCESSIBILITYHow a property has been adapted to meet the needs of vulnerable or disabled individuals.Read more about accessibility in our glossary page.
- Ask agent
Exceptional Tarporley Home with leisure suite and annex
Add an important place to see how long it'd take to get there from our property listings.
__mins driving to your place
Get an instant, personalised result:
- Show sellers you’re serious
- Secure viewings faster with agents
- No impact on your credit score
Your mortgage
Notes
Staying secure when looking for property
Ensure you're up to date with our latest advice on how to avoid fraud or scams when looking for property online.
Visit our security centre to find out moreDisclaimer - Property reference ce624db1-5474-4fd0-8a29-f3fab66535e1. The information displayed about this property comprises a property advertisement. Rightmove.co.uk makes no warranty as to the accuracy or completeness of the advertisement or any linked or associated information, and Rightmove has no control over the content. This property advertisement does not constitute property particulars. The information is provided and maintained by Storeys of Cheshire, Cheshire. Please contact the selling agent or developer directly to obtain any information which may be available under the terms of The Energy Performance of Buildings (Certificates and Inspections) (England and Wales) Regulations 2007 or the Home Report if in relation to a residential property in Scotland.
*This is the average speed from the provider with the fastest broadband package available at this postcode. The average speed displayed is based on the download speeds of at least 50% of customers at peak time (8pm to 10pm). Fibre/cable services at the postcode are subject to availability and may differ between properties within a postcode. Speeds can be affected by a range of technical and environmental factors. The speed at the property may be lower than that listed above. You can check the estimated speed and confirm availability to a property prior to purchasing on the broadband provider's website. Providers may increase charges. The information is provided and maintained by Decision Technologies Limited. **This is indicative only and based on a 2-person household with multiple devices and simultaneous usage. Broadband performance is affected by multiple factors including number of occupants and devices, simultaneous usage, router range etc. For more information speak to your broadband provider.
Map data ©OpenStreetMap contributors.
