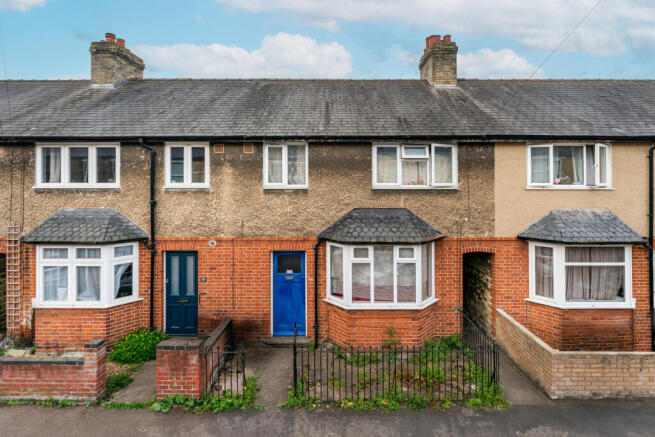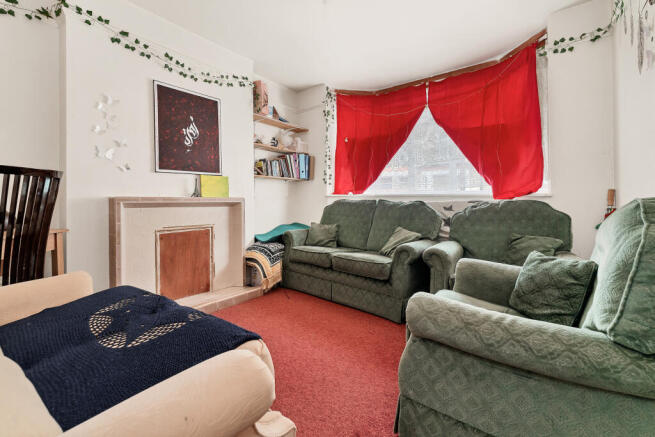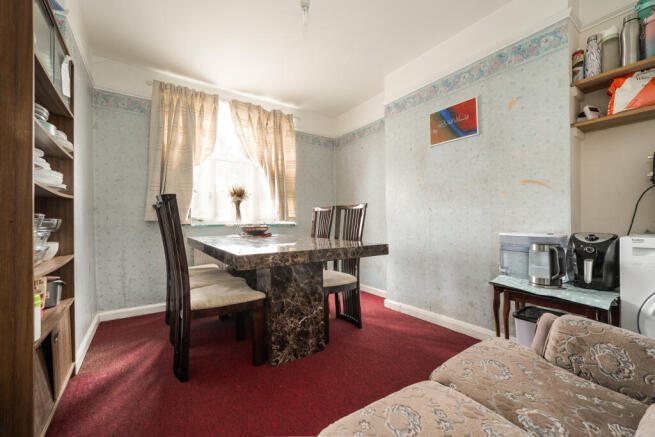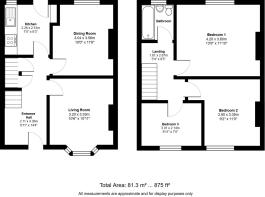St. Philips Road, Cambridge, Cambridgeshire

- PROPERTY TYPE
Terraced
- BEDROOMS
3
- BATHROOMS
1
- SIZE
828 sq ft
77 sq m
- TENUREDescribes how you own a property. There are different types of tenure - freehold, leasehold, and commonhold.Read more about tenure in our glossary page.
Freehold
Key features
- Full renovation potential – Ideal project for buyers with vision.
- Versatile layout – Two receptions, scope for open-plan living.
- Bright interiors – Bay window and garden access enhance light.
- Three bedrooms – Flexible for families, guests, or workspace.
- Room to extend – Potential for loft or rear extension (STPP).
- Prime location – Quiet street just off lively Mill Road.
- Great amenities – Shops, cafés, and parks all nearby.
- Superb transport – Walk to station; fast trains to London.
- Strong rental market – High demand from students and pros.
- Top schools close – Good local and private education options.
Description
From the moment you enter the spacious hallway, it’s clear this is a home with great potential. The ground floor is classically arranged, with two distinct reception rooms that could be reimagined to suit a more contemporary lifestyle. The front living room, featuring a charming bay window, offers an ideal space for a stylish yet cosy lounge. The separate dining room presents an excellent opportunity to create a large open-plan kitchen/dining/family space—particularly appealing to modern buyers—by knocking through to the kitchen at the rear (subject to necessary consents). With direct garden access already in place, this space could become the vibrant heart of the home.
Upstairs, three well-laid-out bedrooms offer flexibility for growing families, guest accommodation, or work-from-home arrangements. The large principal bedroom is full of promise and could easily be enhanced with built-in storage or even a stylish en-suite if reconfigured thoughtfully. The smallest bedroom, while modest, would make an ideal nursery, study, or even a walk-in wardrobe. The family bathroom, though currently basic, is well-positioned and could be updated with modern fixtures to significantly elevate the upstairs comfort.
With a total internal area of over 875 square feet, this property offers far more space than initially meets the eye. The house is ripe for a full cosmetic update, and there may also be scope for structural improvements, such as a rear extension or loft conversion (subject to planning), making this a property that can grow with your ambitions.
Whether you're an investor looking to add value or a homeowner wanting to create a bespoke space tailored to your lifestyle, this property is a blank canvas in a desirable location—offering not just a home, but a project with long-term potential and reward.
Tucked away just off Mill Road, St Philips Road enjoys an enviable position in one of Cambridge’s most vibrant and well-established residential neighbourhoods. With its tree-lined street, period architecture, and strong sense of community, it combines the character of a traditional Cambridge suburb with the convenience of city living. This is a location that appeals equally to families, young professionals, and investors alike.
St Philips Road benefits from immediate access to Mill Road—arguably one of the city’s most eclectic and culturally rich high streets. A short walk reveals a treasure trove of independent cafés, artisan bakeries, world-food grocery stores, and highly rated restaurants offering everything from authentic South Asian cuisine to fresh Italian fare. Local favourites such as Limoncello, The Garden Kitchen, and Tom’s Cakes provide vibrant meeting spots that embody the area’s welcoming and creative atmosphere.
In terms of day-to-day essentials, residents are well catered for with nearby supermarkets (including Sainsbury’s Local and the Co-op), pharmacies, and boutique retailers. The area also boasts green spaces within walking distance, including Romsey Recreation Ground and Coleridge Recreation Ground—ideal for outdoor leisure, dog walking, or relaxing afternoons in the sun.
Transport links from St Philips Road are exceptional. Cambridge Station is just over a 10-minute walk away, offering frequent services to London King’s Cross (typically in under an hour), making it an ideal location for London commuters. Trains also connect easily to other major hubs including Stansted Airport, Ely, and Norwich.
For cyclists, the road is part of a highly bike-friendly network, with safe and direct routes into Cambridge city centre, the Science Park, and Addenbrooke’s Hospital. Several bus routes run nearby as well, adding to the area's excellent accessibility without reliance on a car.
For motorists, quick access to the A14 and M11 ensures easy onward travel to surrounding towns and the rest of the East of England.
Education provision around St Philips Road is strong, contributing significantly to its popularity with families. The property falls within catchment areas for well-regarded primary and secondary schools. Notably, St Philip’s CofE Primary School, a short walk away, is a consistently rated and sought-after option.
For secondary education, Parkside Community College and Coleridge Community College are within easy reach, while The Perse and The Leys—two of Cambridge’s top-performing independent schools—are accessible for those seeking private education.
The University of Cambridge, one of the world’s leading institutions, is just a short bike ride away, along with Anglia Ruskin University. This proximity also supports strong demand for high-quality student and postgraduate rental accommodation.
St Philips Road sits in a high-demand rental area, making it an attractive prospect for buy-to-let investors. The proximity to the train station, universities, and central Cambridge ensures steady demand from students, academics, professionals, and hospital staff.
Properties in this area generally enjoy low vacancy rates and robust rental yields. Renovated homes or HMOs (houses in multiple occupation) are particularly sought after, especially those offering three or more bedrooms. As Cambridge continues to grow economically—driven by tech, bioscience, and education—rental demand is only set to strengthen.
Entrance Hall
4.38m x 2.11m
The main hallway is spacious and welcoming, offering direct access to both reception rooms and the staircase to the first floor. It sets the tone for the rest of the property and provides a clear flow through the ground floor.
Living Room
3.2m x 3.33m
Located at the front of the house, this room benefits from a traditional bay window that floods the space with natural light. It’s an ideal setting for a cosy sitting area or formal lounge and retains a clear division from the rest of the ground floor—perfect for quiet relaxation.
Dining Room
3.56m x 3.04m
Positioned centrally, this room acts as a transitional space between the living area and the kitchen. With a door leading directly to the rear garden, it presents strong potential for conversion into an open-plan kitchen/diner. It offers flexibility for entertaining or family dining.
Kitchen
2.51m x 2.26m
At the rear of the house, the kitchen is compact but functional, with a direct view and access to the garden. With renovation, it could be opened into the dining space to create a modern, sociable cooking and eating area. Plumbing and layout are already in place for a smooth upgrade.
Landing
2.87m x 1.61m
A traditional L-shaped landing connects all first-floor rooms and the stairwell. It provides a natural separation between sleeping and living areas.
Master Bedroom
3.6m x 4.2m
This is the largest bedroom in the house, located at the rear of the first floor. It features a single window overlooking the garden, offering a quiet and private aspect. With generous floor space, it’s well-suited as the primary bedroom, with scope for built-in wardrobes or a dressing area. Its positioning makes it ideal for restful living or a calm workspace.
Second Bedroom
2.8m x 3.35m
Situated at the front of the first floor, this is a bright and well-proportioned double bedroom. The window faces the street, allowing in plenty of natural light throughout the day. It’s ideal as a secondary bedroom, guest room, or even a spacious home office, offering flexibility to suit a variety of needs.
Third Bedroom
2.14m x 3.01m
A smaller front-facing bedroom with a single window. Perfectly suited as a nursery, study, or compact guest room, it also lends itself well to conversion into a walk-in wardrobe or hobby space.
Bathroom
Located adjacent to the third bedroom, the bathroom is functional but basic. It could easily be modernised with contemporary fittings. Its central position serves all bedrooms conveniently.
External Areas
The property includes convenient off-street parking at the front. To the rear, there is a cosy garden mainly laid to lawn, providing a peaceful outdoor area with plenty of potential. It is enclosed by wooden surround fencing, making it secure and well-suited for children, pets, or quiet outdoor relaxation.
- COUNCIL TAXA payment made to your local authority in order to pay for local services like schools, libraries, and refuse collection. The amount you pay depends on the value of the property.Read more about council Tax in our glossary page.
- Band: C
- PARKINGDetails of how and where vehicles can be parked, and any associated costs.Read more about parking in our glossary page.
- Yes
- GARDENA property has access to an outdoor space, which could be private or shared.
- Yes
- ACCESSIBILITYHow a property has been adapted to meet the needs of vulnerable or disabled individuals.Read more about accessibility in our glossary page.
- Ask agent
St. Philips Road, Cambridge, Cambridgeshire
Add an important place to see how long it'd take to get there from our property listings.
__mins driving to your place
Get an instant, personalised result:
- Show sellers you’re serious
- Secure viewings faster with agents
- No impact on your credit score

Your mortgage
Notes
Staying secure when looking for property
Ensure you're up to date with our latest advice on how to avoid fraud or scams when looking for property online.
Visit our security centre to find out moreDisclaimer - Property reference SMZ-51940296. The information displayed about this property comprises a property advertisement. Rightmove.co.uk makes no warranty as to the accuracy or completeness of the advertisement or any linked or associated information, and Rightmove has no control over the content. This property advertisement does not constitute property particulars. The information is provided and maintained by Kingsman Real Estate, Cambridge. Please contact the selling agent or developer directly to obtain any information which may be available under the terms of The Energy Performance of Buildings (Certificates and Inspections) (England and Wales) Regulations 2007 or the Home Report if in relation to a residential property in Scotland.
*This is the average speed from the provider with the fastest broadband package available at this postcode. The average speed displayed is based on the download speeds of at least 50% of customers at peak time (8pm to 10pm). Fibre/cable services at the postcode are subject to availability and may differ between properties within a postcode. Speeds can be affected by a range of technical and environmental factors. The speed at the property may be lower than that listed above. You can check the estimated speed and confirm availability to a property prior to purchasing on the broadband provider's website. Providers may increase charges. The information is provided and maintained by Decision Technologies Limited. **This is indicative only and based on a 2-person household with multiple devices and simultaneous usage. Broadband performance is affected by multiple factors including number of occupants and devices, simultaneous usage, router range etc. For more information speak to your broadband provider.
Map data ©OpenStreetMap contributors.




